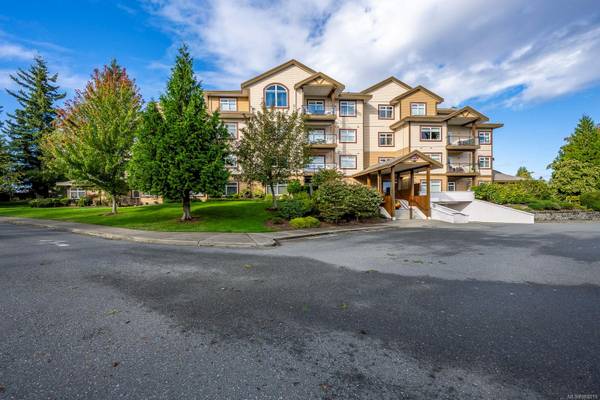OPEN HOUSE
Sat Mar 01, 12:00am - 2:00pm
UPDATED:
02/19/2025 04:58 PM
Key Details
Property Type Condo
Sub Type Condo Apartment
Listing Status Active
Purchase Type For Sale
Square Footage 1,614 sqft
Price per Sqft $508
Subdivision Corinthia Estates
MLS Listing ID 988519
Style Condo
Bedrooms 2
HOA Fees $640/mo
Rental Info Some Rentals
Year Built 2003
Annual Tax Amount $4,483
Tax Year 2024
Property Sub-Type Condo Apartment
Property Description
This kitchen has it all! New stainless appliances, granite counters, warming oven/proofer, garborator and wine fridge.
Hardwood floors throughout (primary bedroom carpet), and custom gas fireplace in the living room. The bathrooms have heated tile floors, and both bedrooms are spacious and filled with sunlight. The patio and dining area overlook the 6th green, and give you the impression that you are living in a park!
This unit is one of only a few that includes golf cart storage in the underground parking garage.
Measurements are as accurate as possible, but verification is buyers responsibility.
Set in the Comox Valley, this golf course is open all year round. Handy to shopping including Costco, but removed from town.
This stunning south facing unit is light and bright with views of mountains, glacier and the golf course.
Location
Province BC
County Courtenay, City Of
Area Cv Crown Isle
Zoning CD1B
Direction Southeast
Rooms
Main Level Bedrooms 2
Kitchen 1
Interior
Interior Features Ceiling Fan(s), Controlled Entry, Dining/Living Combo, Elevator, Wine Storage
Heating Baseboard, Electric, Radiant Floor
Cooling Wall Unit(s)
Flooring Hardwood, Tile
Fireplaces Number 1
Fireplaces Type Gas
Equipment Central Vacuum
Fireplace Yes
Window Features Insulated Windows
Appliance Dishwasher, Dryer, Garburator, Microwave, Oven/Range Electric, Range Hood, Refrigerator, Washer, See Remarks
Laundry In Unit
Exterior
Exterior Feature Awning(s), Balcony/Patio
Utilities Available Cable Available, Electricity To Lot, Garbage, Natural Gas Available, Phone Available, Underground Utilities
Amenities Available Elevator(s)
View Y/N Yes
View Mountain(s), Other
Roof Type Asphalt Shingle
Handicap Access Accessible Entrance, Wheelchair Friendly
Total Parking Spaces 1
Building
Lot Description On Golf Course, Recreation Nearby, Shopping Nearby, See Remarks
Building Description Cement Fibre,Insulation: Ceiling,Insulation: Walls, Condo
Faces Southeast
Story 4
Foundation Poured Concrete
Sewer Sewer To Lot
Water Municipal
Structure Type Cement Fibre,Insulation: Ceiling,Insulation: Walls
Others
HOA Fee Include Garbage Removal,Maintenance Grounds,Property Management,Sewer,Water
Restrictions Building Scheme
Tax ID 025-882-546
Ownership Freehold/Strata
Acceptable Financing Must Be Paid Off
Listing Terms Must Be Paid Off
Pets Allowed Number Limit
As markets shift, you need an agent with the right connections, technology and strategies to achieve your home buying or selling vision.
Whether you’re feeling overwhelmed and want someone to take the wheel, or you just need a second opinion and you have it covered, you can be rest assured a RE/MAX agent is the right agent for any level of service, in any market condition.




