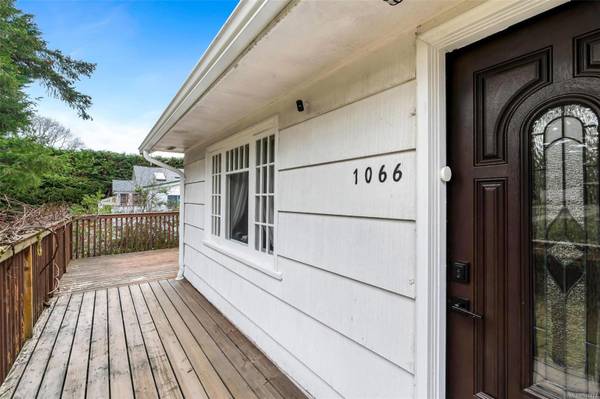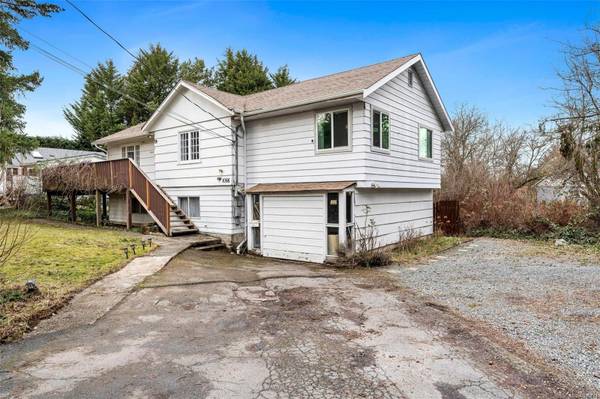OPEN HOUSE
Sat Mar 01, 2:00pm - 4:00pm
UPDATED:
02/22/2025 06:10 PM
Key Details
Property Type Single Family Home
Sub Type Single Family Detached
Listing Status Active
Purchase Type For Sale
Square Footage 2,363 sqft
Price per Sqft $494
MLS Listing ID 988771
Style Main Level Entry with Lower/Upper Lvl(s)
Bedrooms 5
Rental Info Unrestricted
Year Built 1940
Annual Tax Amount $4,866
Tax Year 2024
Lot Size 10,018 Sqft
Acres 0.23
Property Sub-Type Single Family Detached
Property Description
This spacious 5-bedroom + den home is on a 9,995-square-foot lot in a quiet no-through street. It features a self-contained 2-bedroom suite and offers excellent rental income potential.
Recent updates include new laminate flooring in the living room, kitchen, and Bedroom 1, new triple-glazed windows (2024), hot water tank (2023), and modernized electrical. The bright and open layout is complemented by a large west-facing deck with a thriving grapevine, perfect for summer evenings.
This home isme is just 15 minutes from Downtown Victoria and 5 minutes from Camosun College and Tillicum C. It's close to parks, trails, and local cafés. It's ideal for families or investors in the Strawberry Vale, Colquitz, and Spectrum school catchments.
Owning a well-maintained home in a prime location is a rare opportunity.
Location
Province BC
County Capital Regional District
Area Sw Strawberry Vale
Zoning RS-6
Direction Southwest
Rooms
Basement Finished, Full, Walk-Out Access, With Windows
Main Level Bedrooms 3
Kitchen 2
Interior
Interior Features Dining/Living Combo
Heating Baseboard, Electric
Cooling None
Flooring Carpet, Laminate, Linoleum
Fireplaces Number 1
Fireplaces Type Other
Fireplace Yes
Window Features Vinyl Frames,Wood Frames
Appliance Dryer, Dishwasher, F/S/W/D, Oven/Range Electric, Range Hood, Refrigerator, Washer
Laundry Common Area, In House
Exterior
Exterior Feature Balcony/Patio
Garage Spaces 1.0
Utilities Available Compost, Electricity To Lot, Garbage, Recycling
Roof Type Asphalt Rolled,Asphalt Shingle
Total Parking Spaces 4
Building
Lot Description Cul-de-sac, Corner, Pie Shaped Lot, Serviced
Building Description Aluminum Siding,Frame Wood,Insulation: Walls,Wood, Main Level Entry with Lower/Upper Lvl(s)
Faces Southwest
Foundation Poured Concrete, Slab
Sewer Sewer To Lot
Water Municipal, To Lot
Structure Type Aluminum Siding,Frame Wood,Insulation: Walls,Wood
Others
Restrictions ALR: No
Tax ID 000-096-571
Ownership Freehold
Pets Allowed Aquariums, Birds, Caged Mammals, Cats, Dogs
Virtual Tour https://show.tours/e/nFBGk99
As markets shift, you need an agent with the right connections, technology and strategies to achieve your home buying or selling vision.
Whether you’re feeling overwhelmed and want someone to take the wheel, or you just need a second opinion and you have it covered, you can be rest assured a RE/MAX agent is the right agent for any level of service, in any market condition.




