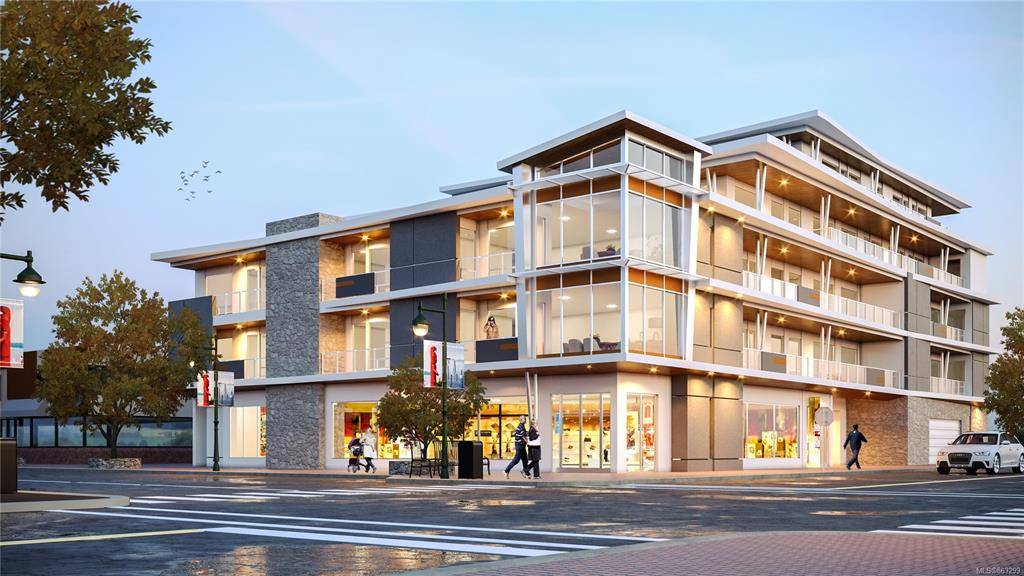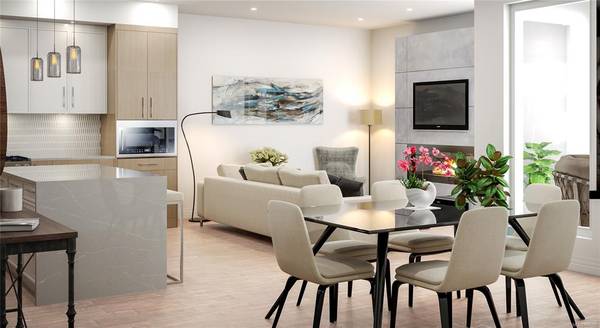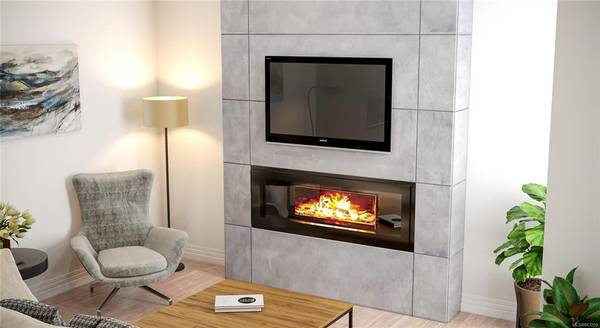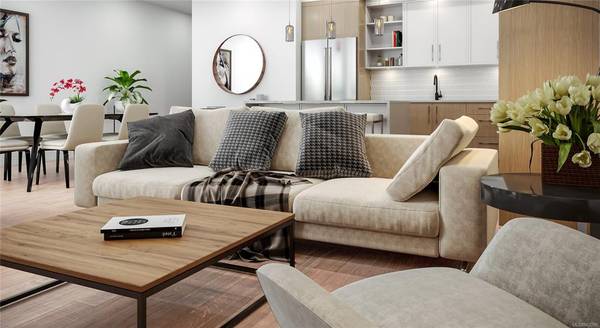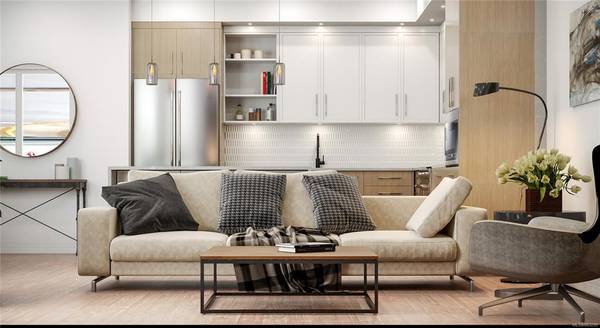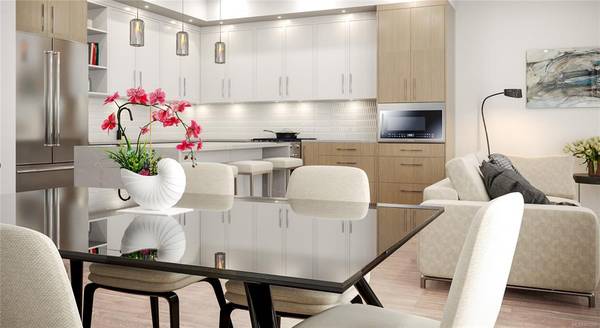$800,000
For more information regarding the value of a property, please contact us for a free consultation.
2 Beds
2 Baths
1,211 SqFt
SOLD DATE : 10/31/2022
Key Details
Sold Price $800,000
Property Type Condo
Sub Type Condo Apartment
Listing Status Sold
Purchase Type For Sale
Square Footage 1,211 sqft
Price per Sqft $660
MLS Listing ID 863299
Sold Date 10/31/22
Style Condo
Bedrooms 2
HOA Fees $358/mo
Rental Info Unrestricted
Year Built 2021
Tax Year 2020
Lot Size 1,306 Sqft
Acres 0.03
Property Description
Introducing The Beacon, a collection of 30 luxury condominiums in the heart of Downtown Sidney. With architecture by Finlayson Bonet and interior design by Spaciz Design Company, The Beacon is setting a new standard for residential design and sophistication in Sidney. Each unit comes equipped soaring 9’6” ceilings, oversized windows, natural gas fireplaces, on demand gas hot water, heat pump with air conditioning, a fob entry system for secure underground parking and storage, bike storage, and uniquely appointed with a storage room for grocery delivery. Unit 306 features 2 bedrooms/2 bathrooms, an open concept living area, and 2 expansive west and north facing balconies offering 433 SF of outdoor living space. Enjoy the convenience of condo living; step outside your door into the heart of Sidney with restaurants, shops, parks, & transit right at your doorstep. *OVER 80% SOLD | 5 UNITS REMAINING*
Location
Province BC
County Capital Regional District
Area Si Sidney North-East
Direction South
Rooms
Kitchen 1
Interior
Interior Features Closet Organizer, Dining/Living Combo
Heating Electric, Heat Pump, Natural Gas, Radiant Floor
Cooling Air Conditioning
Flooring Hardwood, Tile
Fireplaces Number 1
Fireplaces Type Gas, Living Room
Equipment Electric Garage Door Opener
Fireplace 1
Window Features Blinds,Vinyl Frames
Appliance Dishwasher, Dryer, Microwave, Oven/Range Gas, Range Hood, Refrigerator, Washer
Laundry In Unit
Exterior
Exterior Feature Balcony/Patio, Lighting
Amenities Available Bike Storage, Common Area, Elevator(s), Secured Entry, Other
View Y/N 1
View City
Roof Type Asphalt Torch On
Handicap Access Primary Bedroom on Main
Parking Type Underground
Total Parking Spaces 1
Building
Lot Description Corner, Easy Access, Marina Nearby, Shopping Nearby, Sidewalk
Building Description Concrete,Frame Wood,Insulation: Ceiling,Insulation: Walls, Condo
Faces South
Story 5
Foundation Poured Concrete
Sewer Sewer Connected
Water Municipal
Structure Type Concrete,Frame Wood,Insulation: Ceiling,Insulation: Walls
Others
HOA Fee Include Garbage Removal,Hot Water,Insurance,Maintenance Grounds,Property Management,Recycling,Sewer,Water
Ownership Freehold/Strata
Pets Description Aquariums, Birds, Cats, Dogs
Read Less Info
Want to know what your home might be worth? Contact us for a FREE valuation!

Our team is ready to help you sell your home for the highest possible price ASAP
Bought with Newport Realty Ltd.



