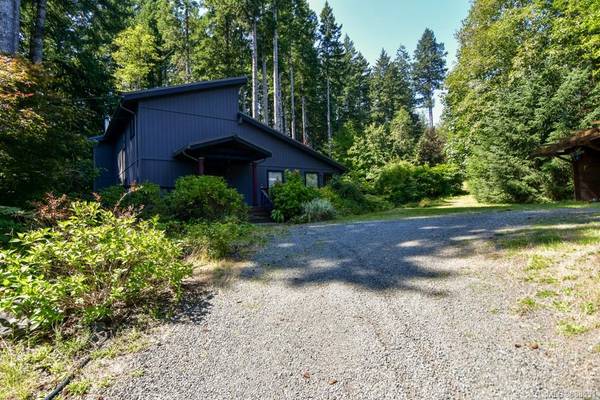$905,000
For more information regarding the value of a property, please contact us for a free consultation.
2 Beds
2 Baths
1,280 SqFt
SOLD DATE : 01/05/2022
Key Details
Sold Price $905,000
Property Type Single Family Home
Sub Type Single Family Detached
Listing Status Sold
Purchase Type For Sale
Square Footage 1,280 sqft
Price per Sqft $707
MLS Listing ID 888551
Sold Date 01/05/22
Style Main Level Entry with Upper Level(s)
Bedrooms 2
Rental Info Unrestricted
Year Built 1992
Annual Tax Amount $2,472
Tax Year 2021
Lot Size 5.740 Acres
Acres 5.74
Property Description
Heriot Bay Westcoast contemporary home with attached unfinished studio & 3 bay carport! The home features a main level entry with an open floor plan & lots of windows that look out to the forest. On the upper level youll find the master bedroom, 3 pc bathroom & loft area which could be set up as a 2nd bedroom or office. The studio is awaiting final touches & has lots of potential as either extra living space for the home, or as a guest suite. There is also an attached workshop & 3 bay carport. This 5.74 acre property features a fully fenced yard around the home with mature landscaping & an area for a vegetable garden. A gate from the north yard opens to the upper lawn that backs on to the bluffs & a trail on the south side of the home winds down through the forest to the ravine separating this property from the neighbours. This property offers a very private setting & is located in a popular neighbourhood just north of Heriot Bay, close to the Heriot Ridge hiking trails.
Location
Province BC
County Strathcona Regional District
Area Isl Quadra Island
Zoning RU-2
Direction North
Rooms
Basement Crawl Space
Kitchen 1
Interior
Interior Features Dining/Living Combo, French Doors, Workshop
Heating Baseboard, Electric
Cooling None
Flooring Mixed
Fireplaces Number 1
Fireplaces Type Insert, Wood Burning
Fireplace 1
Window Features Aluminum Frames
Appliance Dishwasher, Dryer, Oven/Range Electric, Refrigerator, Washer
Laundry In House
Exterior
Exterior Feature Balcony/Deck, Fencing: Partial
Carport Spaces 3
Roof Type Metal
Handicap Access Ground Level Main Floor
Parking Type Detached, Carport Triple
Total Parking Spaces 3
Building
Lot Description Acreage, Central Location, Easy Access, Hillside, Marina Nearby, Near Golf Course, Private, Quiet Area, Recreation Nearby, Shopping Nearby, In Wooded Area
Building Description Frame Wood,Insulation: Walls,Wood, Main Level Entry with Upper Level(s)
Faces North
Foundation Poured Concrete
Sewer Septic System
Water Cooperative, Well: Drilled
Architectural Style West Coast
Additional Building Potential
Structure Type Frame Wood,Insulation: Walls,Wood
Others
Restrictions ALR: No,Building Scheme,Easement/Right of Way
Tax ID 008-450-439
Ownership Freehold
Pets Description Aquariums, Birds, Caged Mammals, Cats, Dogs
Read Less Info
Want to know what your home might be worth? Contact us for a FREE valuation!

Our team is ready to help you sell your home for the highest possible price ASAP
Bought with Royal LePage Coast Capital - Westshore








