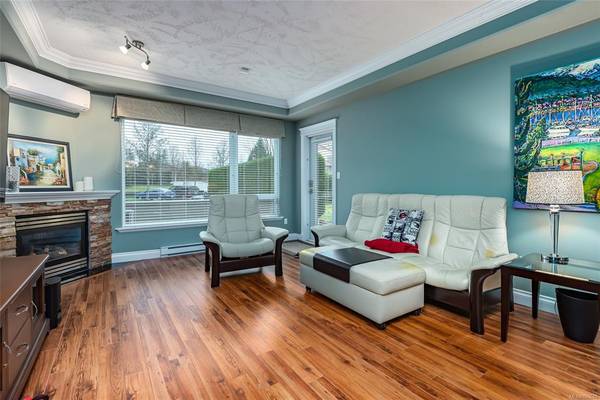$585,500
For more information regarding the value of a property, please contact us for a free consultation.
2 Beds
2 Baths
1,310 SqFt
SOLD DATE : 01/17/2022
Key Details
Sold Price $585,500
Property Type Condo
Sub Type Condo Apartment
Listing Status Sold
Purchase Type For Sale
Square Footage 1,310 sqft
Price per Sqft $446
Subdivision Corinthia Estates
MLS Listing ID 890660
Sold Date 01/17/22
Style Condo
Bedrooms 2
HOA Fees $362/mo
Rental Info Some Rentals
Year Built 2006
Annual Tax Amount $2,335
Tax Year 2021
Property Description
Welcome to Corinthia Estates in Crown Isle, this well loved, main floor unit boasts all the luxury finishes with rich color tones, slate entrance, 9ft ceilings with crown mouldings, and corner gas fireplace. Enjoy entertaining in the spacious open plan with Gourmet kitchen, maple cabinets, stainless appliances, tile backsplash, double sink, light granite counters and eating bar island. Layout offers open living between dining room, kitchen and living room with door access to patio and Southern exposure. Open Primary suite features walk-in closet, ensuite has double sinks, heated tile floors, and fully enclosed shower. South facing and Bright and modern, this classic floor plan is perfect for retirement or your recreational getaway! Other features include heat pump with air conditioning, window coverings, secure underground parking with elevator, and main level access onto the covered patio with extended pad and easy access to the outdoors. Quick possession available, move in ready.
Location
Province BC
County Courtenay, City Of
Area Cv Crown Isle
Zoning CD-1B
Direction South
Rooms
Basement None
Main Level Bedrooms 2
Kitchen 1
Interior
Interior Features Controlled Entry, Eating Area, Elevator
Heating Electric, Heat Pump
Cooling Air Conditioning, Wall Unit(s)
Flooring Mixed
Fireplaces Number 1
Fireplaces Type Gas
Fireplace 1
Window Features Blinds,Window Coverings
Appliance Dishwasher, F/S/W/D
Laundry In Unit
Exterior
Exterior Feature Balcony/Patio
Utilities Available Electricity To Lot, Natural Gas To Lot
Amenities Available Common Area, Elevator(s), Secured Entry, Storage Unit
View Y/N 1
View Mountain(s)
Roof Type Fibreglass Shingle
Handicap Access Accessible Entrance, Primary Bedroom on Main
Parking Type Underground
Total Parking Spaces 1
Building
Lot Description Central Location, Easy Access, Irrigation Sprinkler(s), Landscaped, Level, Marina Nearby, On Golf Course, Quiet Area, Recreation Nearby, Shopping Nearby
Building Description Cement Fibre,Frame Wood,Insulation All, Condo
Faces South
Story 4
Foundation Poured Concrete
Sewer Sewer Connected
Water Municipal
Architectural Style Contemporary
Additional Building None
Structure Type Cement Fibre,Frame Wood,Insulation All
Others
HOA Fee Include Garbage Removal,Insurance,Maintenance Grounds,Maintenance Structure,Pest Control
Restrictions Unknown
Tax ID 026-922-703
Ownership Freehold/Strata
Acceptable Financing Clear Title
Listing Terms Clear Title
Pets Description Cats, Dogs
Read Less Info
Want to know what your home might be worth? Contact us for a FREE valuation!

Our team is ready to help you sell your home for the highest possible price ASAP
Bought with RE/MAX Ocean Pacific Realty (CX)








