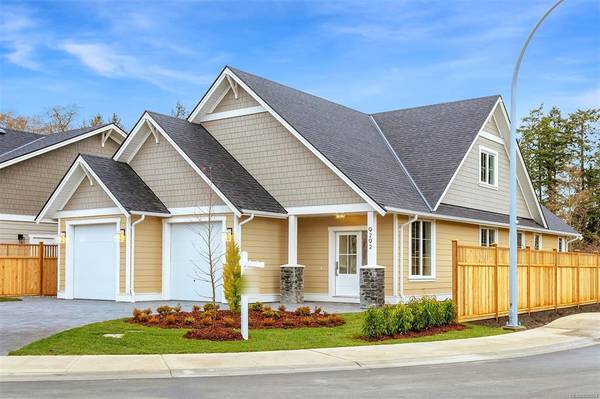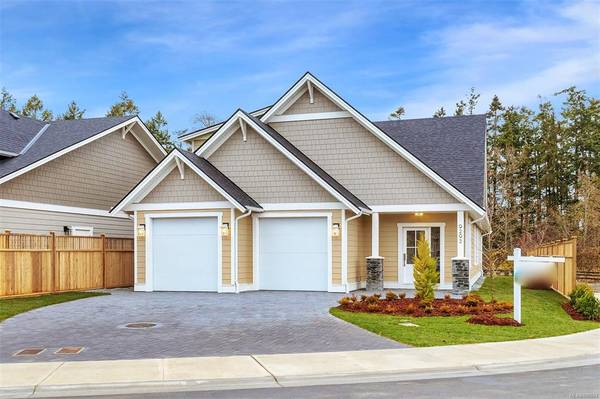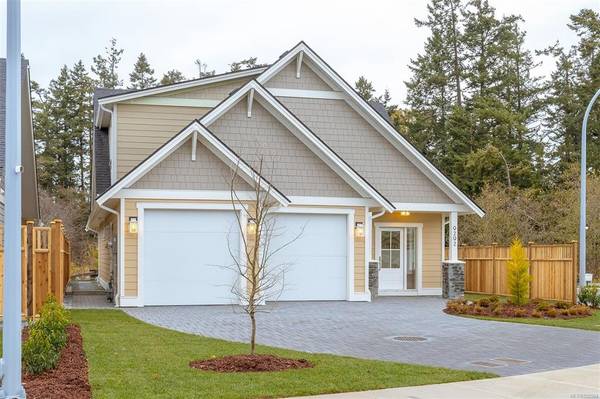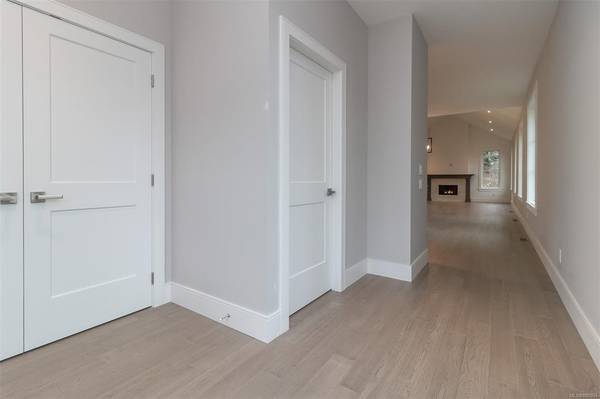$1,679,900
For more information regarding the value of a property, please contact us for a free consultation.
3 Beds
3 Baths
2,495 SqFt
SOLD DATE : 01/28/2022
Key Details
Sold Price $1,679,900
Property Type Single Family Home
Sub Type Single Family Detached
Listing Status Sold
Purchase Type For Sale
Square Footage 2,495 sqft
Price per Sqft $673
MLS Listing ID 890504
Sold Date 01/28/22
Style Main Level Entry with Upper Level(s)
Bedrooms 3
Rental Info Unrestricted
Year Built 2021
Annual Tax Amount $1
Tax Year 2021
Lot Size 6,534 Sqft
Acres 0.15
Property Description
OPEN HOUSE CANCELLED, PROPERTY NOW SOLD!!! "Homes at Bakerview" Our brand-new upscale enclave of 17 premium homes situated in a private cul-de-sac in close proximity to Sidney by the Sea, local beaches & the airport. This "Built Green" home was designed by Ryan Hoyt and constructed by award winning Citta Construction. Boasting a luxury interior featuring a stylish kitchen with sleek cabinetry, quartz counters, large island & full premium appliance package. You'll appreciate the engineered hardwood, heated bathroom floors, energy efficient gas furnace, on-demand hot water, EV plug-in & feature gas fireplace. Lot 17 offers easy two level living, master on the main floor with walk-in & built-ins, 2 more bedrooms upstairs as well as a flex room & storage/bonus room, 3 baths including spa-like ensuite & powder room on the main level, and vaulted ceilings in the living room. Double garage, fully landscaped lot backing onto green space with large rear patio & irrigation.
Location
Province BC
County Capital Regional District
Area Ns Bazan Bay
Direction South
Rooms
Basement Crawl Space
Main Level Bedrooms 1
Kitchen 1
Interior
Interior Features Closet Organizer, Dining/Living Combo, Soaker Tub, Vaulted Ceiling(s)
Heating Electric, Natural Gas
Cooling Air Conditioning
Flooring Carpet, Hardwood
Fireplaces Number 1
Fireplaces Type Gas, Living Room
Fireplace 1
Window Features Vinyl Frames
Appliance Dishwasher, Dryer, Microwave, Oven/Range Gas, Range Hood, Refrigerator, Washer
Laundry In House
Exterior
Exterior Feature Balcony/Patio, Fenced, Sprinkler System
Garage Spaces 2.0
Roof Type Asphalt Shingle
Handicap Access Primary Bedroom on Main
Parking Type Attached, Garage Double
Total Parking Spaces 2
Building
Lot Description Landscaped, Level
Building Description Cement Fibre,Stone, Main Level Entry with Upper Level(s)
Faces South
Foundation Poured Concrete
Sewer Sewer Connected
Water Municipal
Structure Type Cement Fibre,Stone
Others
Restrictions Building Scheme
Tax ID 031-036-571
Ownership Freehold
Acceptable Financing Purchaser To Finance
Listing Terms Purchaser To Finance
Pets Description Aquariums, Birds, Caged Mammals, Cats, Dogs
Read Less Info
Want to know what your home might be worth? Contact us for a FREE valuation!

Our team is ready to help you sell your home for the highest possible price ASAP
Bought with RE/MAX Camosun








