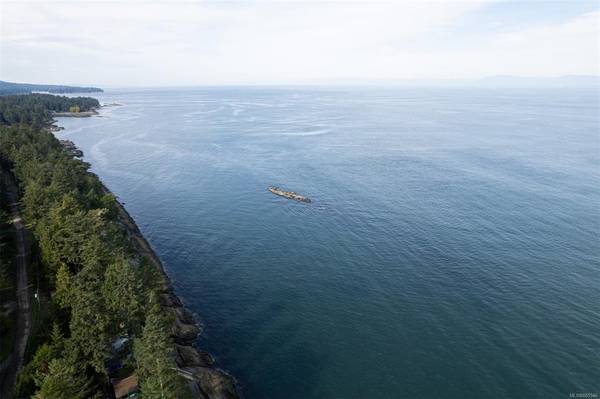$1,200,000
For more information regarding the value of a property, please contact us for a free consultation.
3 Beds
3 Baths
2,844 SqFt
SOLD DATE : 02/01/2022
Key Details
Sold Price $1,200,000
Property Type Single Family Home
Sub Type Single Family Detached
Listing Status Sold
Purchase Type For Sale
Square Footage 2,844 sqft
Price per Sqft $421
MLS Listing ID 885546
Sold Date 02/01/22
Style Main Level Entry with Lower/Upper Lvl(s)
Bedrooms 3
Rental Info Unrestricted
Year Built 1982
Annual Tax Amount $4,447
Tax Year 2021
Lot Size 0.280 Acres
Acres 0.28
Property Description
This lovely 2800 sq ft oceanfront home with great bones awaits it's new life as a stately family residence (with some renovations to be completed). Looking towards Tsawwassen and Pt Roberts, the extremely private location is at the end of a country lane, and adjacent to a park and meandering trails. Lovely floor plan features a large family room with airtight woodstove and bench seat, separate dining room and eat in Kitchen, wet bar, Reception room with vaulted ceilings and wide staircase leading to second floor Master Bedroom with bench seat, 4pc en-suite and separate office/sewing room, guest bedroom and gorgeous 4 piece main bath. Lower level office/bedroom, laundry, utility room, and laundry. Enclosed double garage/workshop. Greenhouse, huge deck, landscaped gardens with many flowering shrubs, fruit trees, water features. Water catchment incorporated into home filtering system for washing, gardening. Water Tax $150 per year, Sewer Tax 100 per year for 2021.
Location
Province BC
County Capital Regional District
Area Gi Mayne Island
Zoning SR
Direction West
Rooms
Other Rooms Greenhouse
Basement Partially Finished
Kitchen 1
Interior
Interior Features Bar, Dining Room, Eating Area, Soaker Tub, Vaulted Ceiling(s), Workshop
Heating Baseboard, Electric, Wood
Cooling None
Flooring Carpet, Mixed, Tile, Wood
Fireplaces Number 1
Fireplaces Type Family Room, Living Room, Wood Stove
Fireplace 1
Window Features Garden Window(s),Window Coverings
Appliance Dishwasher, F/S/W/D, Freezer
Laundry In House
Exterior
Exterior Feature Balcony/Patio, Fencing: Full, Sprinkler System
Garage Spaces 2.0
Utilities Available Cable Available, Electricity To Lot, Phone Available
Waterfront 1
Waterfront Description Ocean
View Y/N 1
View City, Mountain(s), Ocean
Roof Type Tile
Handicap Access Ground Level Main Floor
Parking Type Attached, Driveway, Garage Double
Total Parking Spaces 2
Building
Lot Description Irregular Lot, Private
Building Description Frame Wood,Stucco, Main Level Entry with Lower/Upper Lvl(s)
Faces West
Foundation Poured Concrete
Sewer Septic System, Septic System: Common
Water Regional/Improvement District, Well: Drilled
Architectural Style Spanish
Structure Type Frame Wood,Stucco
Others
Tax ID 003-280-501
Ownership Freehold
Pets Description Aquariums, Birds, Caged Mammals, Cats, Dogs
Read Less Info
Want to know what your home might be worth? Contact us for a FREE valuation!

Our team is ready to help you sell your home for the highest possible price ASAP
Bought with Rennie & Associates Realty Ltd.








