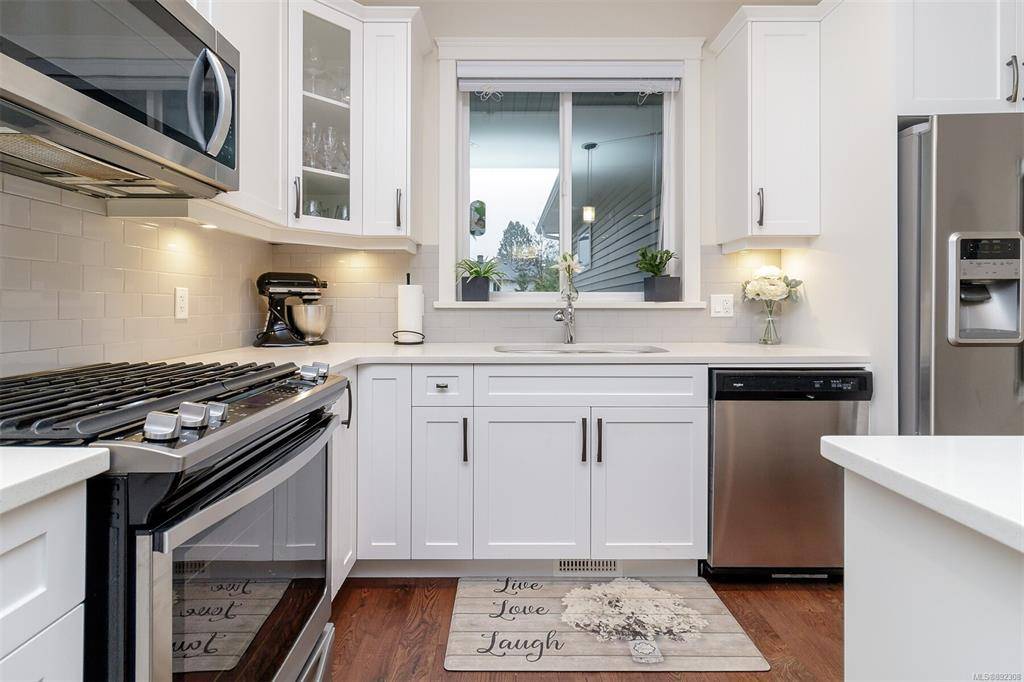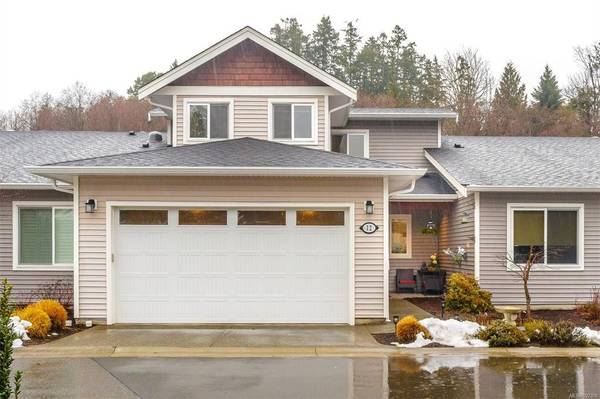$700,000
For more information regarding the value of a property, please contact us for a free consultation.
3 Beds
3 Baths
1,723 SqFt
SOLD DATE : 03/30/2022
Key Details
Sold Price $700,000
Property Type Townhouse
Sub Type Row/Townhouse
Listing Status Sold
Purchase Type For Sale
Square Footage 1,723 sqft
Price per Sqft $406
Subdivision Stone Gate Estates
MLS Listing ID 892308
Sold Date 03/30/22
Style Main Level Entry with Upper Level(s)
Bedrooms 3
HOA Fees $400/mo
Rental Info No Rentals
Year Built 2018
Annual Tax Amount $3,973
Tax Year 2021
Lot Size 1,742 Sqft
Acres 0.04
Property Description
This main level living town home is in better than new condition. Super efficient design and wonderful quality finishings throughout. Open concept kitchen and living on the main floor, plus the master suite and laundry. Upstairs is perfect for guests with 2 bedrooms and a full bathroom. Quartz counter tops, hardwood flooring, stainless steel appliances, under-counter lighting, gas furnace and hot water, double garage and tons of storage in the crawl space. The sun soaked back deck is a perfect spot to relax or grill a steak. Awesome location that is walking distance to everything that Chemainus has to offer. Click on the multimedia links for HD pictures, VR walk-through and floor plans. Call your realtor today to book a showing at this amazing property!
Location
Province BC
County North Cowichan, Municipality Of
Area Du Chemainus
Zoning R6
Direction Northeast
Rooms
Basement Crawl Space
Main Level Bedrooms 1
Kitchen 1
Interior
Heating Forced Air, Natural Gas
Cooling None
Flooring Carpet, Hardwood, Tile
Fireplaces Number 1
Fireplaces Type Gas, Living Room
Equipment Electric Garage Door Opener
Fireplace 1
Window Features Blinds,Insulated Windows
Laundry In Unit
Exterior
Exterior Feature Balcony/Deck, Low Maintenance Yard, Sprinkler System
Garage Spaces 2.0
Roof Type Asphalt Shingle
Handicap Access Ground Level Main Floor, No Step Entrance, Primary Bedroom on Main, Wheelchair Friendly
Parking Type Garage Double
Total Parking Spaces 2
Building
Lot Description Adult-Oriented Neighbourhood, Central Location, Easy Access, Landscaped, Level, Near Golf Course, Quiet Area, Recreation Nearby, Shopping Nearby, Southern Exposure
Building Description Insulation: Ceiling,Insulation: Walls,Vinyl Siding, Main Level Entry with Upper Level(s)
Faces Northeast
Story 2
Foundation Poured Concrete
Sewer Sewer Connected
Water Municipal
Architectural Style Arts & Crafts
Additional Building None
Structure Type Insulation: Ceiling,Insulation: Walls,Vinyl Siding
Others
HOA Fee Include Garbage Removal,Property Management,Water
Tax ID 030-673-631
Ownership Freehold/Strata
Pets Description Aquariums, Birds, Cats, Dogs, Number Limit, Size Limit
Read Less Info
Want to know what your home might be worth? Contact us for a FREE valuation!

Our team is ready to help you sell your home for the highest possible price ASAP
Bought with Pemberton Holmes Ltd. (Dun)








