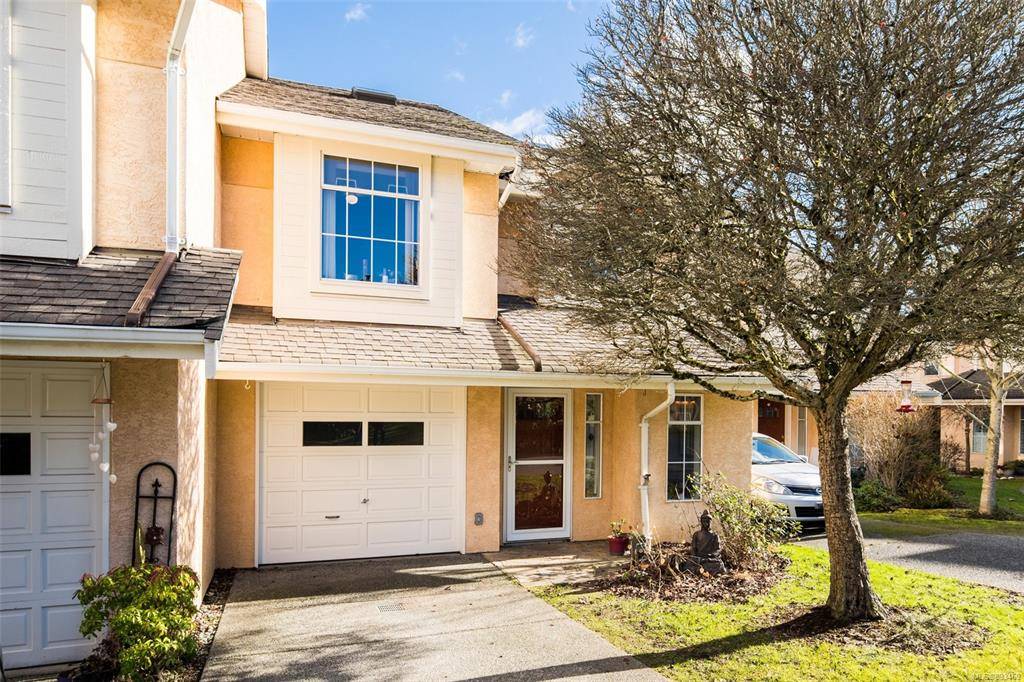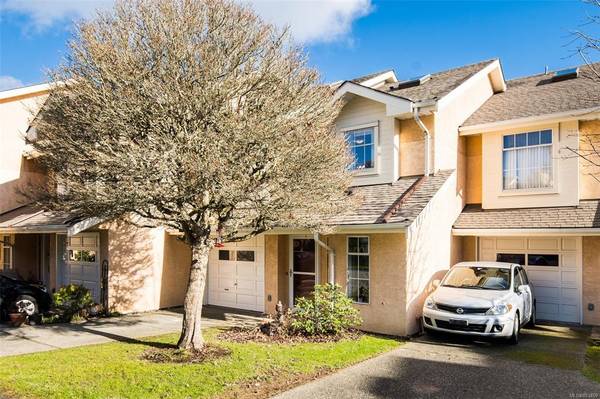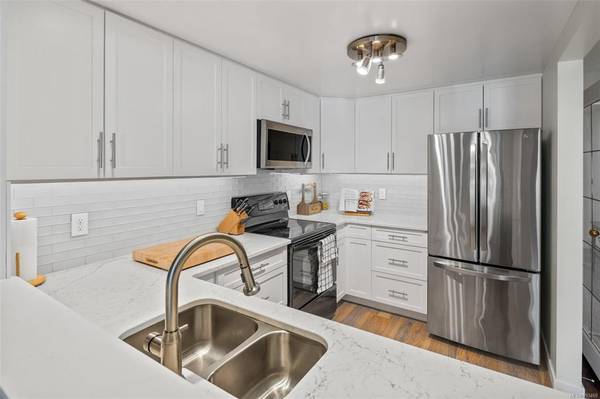$842,000
For more information regarding the value of a property, please contact us for a free consultation.
2 Beds
3 Baths
1,439 SqFt
SOLD DATE : 03/31/2022
Key Details
Sold Price $842,000
Property Type Townhouse
Sub Type Row/Townhouse
Listing Status Sold
Purchase Type For Sale
Square Footage 1,439 sqft
Price per Sqft $585
MLS Listing ID 893469
Sold Date 03/31/22
Style Main Level Entry with Upper Level(s)
Bedrooms 2
HOA Fees $414/mo
Rental Info No Rentals
Year Built 1991
Annual Tax Amount $2,408
Tax Year 2021
Lot Size 1,742 Sqft
Acres 0.04
Property Description
Welcome Home to this fantastic move-in ready townhouse in highly sought-after Cottonwood Close! This immaculate home features 2 bedrooms plus large sun filled den, 3 baths and a bright vaulted entryway. Appreciate the generous living & dining room overlooking a charming garden and private patio. Sliding glass doors make for easy indoor / outdoor entertaining. Featuring a fully updated kitchen with quartz countertops, laminate floors, gas fireplace, large laundry room & oversized single car garage with additional off-street driveway parking. Upstairs offers a large primary bedroom w/walk-in closet & full ensuite bath. The main bath is perfect for the children or guests & the den could easily be converted into a third bedroom if desired. Small cats and dogs permitted. Enjoy this amazing location next to public transportation, tennis courts, walking trails, parks, beaches and marinas. Quick & easy access to the highway, airport, BC Ferries & downtown Sidney.
Location
Province BC
County Capital Regional District
Area Si Sidney North-East
Direction West
Rooms
Basement Crawl Space
Kitchen 1
Interior
Interior Features Vaulted Ceiling(s)
Heating Baseboard, Electric, Natural Gas
Cooling None
Flooring Carpet, Laminate, Linoleum, Tile
Fireplaces Number 1
Fireplaces Type Gas, Living Room
Equipment Central Vacuum Roughed-In
Fireplace 1
Window Features Insulated Windows
Appliance Dishwasher, Dryer, Oven/Range Electric, Refrigerator, Washer
Laundry In Unit
Exterior
Exterior Feature Balcony/Patio
Garage Spaces 1.0
Roof Type Asphalt Shingle
Handicap Access Ground Level Main Floor
Parking Type Attached, Garage
Total Parking Spaces 1
Building
Lot Description Irregular Lot
Building Description Frame Wood,Insulation: Ceiling,Insulation: Walls,Stucco,Wood, Main Level Entry with Upper Level(s)
Faces West
Story 2
Foundation Poured Concrete
Sewer Sewer Connected
Water Municipal
Structure Type Frame Wood,Insulation: Ceiling,Insulation: Walls,Stucco,Wood
Others
HOA Fee Include Garbage Removal,Insurance,Maintenance Grounds,Property Management,Sewer,Water
Tax ID 016-725-158
Ownership Freehold/Strata
Acceptable Financing Purchaser To Finance
Listing Terms Purchaser To Finance
Pets Description Aquariums, Birds, Caged Mammals, Cats, Dogs
Read Less Info
Want to know what your home might be worth? Contact us for a FREE valuation!

Our team is ready to help you sell your home for the highest possible price ASAP
Bought with Holmes Realty Ltd








