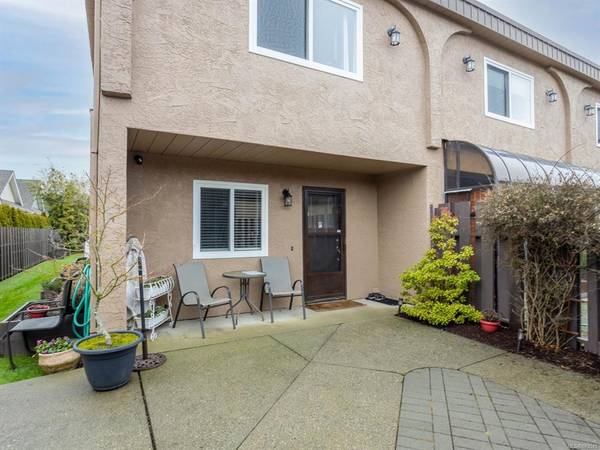$2,500,000
For more information regarding the value of a property, please contact us for a free consultation.
8 Beds
9 Baths
4,439 SqFt
SOLD DATE : 04/04/2022
Key Details
Sold Price $2,500,000
Property Type Townhouse
Sub Type Row/Townhouse
Listing Status Sold
Purchase Type For Sale
Square Footage 4,439 sqft
Price per Sqft $563
MLS Listing ID 893045
Sold Date 04/04/22
Style Main Level Entry with Upper Level(s)
Bedrooms 8
Rental Info Unrestricted
Year Built 1986
Annual Tax Amount $7,796
Tax Year 2021
Lot Size 0.300 Acres
Acres 0.3
Property Description
Rarely does a property in Sidney, like this, come to the market! This is an incredible opportunity to own a development property or a great investment to hang onto. It's in an ideal location which is close to schools, public transport, marinas and restaurants. Originally built as 3 separately titled townhouses, this is now being sold as one complete piece of land. Zoned RM-5 and approximately 13,000 sq feet make this a developers dream. Not quite ready to develop? The townhouses are ideal rentals, Built in 1985 these 2 level units are approximately 1500 sq feet; have 3 bedrooms, 2.5 baths, their own garage plus parking stall. All have private gardens and entry ways. Worth investigating at 2.5M
Location
Province BC
County Capital Regional District
Area Si Sidney North-East
Zoning RM5
Direction South
Rooms
Basement None
Kitchen 3
Interior
Interior Features Breakfast Nook, Dining/Living Combo
Heating Baseboard
Cooling None
Flooring Carpet, Linoleum
Fireplaces Number 2
Fireplaces Type Wood Burning
Fireplace 1
Appliance F/S/W/D
Laundry In Unit
Exterior
Garage Spaces 1.0
Roof Type Asphalt Torch On
Parking Type Additional, Driveway, Garage
Total Parking Spaces 7
Building
Building Description Stucco, Main Level Entry with Upper Level(s)
Faces South
Story 1
Foundation Slab
Sewer Sewer Connected
Water Municipal
Structure Type Stucco
Others
Tax ID 002-312-824
Ownership Freehold/Strata
Acceptable Financing Purchaser To Finance
Listing Terms Purchaser To Finance
Pets Description Aquariums, Birds, Caged Mammals, Cats, Dogs
Read Less Info
Want to know what your home might be worth? Contact us for a FREE valuation!

Our team is ready to help you sell your home for the highest possible price ASAP
Bought with RE/MAX Camosun








