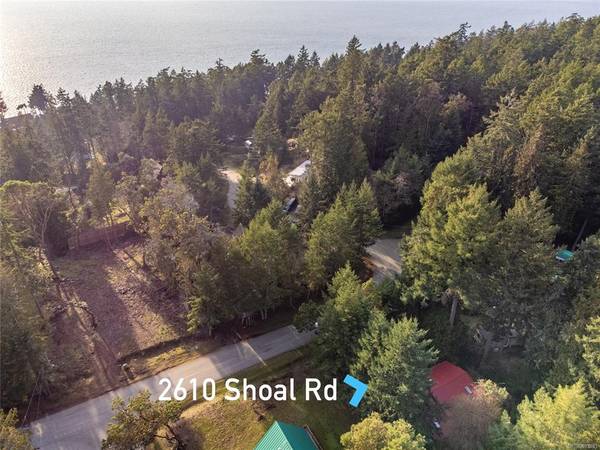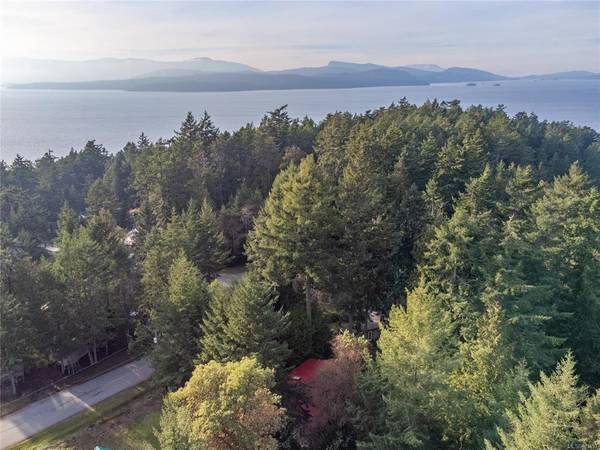$640,000
For more information regarding the value of a property, please contact us for a free consultation.
2 Beds
2 Baths
1,100 SqFt
SOLD DATE : 04/11/2022
Key Details
Sold Price $640,000
Property Type Single Family Home
Sub Type Single Family Detached
Listing Status Sold
Purchase Type For Sale
Square Footage 1,100 sqft
Price per Sqft $581
MLS Listing ID 893493
Sold Date 04/11/22
Style Main Level Entry with Lower Level(s)
Bedrooms 2
Rental Info Unrestricted
Year Built 1989
Annual Tax Amount $2,306
Tax Year 2021
Lot Size 0.400 Acres
Acres 0.4
Property Description
Great home available on sunny Pender Island! This 2 bedroom, 2 bath home has potential for a third bedroom or create a suite with its own entrance. The front entrance features a large foyer to drop or store your bags and boots. The home has been well cared for with updates. A large deck overlooks the back yard, where there are many established shrubs, gardens, and a pond with a fountain. The backyard is fully fenced and ready for your gardening ideas. The property is private and receives quite a bit of sunshine throughout the day. This 0.4-acre property is close to Shingle Bay, Thieves Bay, the disc golf park and many walking trails through Magic Lake Estates. Owners in Magic Lake benefit from extremely low moorage fees at Thieves Bay marina, use of the tennis courts and a great sense of community. Realtors must be present for all showings. Tenant requires 24 hour notice. Offers will be reviewed on February 15th at 12:00 pm. Please leave offers open for 24 hours.
Location
Province BC
County Capital Regional District
Area Gi Pender Island
Direction Southwest
Rooms
Basement Partially Finished, Walk-Out Access, With Windows
Main Level Bedrooms 2
Kitchen 1
Interior
Interior Features Eating Area, Vaulted Ceiling(s)
Heating Baseboard, Electric
Cooling None
Flooring Carpet, Linoleum, Tile
Window Features Insulated Windows,Window Coverings
Appliance Dishwasher, Freezer, Refrigerator, Washer
Laundry In House
Exterior
Exterior Feature Balcony/Patio, Fencing: Partial
View Y/N 1
View Mountain(s)
Roof Type Asphalt Shingle
Parking Type Driveway
Total Parking Spaces 2
Building
Lot Description Curb & Gutter, Level, Private, Sloping, Wooded Lot
Building Description Insulation: Ceiling,Insulation: Walls,Vinyl Siding,Wood, Main Level Entry with Lower Level(s)
Faces Southwest
Foundation Poured Concrete
Sewer Septic System
Water Municipal
Structure Type Insulation: Ceiling,Insulation: Walls,Vinyl Siding,Wood
Others
Tax ID 003-366-707
Ownership Freehold
Acceptable Financing Purchaser To Finance
Listing Terms Purchaser To Finance
Pets Description Aquariums, Birds, Caged Mammals, Cats, Dogs
Read Less Info
Want to know what your home might be worth? Contact us for a FREE valuation!

Our team is ready to help you sell your home for the highest possible price ASAP
Bought with Evergreen West Realty








