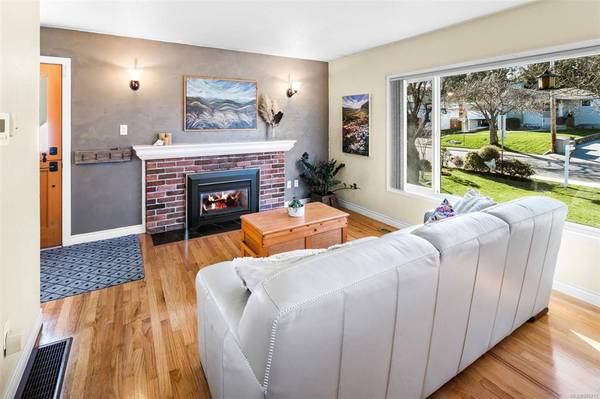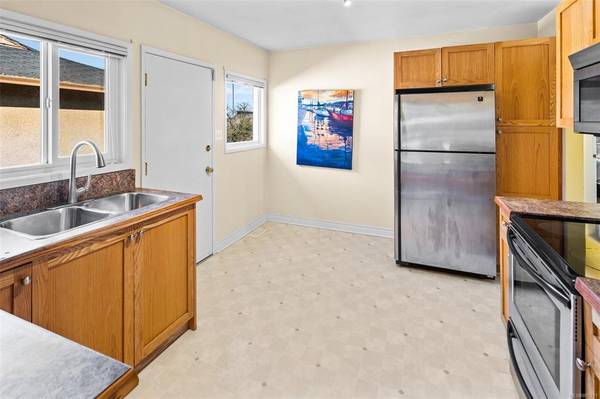$940,000
For more information regarding the value of a property, please contact us for a free consultation.
4 Beds
2 Baths
1,609 SqFt
SOLD DATE : 04/12/2022
Key Details
Sold Price $940,000
Property Type Multi-Family
Sub Type Half Duplex
Listing Status Sold
Purchase Type For Sale
Square Footage 1,609 sqft
Price per Sqft $584
MLS Listing ID 895211
Sold Date 04/12/22
Style Main Level Entry with Lower Level(s)
Bedrooms 4
Rental Info Unrestricted
Year Built 1965
Annual Tax Amount $3,553
Tax Year 2021
Lot Size 3,484 Sqft
Acres 0.08
Property Description
Half-duplex in popular Rockheights! This well-kept home exudes charm and pride of ownership from a surprisingly central location. Upstairs has 3 beds / 1 bath, w/ lots of light and oak floors throughout. The living room is a natural gathering place, w/ west facing windows and a dutch door supplying fresh air. A spacious kitchen has room for a table and direct access to an outdoor patio. Downstairs, theres storage and a full-height 1 bed suite w/ shared laundry. Vinyl windows, HW on demand, a gas furnace, gas fireplace, irrigation, and a garage add additional value. Minutes to major employment at CFB Esquimalt and Downtown Victoria, you are also close to major highways for beating the weekend rush. Walking distance to schools, Westbay Marina, Highrock Park, Esquimalt Town Centre and seconds from the E&N bike trail. Bonus: its exactly 600m to Driftwood Brewery's new tasting room! Book a private showing today this one wont last.
Location
Province BC
County Capital Regional District
Area Es Rockheights
Zoning RD-1
Direction Southwest
Rooms
Basement Finished, With Windows
Main Level Bedrooms 3
Kitchen 2
Interior
Interior Features Breakfast Nook, Dining/Living Combo, Storage, Workshop
Heating Forced Air, Natural Gas
Cooling None
Flooring Carpet, Hardwood, Linoleum, Tile
Fireplaces Number 1
Fireplaces Type Gas, Living Room
Fireplace 1
Window Features Blinds,Insulated Windows,Screens,Vinyl Frames,Window Coverings
Appliance Dishwasher, F/S/W/D
Laundry In Unit
Exterior
Exterior Feature Fencing: Partial, Garden
Garage Spaces 1.0
Utilities Available Electricity To Lot, Natural Gas To Lot
Roof Type Fibreglass Shingle
Parking Type Attached, Garage
Total Parking Spaces 1
Building
Lot Description Rectangular Lot
Building Description Frame Wood,Insulation: Ceiling,Insulation: Walls,Stucco, Main Level Entry with Lower Level(s)
Faces Southwest
Story 2
Foundation Poured Concrete
Sewer Sewer Connected
Water Municipal
Additional Building Exists
Structure Type Frame Wood,Insulation: Ceiling,Insulation: Walls,Stucco
Others
Restrictions ALR: No
Tax ID 026-174-111
Ownership Freehold/Strata
Pets Description Aquariums, Birds, Caged Mammals, Cats, Dogs, Number Limit
Read Less Info
Want to know what your home might be worth? Contact us for a FREE valuation!

Our team is ready to help you sell your home for the highest possible price ASAP
Bought with Royal LePage Coast Capital - Chatterton








