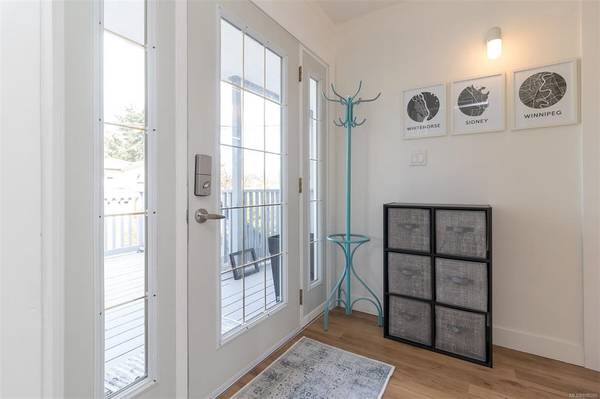$949,900
For more information regarding the value of a property, please contact us for a free consultation.
4 Beds
2 Baths
1,891 SqFt
SOLD DATE : 04/28/2022
Key Details
Sold Price $949,900
Property Type Multi-Family
Sub Type Half Duplex
Listing Status Sold
Purchase Type For Sale
Square Footage 1,891 sqft
Price per Sqft $502
MLS Listing ID 898086
Sold Date 04/28/22
Style Duplex Side/Side
Bedrooms 4
Rental Info Unrestricted
Year Built 1978
Annual Tax Amount $2,839
Tax Year 2021
Lot Size 4,791 Sqft
Acres 0.11
Lot Dimensions 62 ft wide x 75 ft deep
Property Description
Beautifully Updated and move-in-ready Half Duplex in a family-friendly neighborhood, close to schools, parks, playgrounds, walking distance to waterfront and everything Sidney has to offer. Versatile layout - currently used as 2BR/1bath main home up, with 2BR/1bath suite down. Can easily be utilized as a single 4BR family home. or add the downstairs family room back into upstairs with minor modifications. Open-plan brand new kitchen/DR/LR with new sliding door to covered 16 x 8 deck for family BBQs. LR has gas fireplace. Radiant in-floor heating throughout main floor. Separate laundry for main home and suite. Additional accommodation down also features radiant heating in kitchen, bath and both bedrooms. The lower living room features engineered hardwood flooring and a bay window. Fenced yard provides great outdoor living with flagstone patio, lawn and garden bed, RV or Boat parking, and bonus workshop! Extensively updated, this home is ready for you to simply MOVE IN and ENJOY!
Location
Province BC
County Capital Regional District
Area Si Sidney North-East
Zoning R2
Direction North
Rooms
Basement Full, Partially Finished, Walk-Out Access, With Windows
Main Level Bedrooms 2
Kitchen 2
Interior
Interior Features Dining Room, Dining/Living Combo, Storage
Heating Hot Water, Natural Gas, Propane, Radiant Floor
Cooling None
Flooring Carpet, Laminate, Tile, Wood
Fireplaces Number 1
Fireplaces Type Living Room
Equipment Propane Tank
Fireplace 1
Window Features Bay Window(s),Skylight(s)
Appliance Dishwasher, F/S/W/D, Oven/Range Gas, Range Hood
Laundry In House, In Unit
Exterior
Exterior Feature Balcony/Patio, Fencing: Full
Utilities Available Cable To Lot, Compost, Electricity To Lot, Garbage, Natural Gas To Lot, Recycling
Roof Type Asphalt Torch On
Handicap Access Primary Bedroom on Main
Parking Type Driveway, RV Access/Parking
Total Parking Spaces 3
Building
Lot Description Corner, Cul-de-sac, Irregular Lot, Level
Building Description Frame Wood,Insulation: Ceiling,Insulation: Walls,Stucco,Wood, Duplex Side/Side
Faces North
Story 2
Foundation Poured Concrete
Sewer Sewer To Lot
Water Municipal, To Lot
Architectural Style West Coast
Structure Type Frame Wood,Insulation: Ceiling,Insulation: Walls,Stucco,Wood
Others
HOA Fee Include Insurance
Tax ID 023-324-881
Ownership Freehold
Pets Description Aquariums, Birds, Caged Mammals, Cats, Dogs
Read Less Info
Want to know what your home might be worth? Contact us for a FREE valuation!

Our team is ready to help you sell your home for the highest possible price ASAP
Bought with Realtii Victoria








