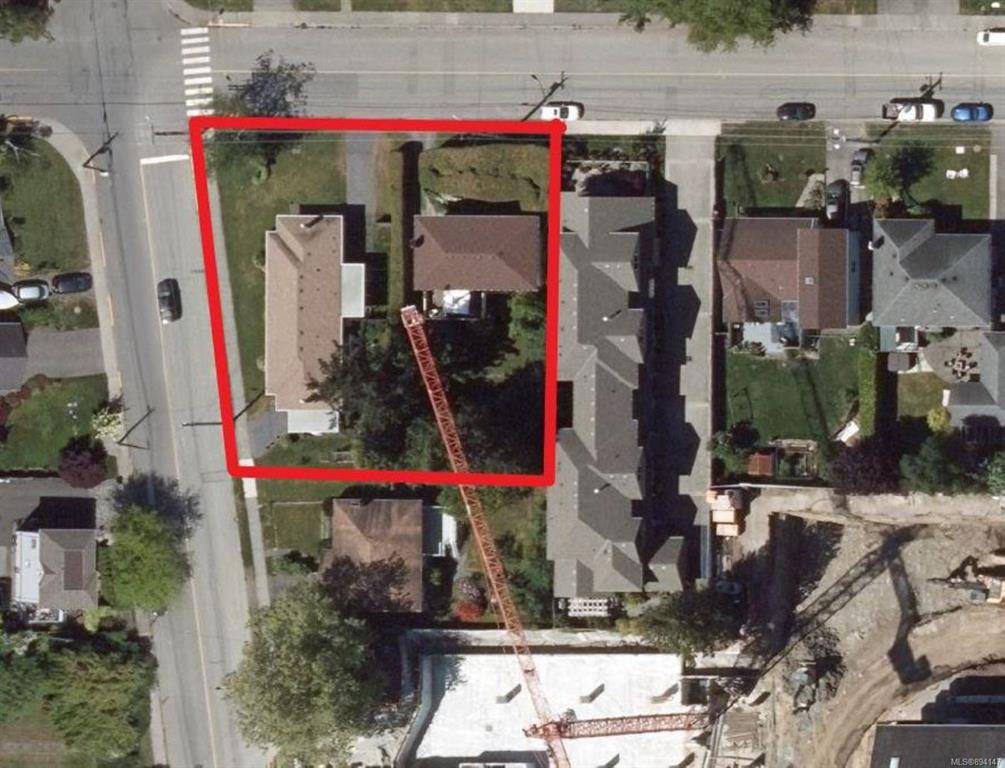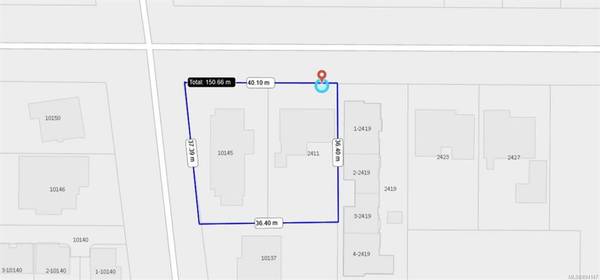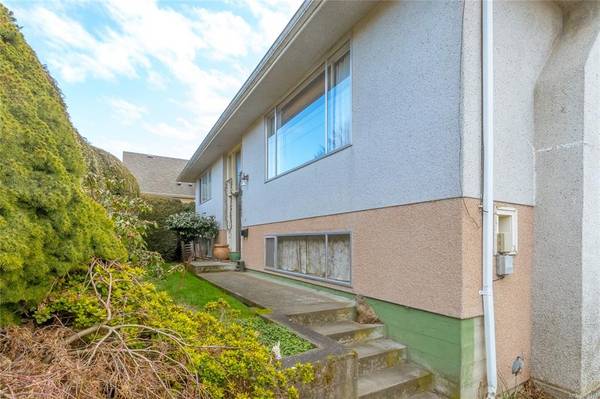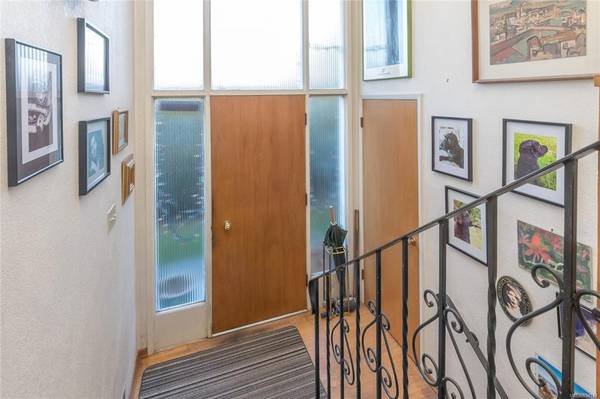$1,400,000
For more information regarding the value of a property, please contact us for a free consultation.
3 Beds
2 Baths
1,530 SqFt
SOLD DATE : 05/09/2022
Key Details
Sold Price $1,400,000
Property Type Single Family Home
Sub Type Single Family Detached
Listing Status Sold
Purchase Type For Sale
Square Footage 1,530 sqft
Price per Sqft $915
MLS Listing ID 894147
Sold Date 05/09/22
Style Main Level Entry with Lower/Upper Lvl(s)
Bedrooms 3
Rental Info Unrestricted
Year Built 1962
Annual Tax Amount $3,415
Tax Year 2021
Lot Size 7,405 Sqft
Acres 0.17
Property Description
LAND ASSEMBLY 2411 Malaview is being sold in conjunction with the neighboring property at 10145/47 Fifth Street which provides a redevelopment opportunity in Sidney. The 2 properties with existing homes offer a total combined land size of approx 15,000+ sq.ft & RM5 zoning which allows for multi family housing. These properties are located in a highly desired location,1 block from beaches of Roberts Bay & the waterfront walk ways, parks, & amenities that living in Sidney By The Sea offers. 10 min walk to shops & restaurant. Close to all levels of schools, airport ferries & cycling on Lochside Trail. Rectangular, private, level 15,000+ sq ft lots with south & west sun exposure. Opportunity knocks for you to put together a land assembly & build Sidney's next exciting offering that would offers future buyers the Sidney by the Sea lifestyle. All perspective purchasers to contact planning department at the Town of Sidney to confirm development options.
Location
Province BC
County Capital Regional District
Area Si Sidney North-East
Zoning RM-5
Direction North
Rooms
Other Rooms Storage Shed
Basement Full, Partially Finished, Walk-Out Access, With Windows
Main Level Bedrooms 2
Kitchen 1
Interior
Interior Features Dining Room, Dining/Living Combo
Heating Forced Air, Oil
Cooling None
Flooring Carpet, Hardwood, Linoleum
Fireplaces Number 1
Fireplaces Type Living Room, Wood Burning
Fireplace 1
Appliance F/S/W/D, Range Hood
Laundry In House
Exterior
Exterior Feature Balcony/Deck, Fencing: Partial, Garden
Carport Spaces 1
Utilities Available Cable To Lot, Compost, Electricity To Lot, Garbage, Natural Gas Available, Phone To Lot, Recycling
Roof Type Asphalt Shingle
Parking Type Driveway, Carport, On Street
Total Parking Spaces 2
Building
Lot Description Central Location, Marina Nearby, Private, Rectangular Lot, Shopping Nearby
Building Description Frame Wood,Stucco, Main Level Entry with Lower/Upper Lvl(s)
Faces North
Foundation Poured Concrete, Slab
Sewer Sewer Connected
Water Municipal
Additional Building Potential
Structure Type Frame Wood,Stucco
Others
Tax ID 006-554-369
Ownership Freehold
Pets Description Aquariums, Birds, Caged Mammals, Cats, Dogs
Read Less Info
Want to know what your home might be worth? Contact us for a FREE valuation!

Our team is ready to help you sell your home for the highest possible price ASAP
Bought with Holmes Realty Ltd








