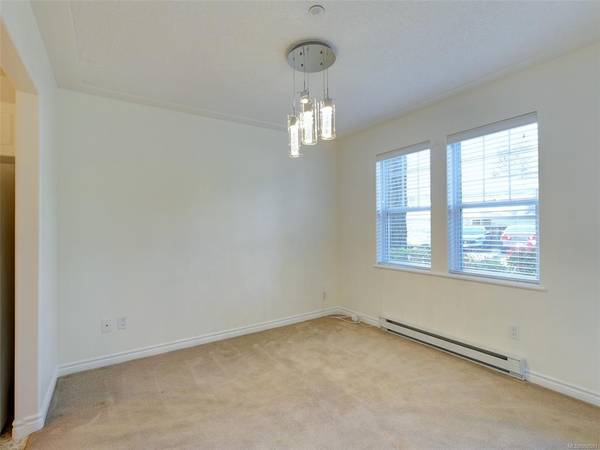$615,000
For more information regarding the value of a property, please contact us for a free consultation.
2 Beds
2 Baths
1,157 SqFt
SOLD DATE : 05/24/2022
Key Details
Sold Price $615,000
Property Type Condo
Sub Type Condo Apartment
Listing Status Sold
Purchase Type For Sale
Square Footage 1,157 sqft
Price per Sqft $531
Subdivision Grand Oaks Terrace
MLS Listing ID 900591
Sold Date 05/24/22
Style Condo
Bedrooms 2
Rental Info Unrestricted
Year Built 1998
Annual Tax Amount $1,845
Tax Year 2021
Lot Size 1,306 Sqft
Acres 0.03
Property Description
Ground Level / Patio Home in Vibrant Langford, across from Royal Colwood Golf Club. Built in 1998 Grand Oaks Terrace rests on a park like 0.87-acre lot in a super central location just a few blocks away from shopping / restaurants and 15 minutes outside of Downtown Victoria. This spacious 2 Bed / 2 Bath corner condo has been freshly painted and features: natural gas fireplace, excellent floor plan with large rooms, lots of windows and an abundance of natural light, pets welcome, guest suite for visitors, no step / one level living, low strata fee of $333 p/mt and a fantastic 150 sq ft patio for outdoor living that can be used for access. This Property offers excellent value, is totally private and is sure to impress buyers looking for a special home in an excellent neighbourhood.
Location
Province BC
County Capital Regional District
Area La Fairway
Zoning RM3
Direction East
Rooms
Main Level Bedrooms 2
Kitchen 1
Interior
Interior Features Controlled Entry, Dining Room
Heating Baseboard, Electric, Natural Gas
Cooling None
Flooring Carpet, Linoleum
Fireplaces Number 1
Fireplaces Type Gas, Living Room
Fireplace 1
Window Features Insulated Windows
Appliance Dishwasher, Dryer, Freezer, Microwave, Oven/Range Electric, Range Hood, Refrigerator, Washer
Laundry In Unit
Exterior
Exterior Feature Balcony/Patio, Fencing: Partial, Wheelchair Access
Carport Spaces 1
Utilities Available Natural Gas To Lot
Amenities Available Guest Suite
Roof Type Fibreglass Shingle
Handicap Access Accessible Entrance, Ground Level Main Floor, No Step Entrance, Primary Bedroom on Main, Wheelchair Friendly
Parking Type Attached, Carport, Guest
Total Parking Spaces 1
Building
Lot Description Central Location, Easy Access, Family-Oriented Neighbourhood, Landscaped, Level, Near Golf Course, Park Setting, Private, Quiet Area, Recreation Nearby, Shopping Nearby, Sidewalk
Building Description Frame Wood,Insulation: Walls,Stucco,Wood, Condo
Faces East
Story 4
Foundation Poured Concrete
Sewer Sewer Connected
Water Municipal
Structure Type Frame Wood,Insulation: Walls,Stucco,Wood
Others
HOA Fee Include Caretaker,Garbage Removal,Gas,Insurance,Maintenance Grounds,Maintenance Structure,Property Management,Recycling,Sewer,Water
Tax ID 024-181-501
Ownership Freehold/Strata
Pets Description Aquariums, Birds, Caged Mammals, Cats, Dogs
Read Less Info
Want to know what your home might be worth? Contact us for a FREE valuation!

Our team is ready to help you sell your home for the highest possible price ASAP
Bought with Sutton Group West Coast Realty








