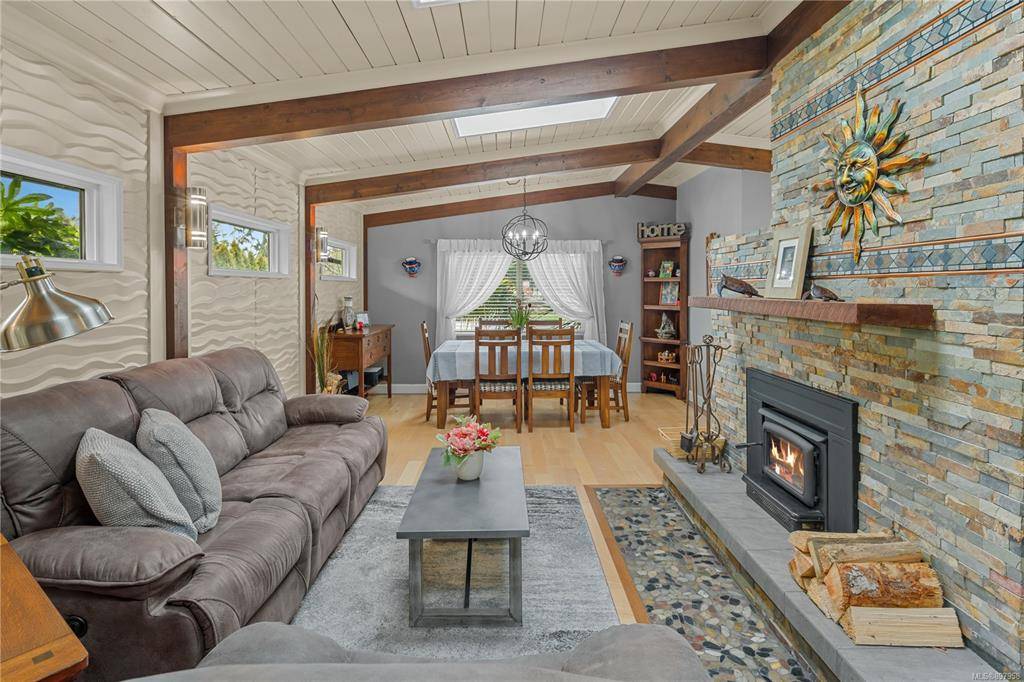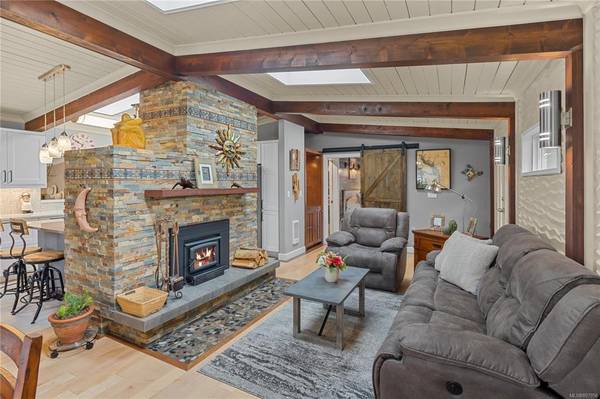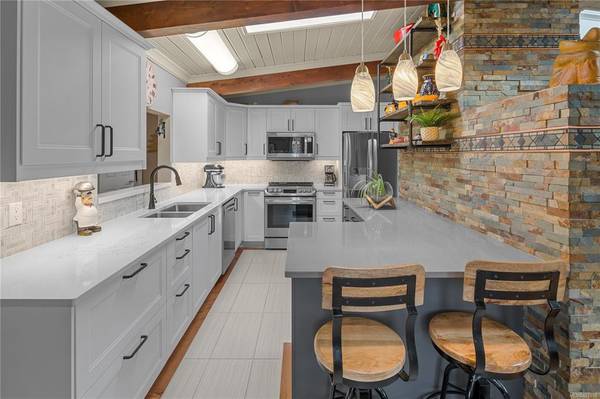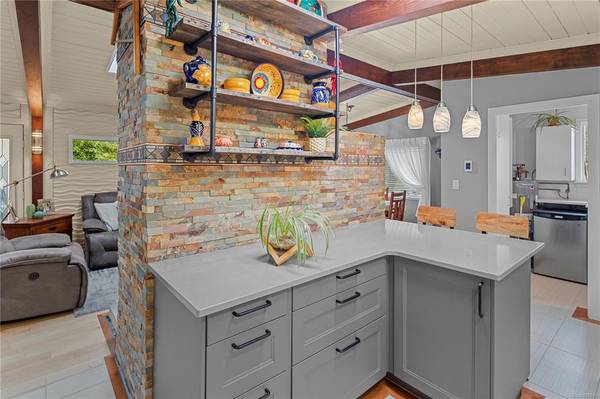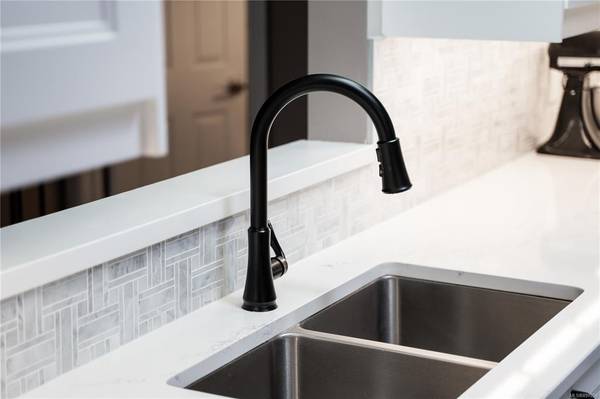$1,200,000
For more information regarding the value of a property, please contact us for a free consultation.
3 Beds
2 Baths
1,573 SqFt
SOLD DATE : 05/30/2022
Key Details
Sold Price $1,200,000
Property Type Single Family Home
Sub Type Single Family Detached
Listing Status Sold
Purchase Type For Sale
Square Footage 1,573 sqft
Price per Sqft $762
MLS Listing ID 897958
Sold Date 05/30/22
Style Split Level
Bedrooms 3
Rental Info Unrestricted
Year Built 1967
Annual Tax Amount $2,571
Tax Year 2021
Lot Size 0.320 Acres
Acres 0.32
Property Description
Meticulously remodelled, one-of-a-kind 3 bed/2 bath home offers unparalleled craftsmanship with meticulous attention to detail. Boasting a renovated, contemporary interior that includes an alluring floor-to-ceiling fireplace with cut stone and copper details, inlaid hardwood floors, lead glass doors, barn door, built-in cabinetry, vaulted ceilings, exposed posts and beams and striking 3-D wall panels. The must-see gourmet kitchen offers quartz countertops, slow-close cabinets and stainless steel appliances. You will be impressed by the decadent, spa-like primary suite with a massive walk-in closet and desirable ensuite with double vanity and rain shower. Designed for entertaining and outdoor living, the exterior offers expansive decking and patio areas (1100 sq. ft.) with hot tub, large yard (over 1/3 acres), gardens and a workshop/studio. Located on a large, level lot on a quiet no-through street. High-demand area close to Sidney by the Sea - with all its charming seaside amenities.
Location
Province BC
County Capital Regional District
Area Ns Bazan Bay
Zoning SFD
Direction South
Rooms
Basement Crawl Space
Main Level Bedrooms 1
Kitchen 1
Interior
Interior Features Vaulted Ceiling(s), Workshop
Heating Baseboard, Electric
Cooling None
Fireplaces Number 1
Fireplaces Type Family Room, Wood Stove
Fireplace 1
Appliance See Remarks
Laundry In House
Exterior
Roof Type Asphalt Torch On
Handicap Access No Step Entrance
Parking Type Driveway, RV Access/Parking
Total Parking Spaces 6
Building
Lot Description Easy Access, Level, No Through Road
Building Description Insulation: Ceiling,Insulation: Walls,Vinyl Siding, Split Level
Faces South
Foundation Poured Concrete
Sewer Sewer To Lot
Water Municipal
Structure Type Insulation: Ceiling,Insulation: Walls,Vinyl Siding
Others
Tax ID 004-786-157
Ownership Freehold
Pets Description Aquariums, Birds, Caged Mammals, Cats, Dogs
Read Less Info
Want to know what your home might be worth? Contact us for a FREE valuation!

Our team is ready to help you sell your home for the highest possible price ASAP
Bought with Royal LePage Coast Capital - Oak Bay



