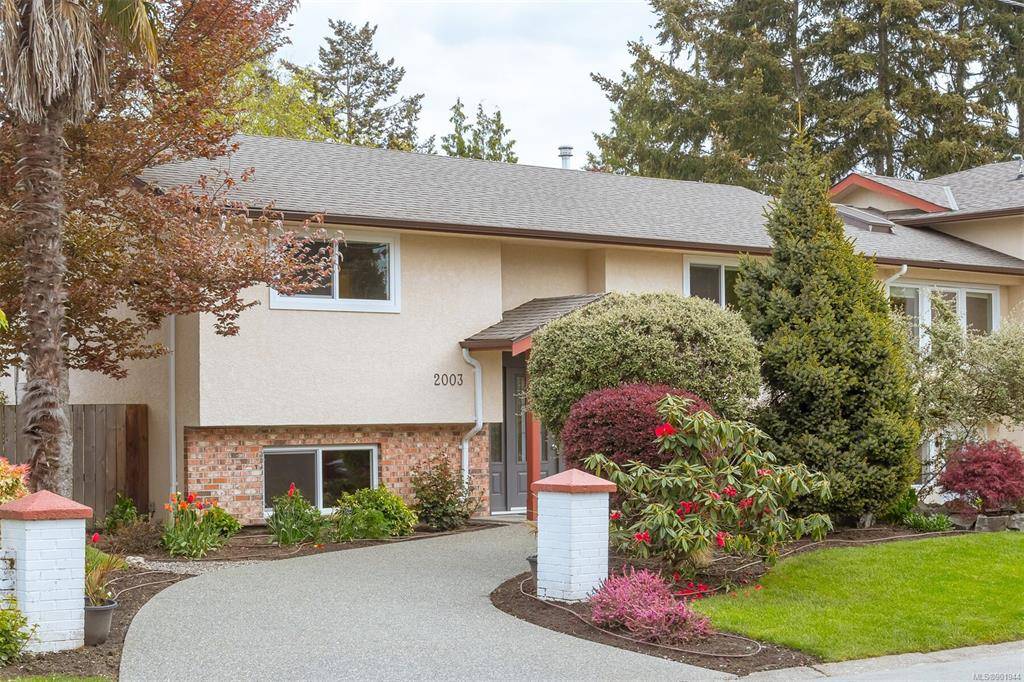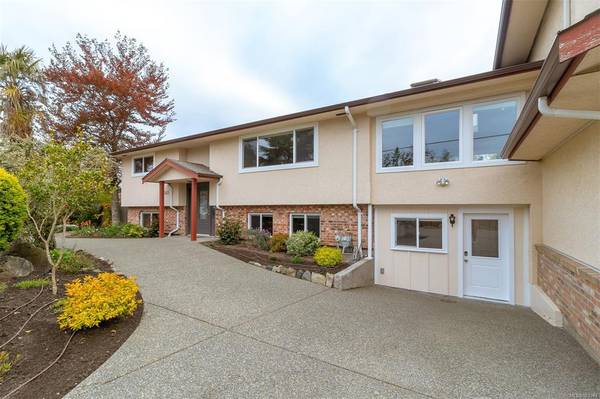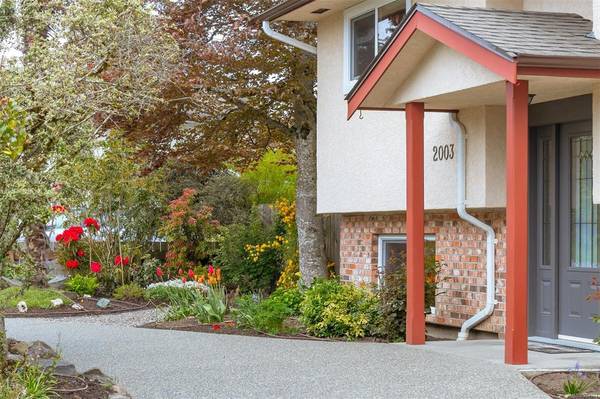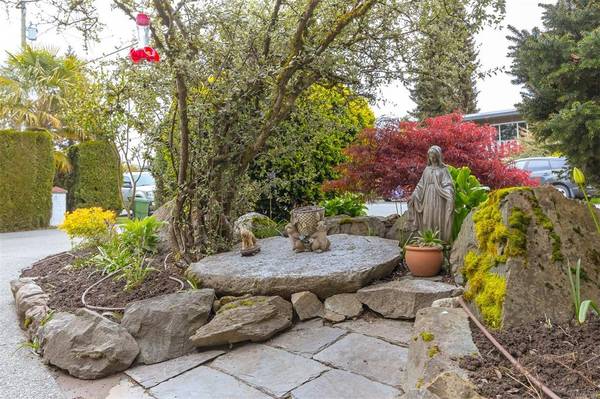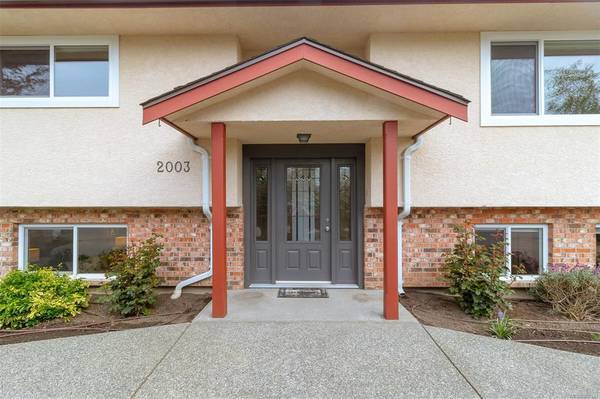$1,050,000
For more information regarding the value of a property, please contact us for a free consultation.
4 Beds
2 Baths
2,528 SqFt
SOLD DATE : 06/09/2022
Key Details
Sold Price $1,050,000
Property Type Multi-Family
Sub Type Half Duplex
Listing Status Sold
Purchase Type For Sale
Square Footage 2,528 sqft
Price per Sqft $415
MLS Listing ID 901944
Sold Date 06/09/22
Style Split Entry
Bedrooms 4
Rental Info Unrestricted
Year Built 1972
Annual Tax Amount $2,843
Tax Year 2021
Lot Size 2,613 Sqft
Acres 0.06
Property Description
Meticulously maintained 2,500+ sq/ft 4 bed/2 bath home in a quiet neighborhood close to schools, parks & ocean. Completely renovated in 2015, this side-by-side duplex offers a flexible floor plan w/ potential for add'l accommodation down. The main level boasts generous room sizes, large picture windows & skylights flooding the space w/ natural light. The modern kitchen w/ custom white cabinetry, stone counters & SS appliances adjoins the eating area w/ direct access to the private deck. Two bedrooms up w/ renovated 4-piece bath. Sizable dining area w/ vaulted ceiling, great for family gatherings & entertaining, or easily adding another bedroom. The lower level includes a bedroom w/ dressing room & 4-piece ensuite w/ heated tile floors, large family room, laundry/utility room w/ sink & a bonus 4th bedroom/gym. Vinyl windows & gas forced air furnace. 4 season garden w/ mature plants, drip irrigation, bamboo privacy hedge & RV parking. Must see in person- unlike any other Strata property
Location
Province BC
County Capital Regional District
Area Si Sidney North-East
Direction North
Rooms
Basement Finished, Full, Walk-Out Access, With Windows
Main Level Bedrooms 2
Kitchen 1
Interior
Heating Baseboard, Electric, Forced Air, Natural Gas, Radiant Floor
Cooling None
Flooring Carpet, Linoleum, Tile, Wood, Other
Window Features Blinds,Insulated Windows,Skylight(s),Vinyl Frames
Appliance Dishwasher, Dryer, Microwave, Oven/Range Gas, Range Hood, Refrigerator, Washer
Laundry In House
Exterior
Exterior Feature Balcony/Deck, Fencing: Partial, Garden, Sprinkler System
Utilities Available Cable To Lot, Electricity To Lot, Garbage, Natural Gas To Lot, Phone To Lot, Recycling
Roof Type Fibreglass Shingle
Parking Type Driveway, RV Access/Parking
Total Parking Spaces 4
Building
Lot Description Central Location, Corner, Easy Access, Family-Oriented Neighbourhood, Landscaped, Level, Marina Nearby, Private, Quiet Area, Recreation Nearby, Serviced
Building Description Brick,Frame Wood,Insulation: Ceiling,Insulation: Walls,Stucco,Wood, Split Entry
Faces North
Story 2
Foundation Poured Concrete
Sewer Sewer Connected
Water Municipal
Additional Building Potential
Structure Type Brick,Frame Wood,Insulation: Ceiling,Insulation: Walls,Stucco,Wood
Others
Tax ID 026-316-692
Ownership Freehold/Strata
Acceptable Financing Purchaser To Finance
Listing Terms Purchaser To Finance
Pets Description Aquariums, Birds, Caged Mammals, Cats, Dogs
Read Less Info
Want to know what your home might be worth? Contact us for a FREE valuation!

Our team is ready to help you sell your home for the highest possible price ASAP
Bought with RE/MAX Camosun



