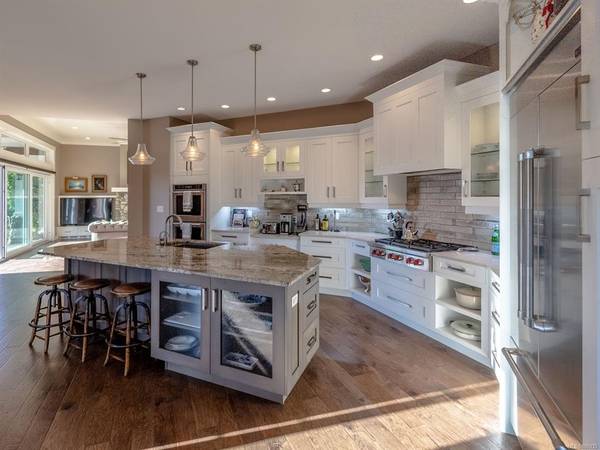$2,480,000
For more information regarding the value of a property, please contact us for a free consultation.
3 Beds
3 Baths
3,157 SqFt
SOLD DATE : 06/27/2022
Key Details
Sold Price $2,480,000
Property Type Single Family Home
Sub Type Single Family Detached
Listing Status Sold
Purchase Type For Sale
Square Footage 3,157 sqft
Price per Sqft $785
Subdivision River'S Edge
MLS Listing ID 896035
Sold Date 06/27/22
Style Rancher
Bedrooms 3
Rental Info Unrestricted
Year Built 2016
Annual Tax Amount $6,005
Tax Year 2021
Lot Size 3.090 Acres
Acres 3.09
Property Description
*Majestic Executive Acreage in Highly Desirable Rivers Edge* Peaceful winding driveway to this Stunning Exec Rancher, Fabulous West Facing Sunsets & Captivating Mountain views, Private & Tranquil Backyard Oasis incl inground pool, w/2 covers, water toys, covered lounge area, w/propane BBQ hookup, Morning sun drenched front porch, Inviting foyer w/eng hickory flooring, open concept boasting 3 bd, lrg heated Bonus Room above oversized dbl garage, Chefs Kitchen with pro grade appliances, dbl oven, wine fridge, massive granite island, Butlers Pantry, Breakfast Bar, Dining Area, Enchanting Living Rm w/12 ceiling, wood FP, Large Master Suite w/lrg WI closet & 4 Pc Spa Ensuite, 2nd bedroom w/WI closet & 4pc Bath, 3rd bedroom or Den/Office, 2 pc Powder Rm, Laundry Rm w/sink, Mud Rm, Enjoy Walking out your door to Westcoast Hiking, Biking and close to Equestrian and all amenities. Move-In-Ready w/ plenty of storage & parking *A True Personal Piece of Paradise*
Location
Province BC
County Nanaimo Regional District
Area Pq Nanoose
Zoning CD-14
Direction East
Rooms
Basement Partial, Unfinished
Main Level Bedrooms 3
Kitchen 1
Interior
Heating Electric, Heat Pump, Heat Recovery
Cooling Air Conditioning
Fireplaces Number 1
Fireplaces Type Wood Burning
Equipment Central Vacuum, Pool Equipment
Fireplace 1
Appliance Dishwasher, F/S/W/D, Freezer, Microwave, Oven Built-In, Oven/Range Electric
Laundry In House
Exterior
Exterior Feature Swimming Pool
Garage Spaces 1.0
View Y/N 1
View Mountain(s)
Roof Type Fibreglass Shingle
Handicap Access Ground Level Main Floor, Primary Bedroom on Main, Wheelchair Friendly
Parking Type Additional, Garage
Total Parking Spaces 4
Building
Lot Description Acreage, Landscaped, Level, Park Setting, Private, Recreation Nearby, Shopping Nearby, Southern Exposure
Building Description Insulation: Ceiling,Insulation: Walls,Wood, Rancher
Faces East
Foundation Poured Concrete
Sewer Septic System
Water Municipal
Architectural Style Cape Cod, West Coast
Structure Type Insulation: Ceiling,Insulation: Walls,Wood
Others
Restrictions Building Scheme,Restrictive Covenants
Tax ID 025-863-266
Ownership Freehold
Pets Description Aquariums, Birds, Caged Mammals, Cats, Dogs
Read Less Info
Want to know what your home might be worth? Contact us for a FREE valuation!

Our team is ready to help you sell your home for the highest possible price ASAP
Bought with eXp Realty








