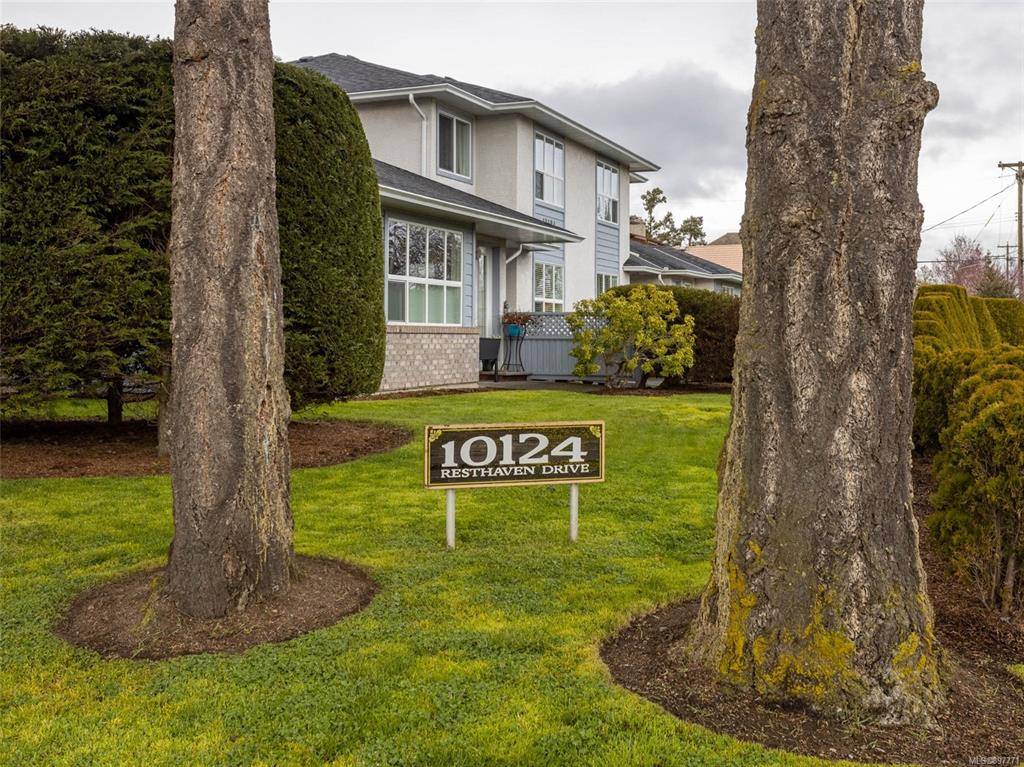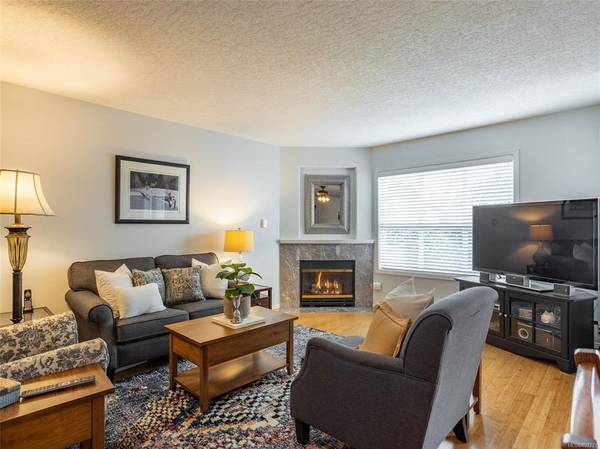$799,000
For more information regarding the value of a property, please contact us for a free consultation.
2 Beds
2 Baths
1,496 SqFt
SOLD DATE : 07/07/2022
Key Details
Sold Price $799,000
Property Type Townhouse
Sub Type Row/Townhouse
Listing Status Sold
Purchase Type For Sale
Square Footage 1,496 sqft
Price per Sqft $534
MLS Listing ID 897771
Sold Date 07/07/22
Style Main Level Entry with Upper Level(s)
Bedrooms 2
HOA Fees $450/mo
Rental Info No Rentals
Year Built 1994
Annual Tax Amount $2,582
Tax Year 2021
Lot Size 1,742 Sqft
Acres 0.04
Property Description
This Sidney townhome couldnt be more perfect. Pride of ownership is evident in this meticulously maintained 2 bed 2 bath unit thats walking distance to everything Sidney has to offer. The entry way is bright and welcoming thanks to skylights. The main living area features bamboo flooring and is roomy with a gas fireplace for colder days. Large kitchen has enough space for a writing desk, bistro table or a portable island. Upstairs spare room is generous with a gorgeous sundeck. Primary suite is very spacious and includes a walk-in closet and plenty of extra room for a sitting area or office space. Just enough patio area for container planting and BBQs in the summer months and single car garage. Well run, small strata and roof redone in the last few years for peace of mind. All of this just blocks from Beacon Ave and minutes to Panorama, Ferries, and YYJ. Dont delay this one wont last long!
Location
Province BC
County Capital Regional District
Area Si Sidney North-East
Direction West
Rooms
Basement Crawl Space
Kitchen 1
Interior
Interior Features Dining/Living Combo, French Doors
Heating Baseboard, Electric, Natural Gas
Cooling None
Flooring Linoleum, Tile, Wood
Fireplaces Number 1
Fireplaces Type Gas, Living Room
Fireplace 1
Window Features Blinds,Skylight(s)
Appliance Dishwasher, F/S/W/D
Laundry In Unit
Exterior
Exterior Feature Balcony/Patio, Fencing: Partial
Garage Spaces 1.0
Amenities Available Private Drive/Road
Roof Type Asphalt Shingle
Handicap Access Ground Level Main Floor
Parking Type Attached, Garage
Total Parking Spaces 1
Building
Lot Description Level, Rectangular Lot
Building Description Brick,Frame Wood,Stucco,Wood, Main Level Entry with Upper Level(s)
Faces West
Story 2
Foundation Poured Concrete
Sewer Sewer Connected
Water Municipal
Structure Type Brick,Frame Wood,Stucco,Wood
Others
HOA Fee Include Garbage Removal,Gas
Tax ID 019-030-860
Ownership Freehold/Strata
Acceptable Financing Purchaser To Finance
Listing Terms Purchaser To Finance
Pets Description Aquariums, Birds, Caged Mammals, Cats, Dogs, Number Limit
Read Less Info
Want to know what your home might be worth? Contact us for a FREE valuation!

Our team is ready to help you sell your home for the highest possible price ASAP
Bought with Macdonald Realty Ltd. (Sid)








