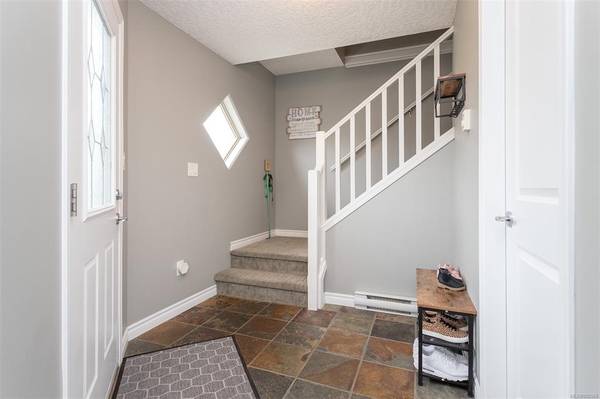$810,000
For more information regarding the value of a property, please contact us for a free consultation.
3 Beds
3 Baths
1,754 SqFt
SOLD DATE : 07/11/2022
Key Details
Sold Price $810,000
Property Type Single Family Home
Sub Type Single Family Detached
Listing Status Sold
Purchase Type For Sale
Square Footage 1,754 sqft
Price per Sqft $461
Subdivision Westridge Sp5514
MLS Listing ID 902560
Sold Date 07/11/22
Style Ground Level Entry With Main Up
Bedrooms 3
HOA Fees $95/mo
Rental Info Unrestricted
Year Built 2004
Annual Tax Amount $2,902
Tax Year 2022
Lot Size 4,791 Sqft
Acres 0.11
Property Description
Stunning 2 bed, 2 bath up, 1 bed, 1 bath down, this 1754 sq ft modern 2 level home has single garage plus 2 parking spaces. Great Suite potential as downstairs already has bedroom, bathroom living-room and shared laundry. Perched on Mill Hill on a very friendly, quiet street with mixture of families with children and retired couples. Extra visitor parking spaces. Enjoy the amazing views and sunsets from the front of the home and balcony off the kitchen. Entertain with friends in private fenced back yard with substantial patio. Large Master bedroom w double closet. New dishwasher in 2019. Endless features including gourmet kitchen with skylight, tile back splash, laminate flooring, gas stove and fireplace, sound system wiring in the living, family and patio areas, vaulted ceiling, gas BBQ hook up, security system. This is a true gem!
Location
Province BC
County Capital Regional District
Area La Mill Hill
Direction North
Rooms
Basement None
Main Level Bedrooms 2
Kitchen 1
Interior
Interior Features Ceiling Fan(s), Dining/Living Combo, Eating Area, Vaulted Ceiling(s)
Heating Baseboard, Electric, Natural Gas
Cooling None
Flooring Carpet, Laminate, Linoleum, Tile
Fireplaces Number 1
Fireplaces Type Gas, Living Room
Equipment Central Vacuum, Electric Garage Door Opener, Security System
Fireplace 1
Window Features Blinds,Screens,Skylight(s)
Appliance Dishwasher, F/S/W/D, Oven/Range Gas, Range Hood
Laundry In House
Exterior
Exterior Feature Balcony/Patio, Fencing: Full
Garage Spaces 1.0
Amenities Available Common Area, Private Drive/Road, Street Lighting
View Y/N 1
View City, Mountain(s), Valley
Roof Type Fibreglass Shingle
Parking Type Attached, Driveway, Garage
Total Parking Spaces 2
Building
Lot Description Rectangular Lot
Building Description Cement Fibre, Ground Level Entry With Main Up
Faces North
Story 2
Foundation Poured Concrete
Sewer Sewer To Lot
Water Municipal
Structure Type Cement Fibre
Others
Tax ID 026-013-673
Ownership Freehold/Strata
Pets Description Cats, Dogs
Read Less Info
Want to know what your home might be worth? Contact us for a FREE valuation!

Our team is ready to help you sell your home for the highest possible price ASAP
Bought with Engel & Volkers Vancouver Island








