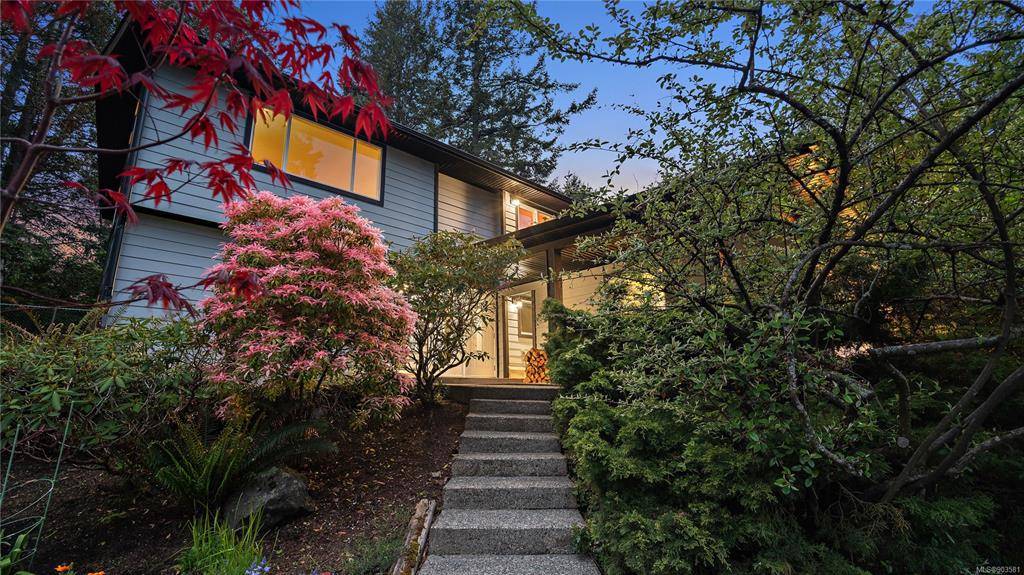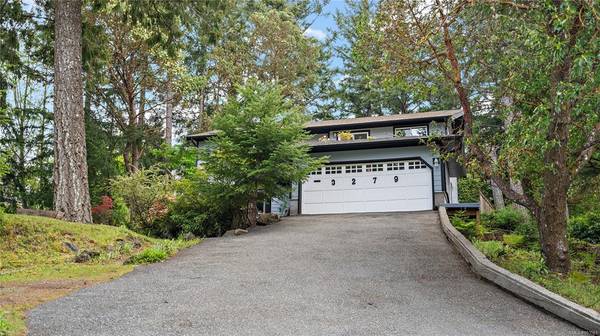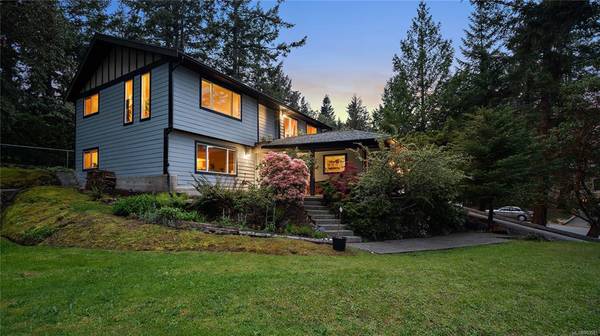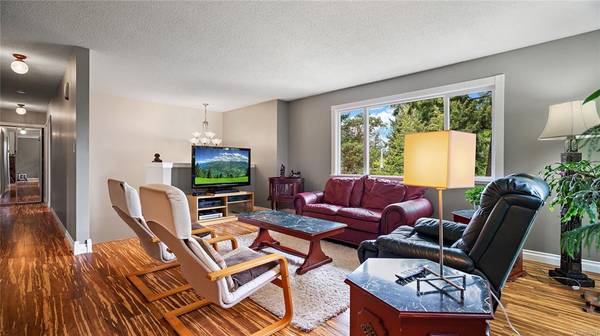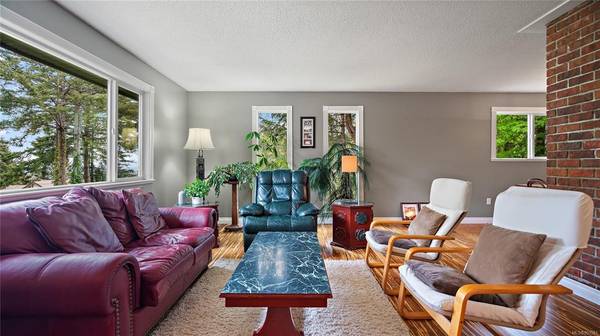$980,000
For more information regarding the value of a property, please contact us for a free consultation.
6 Beds
2 Baths
2,328 SqFt
SOLD DATE : 07/26/2022
Key Details
Sold Price $980,000
Property Type Single Family Home
Sub Type Single Family Detached
Listing Status Sold
Purchase Type For Sale
Square Footage 2,328 sqft
Price per Sqft $420
MLS Listing ID 903581
Sold Date 07/26/22
Style Ground Level Entry With Main Up
Bedrooms 6
Rental Info Unrestricted
Year Built 1985
Annual Tax Amount $3,834
Tax Year 2021
Lot Size 0.350 Acres
Acres 0.35
Property Description
FABULOUS up and down LEGAL duplex with seperate electrical meters and panels, hot water tanks and laundry machines, on a large well landscaped lot in a quiet subdivision (cul-de-sac). This comfortable homes features many tasteful & high quality upgrades, including cork & engineered bamboo flooring, newer bathroom & kitchens with sile stone counters, maple cabinets with, soft close hardware upstairs, low ER argon vynil windows. alluminum vented soffits, newer gutters, hardy plank siding, and a new roof. Well set back and elevated from road this home offers a pleasant outlook much privacy. The bright & comfortable legal downstairs suite was purpose built & features many windows, a great floor plan, eight foot ceilings, quality finishing & upgrades, a great huge wood stove. New HWT in 2022 up. Very clean well maintained home with a great suite. Enjoy sunsets on your deck above the doubel garage.
Location
Province BC
County Capital Regional District
Area Co Triangle
Zoning R1
Direction North
Rooms
Basement Finished, Full, Walk-Out Access, With Windows
Main Level Bedrooms 3
Kitchen 2
Interior
Interior Features Breakfast Nook, Ceiling Fan(s), Dining Room, Storage, Workshop
Heating Baseboard, Electric, Wood
Cooling None
Flooring Carpet, Cork, Hardwood, Linoleum, Mixed, Tile, Wood
Fireplaces Number 1
Fireplaces Type Living Room, Wood Stove
Fireplace 1
Window Features Blinds,Insulated Windows,Window Coverings
Appliance Dishwasher, Dryer, F/S/W/D, Oven/Range Electric, Range Hood, Refrigerator, Washer
Laundry In House
Exterior
Exterior Feature Balcony/Patio, Low Maintenance Yard
Garage Spaces 2.0
Roof Type Asphalt Torch On,Fibreglass Shingle
Handicap Access Primary Bedroom on Main
Parking Type Attached, Driveway, Garage Double
Total Parking Spaces 4
Building
Lot Description Corner, Cul-de-sac, Easy Access, Family-Oriented Neighbourhood, Irregular Lot, Landscaped, Private, Quiet Area, Recreation Nearby, Rectangular Lot, Sloping, Wooded Lot
Building Description Cement Fibre,Frame Wood,Insulation: Ceiling,Insulation: Walls,Wood, Ground Level Entry With Main Up
Faces North
Foundation Poured Concrete
Sewer Septic System
Water Municipal
Architectural Style West Coast
Additional Building Exists
Structure Type Cement Fibre,Frame Wood,Insulation: Ceiling,Insulation: Walls,Wood
Others
Tax ID 001-119-885
Ownership Freehold
Acceptable Financing Seller May Carry, VMC/VTB
Listing Terms Seller May Carry, VMC/VTB
Pets Description Aquariums, Birds, Caged Mammals, Cats, Dogs
Read Less Info
Want to know what your home might be worth? Contact us for a FREE valuation!

Our team is ready to help you sell your home for the highest possible price ASAP
Bought with RE/MAX Generation - The Neal Estate Group



