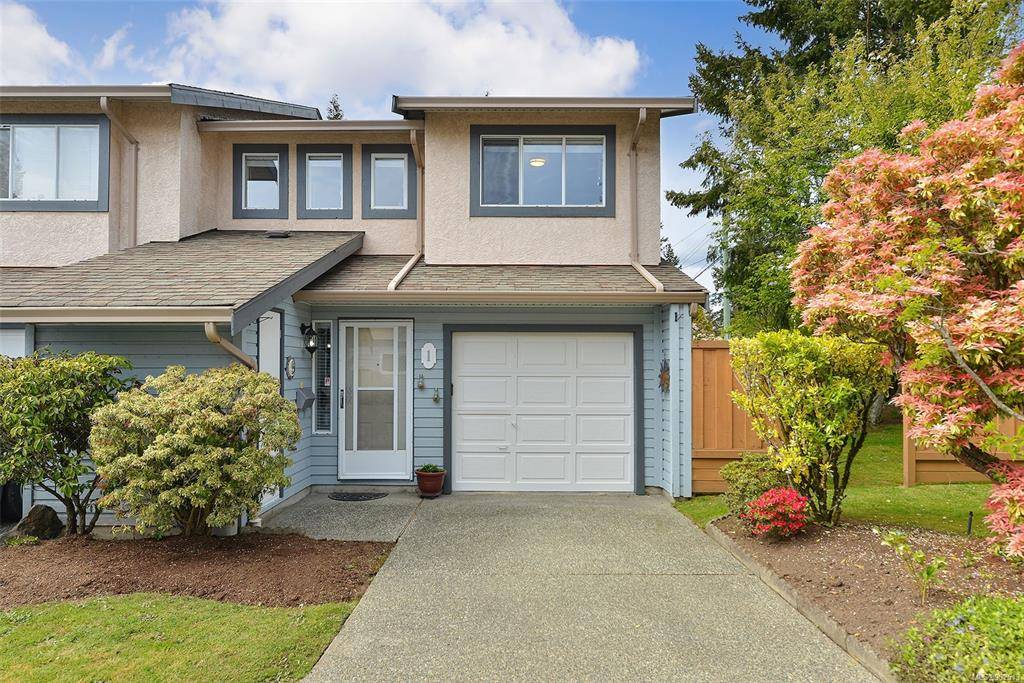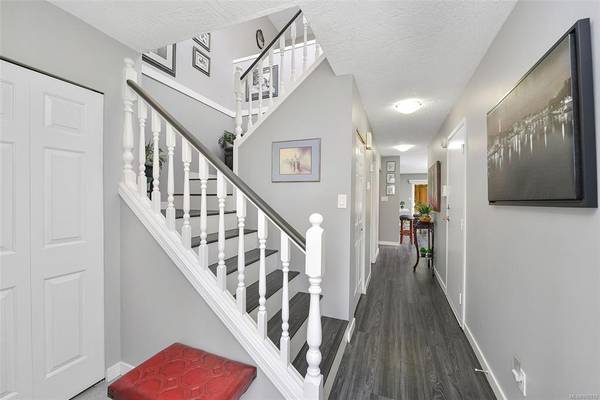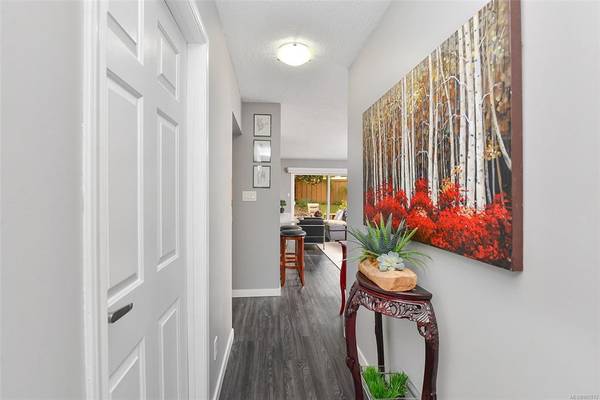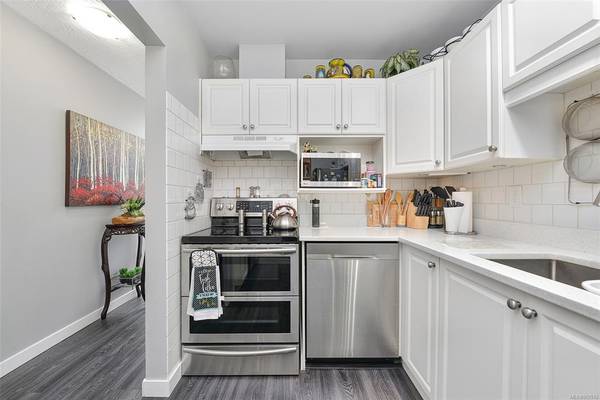$680,000
For more information regarding the value of a property, please contact us for a free consultation.
2 Beds
3 Baths
1,449 SqFt
SOLD DATE : 07/28/2022
Key Details
Sold Price $680,000
Property Type Townhouse
Sub Type Row/Townhouse
Listing Status Sold
Purchase Type For Sale
Square Footage 1,449 sqft
Price per Sqft $469
Subdivision Oak Dell
MLS Listing ID 902513
Sold Date 07/28/22
Style Main Level Entry with Upper Level(s)
Bedrooms 2
HOA Fees $426/mo
Rental Info No Rentals
Year Built 1989
Annual Tax Amount $2,246
Tax Year 2021
Lot Size 2,613 Sqft
Acres 0.06
Property Description
Welcome to this beautifully updated 2 bed,3 bath townhome located in Colwood. This 1400+ SF end unit is very private and has a large patio with access to great outdoor space for your small dog. The oversized patio doors allow light to flow through the tastefully decorated, open living and dining area making a great space for entertaining. The kitchen has updated SS appliances, a breakfast bar and a large pass through to the dining area. Vinyl plank flooring flows through the entire main floor living area to a tiled entry and powder room. There is a large laundry area with extra pantry space, as well as inside access to the single car garage. Upstairs you will find a 4-piece bath, a convenient workspace with additional storage nearby, and 2 bedrooms, both with newer laminate flooring. The primary has a 3-piece ensuite and a walk-in closet. Located minutes from the many shops and amenities of Westshore Mall, walking trails and Royal Roads University. A wonderful place to call home!
Location
Province BC
County Capital Regional District
Area Co Hatley Park
Direction East
Rooms
Basement None
Kitchen 1
Interior
Interior Features Breakfast Nook, Cathedral Entry, Closet Organizer, Dining/Living Combo
Heating Baseboard, Electric
Cooling None
Flooring Carpet, Laminate, Tile, Vinyl
Window Features Blinds,Screens
Appliance Dishwasher, Dryer, F/S/W/D, Microwave, Range Hood, Refrigerator, Washer
Laundry In House
Exterior
Exterior Feature Balcony/Patio, Fencing: Partial
Garage Spaces 1.0
Amenities Available Common Area
Roof Type Asphalt Shingle
Parking Type Attached, Driveway, Garage
Total Parking Spaces 2
Building
Lot Description Irregular Lot
Building Description Stucco,Wood, Main Level Entry with Upper Level(s)
Faces East
Story 2
Foundation Poured Concrete
Sewer Sewer To Lot
Water Municipal
Structure Type Stucco,Wood
Others
HOA Fee Include Sewer,Water
Tax ID 013-195-913
Ownership Freehold/Strata
Pets Description Aquariums, Birds, Cats, Dogs, Number Limit, Size Limit
Read Less Info
Want to know what your home might be worth? Contact us for a FREE valuation!

Our team is ready to help you sell your home for the highest possible price ASAP
Bought with Newport Realty Ltd.








