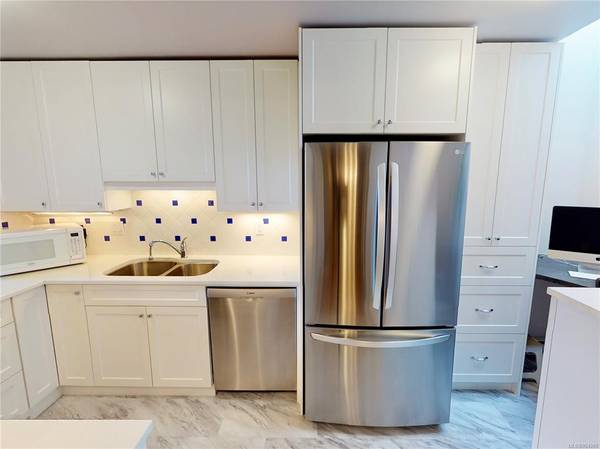$640,000
For more information regarding the value of a property, please contact us for a free consultation.
2 Beds
3 Baths
1,522 SqFt
SOLD DATE : 07/28/2022
Key Details
Sold Price $640,000
Property Type Condo
Sub Type Condo Apartment
Listing Status Sold
Purchase Type For Sale
Square Footage 1,522 sqft
Price per Sqft $420
Subdivision The Sandpebble
MLS Listing ID 904988
Sold Date 07/28/22
Style Condo
Bedrooms 2
HOA Fees $693/mo
Rental Info Some Rentals
Year Built 1983
Annual Tax Amount $2,282
Tax Year 2021
Lot Size 1,306 Sqft
Acres 0.03
Property Description
Dare to compare: Incredibly spacious 1500+ SF unit offering 2 Beds+Den & 3 Baths. If space matters, then you'll want to consider this fully updated & beautifully renovated home at this unbeatable price! Located at 'Resthaven by the Sea'; a seaside, resort-style paradise. Enjoy ocean views from this open concept/top floor suite. Main living area has beautiful natural light featuring living rm w/FP, vaulted ceilings, dining area leading to the balcony. Pride of ownership is reflected throughout this meticulously maintained home. The complex is nestled in a quiet neighbourhood; only mins from downtown Sidney, Lochside Regional Trail, parks & ocean walkway, BC Ferries & Intl Airport. Bldg amenities incld: swimming pool, hot tub, sauna, gym, workshop, mtg rm/rec lounge w/kitchen & a centre courtyard w/BBQ, patio furniture & heater. Underground secure pkg spot incld. Friendly community life w/great spirit & wonderful neighbours. Looking for a new lifestyle? Excellent value in todays market!
Location
Province BC
County Capital Regional District
Area Si Sidney North-East
Direction West
Rooms
Basement None
Kitchen 1
Interior
Interior Features Ceiling Fan(s), Controlled Entry, Dining/Living Combo, Storage, Vaulted Ceiling(s)
Heating Baseboard, Electric, Wood
Cooling None
Flooring Carpet, Hardwood, Vinyl
Fireplaces Number 1
Fireplaces Type Living Room, Wood Burning
Fireplace 1
Window Features Aluminum Frames,Blinds,Insulated Windows,Screens,Skylight(s)
Appliance Dishwasher, Oven/Range Electric, Range Hood, Refrigerator
Laundry Common Area
Exterior
Exterior Feature Balcony/Deck, Balcony/Patio, Swimming Pool, See Remarks
Utilities Available Electricity To Lot
Amenities Available Bike Storage, Common Area, Elevator(s), Fitness Centre, Meeting Room, Pool: Indoor, Private Drive/Road, Recreation Facilities, Recreation Room, Secured Entry, Shared BBQ, Workshop Area
View Y/N 1
View Ocean, Other
Roof Type Asphalt Shingle,Tar/Gravel
Handicap Access No Step Entrance, Wheelchair Friendly
Parking Type Attached, Guest, Underground
Total Parking Spaces 1
Building
Lot Description Irregular Lot, Level, Private
Building Description Frame Wood,Insulation: Ceiling,Insulation: Walls,Wood, Condo
Faces West
Story 4
Foundation Poured Concrete
Sewer Sewer Connected
Water Municipal
Architectural Style West Coast
Structure Type Frame Wood,Insulation: Ceiling,Insulation: Walls,Wood
Others
HOA Fee Include Garbage Removal,Hot Water,Insurance,Maintenance Grounds,Property Management,Sewer,Water
Tax ID 000-113-841
Ownership Freehold/Strata
Acceptable Financing Purchaser To Finance
Listing Terms Purchaser To Finance
Pets Description Aquariums, Birds
Read Less Info
Want to know what your home might be worth? Contact us for a FREE valuation!

Our team is ready to help you sell your home for the highest possible price ASAP
Bought with Coldwell Banker Oceanside Real Estate








