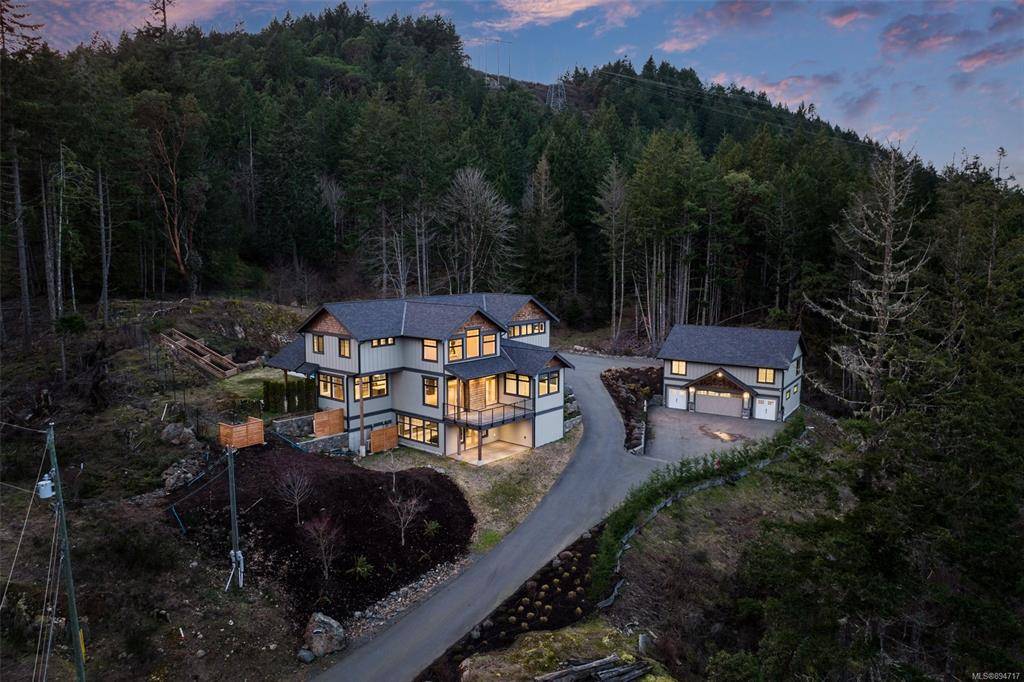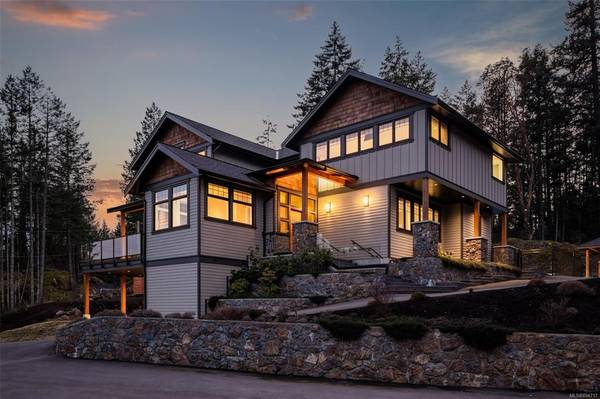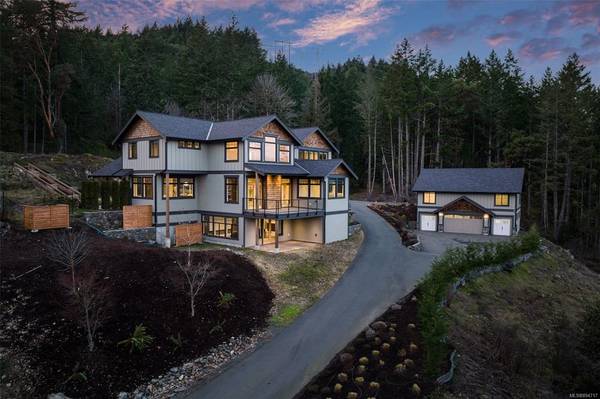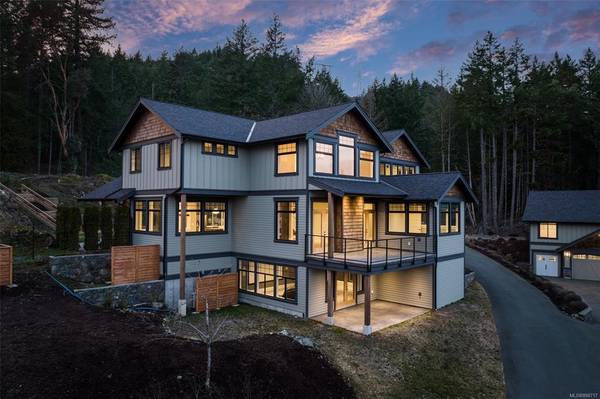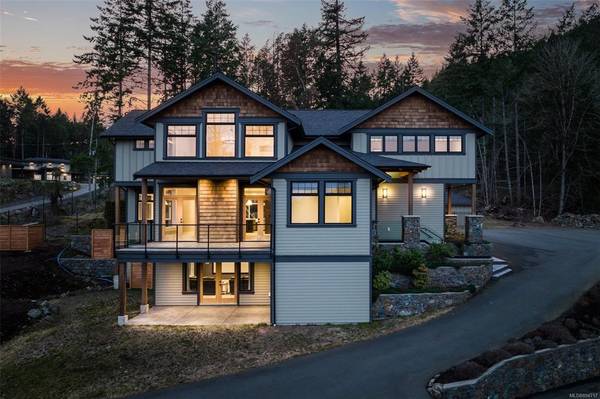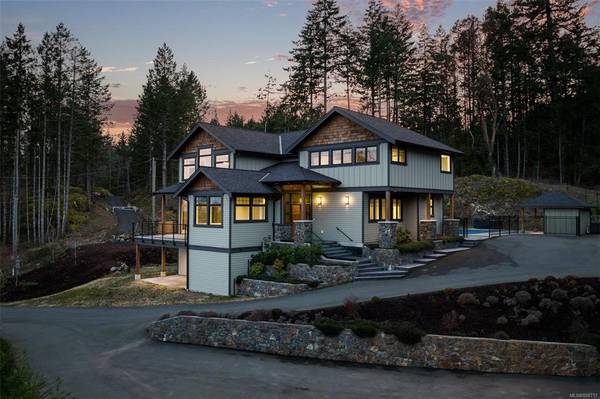$2,800,000
For more information regarding the value of a property, please contact us for a free consultation.
7 Beds
9 Baths
6,522 SqFt
SOLD DATE : 08/01/2022
Key Details
Sold Price $2,800,000
Property Type Single Family Home
Sub Type Single Family Detached
Listing Status Sold
Purchase Type For Sale
Square Footage 6,522 sqft
Price per Sqft $429
MLS Listing ID 894717
Sold Date 08/01/22
Style Main Level Entry with Lower/Upper Lvl(s)
Bedrooms 7
Rental Info Unrestricted
Year Built 2016
Annual Tax Amount $9,292
Tax Year 2021
Lot Size 5.140 Acres
Acres 5.14
Property Description
Perched high on the hill sits a stunning display of modern westcoast architecture. Beautifully embodies luxury, thoughtful design, & technology. Main levell offers grand living room; office with breathtaking vista views; large open concept chefs kitchen complete with Wolf gas range, high end built-in appliances, and custom cabinetry. Five ensuite bedrooms tucked away privately. Elegant mortise and tenon staircase. Lower level home theatre, arcade/gym with powder room and wet bar - the ultimate retreat. Picture summer nights in the backyard with friends and family, cooking on your custom designed built-in bbq while guests lounge by the pool and hot tub. Detached 2 bed/1 bath guesthouse plus private office above the massive 30x38 garage; now partly a private gym, easily returned to its original purpose. Plenty of parking for vehicles of any size and added EV station. On over 5 acres of your own forested sanctuary less than 5 minutes from the city.
Location
Province BC
County Capital Regional District
Area Hi Western Highlands
Direction Northeast
Rooms
Basement Partially Finished
Main Level Bedrooms 3
Kitchen 2
Interior
Interior Features Bar, Closet Organizer, Dining Room, Dining/Living Combo, Eating Area, French Doors, Vaulted Ceiling(s)
Heating Baseboard, Electric, Forced Air, Heat Pump, Natural Gas
Cooling Other
Fireplaces Type Electric, Gas
Equipment Central Vacuum, Electric Garage Door Opener, Pool Equipment, Security System
Appliance Dishwasher, F/S/W/D, Hot Tub
Laundry In House
Exterior
Exterior Feature Balcony/Patio, Fenced, Garden, Lighting, Swimming Pool
Garage Spaces 3.0
Roof Type Asphalt Shingle
Total Parking Spaces 15
Building
Lot Description Irregular Lot, Private
Building Description Cement Fibre, Main Level Entry with Lower/Upper Lvl(s)
Faces Northeast
Foundation Poured Concrete
Sewer Septic System
Water Well: Drilled
Structure Type Cement Fibre
Others
Tax ID 029-014-441
Ownership Freehold
Pets Allowed Aquariums, Birds, Caged Mammals, Cats, Dogs
Read Less Info
Want to know what your home might be worth? Contact us for a FREE valuation!

Our team is ready to help you sell your home for the highest possible price ASAP
Bought with Coldwell Banker Oceanside Real Estate



