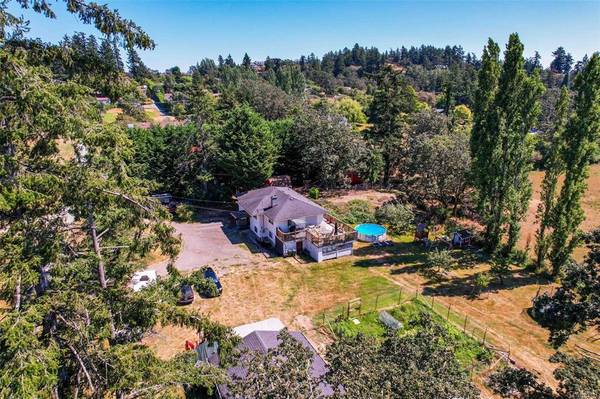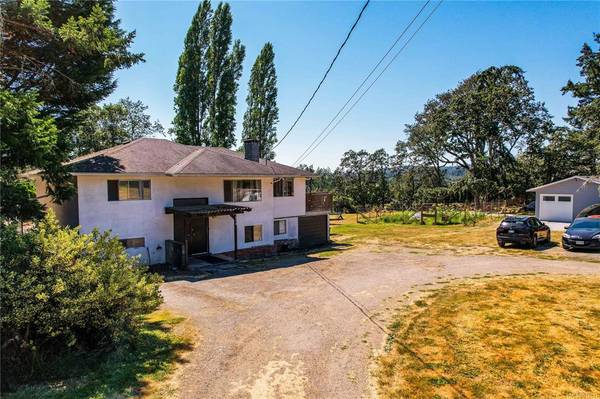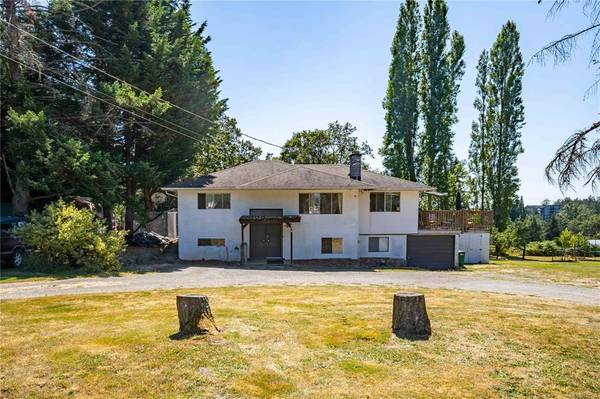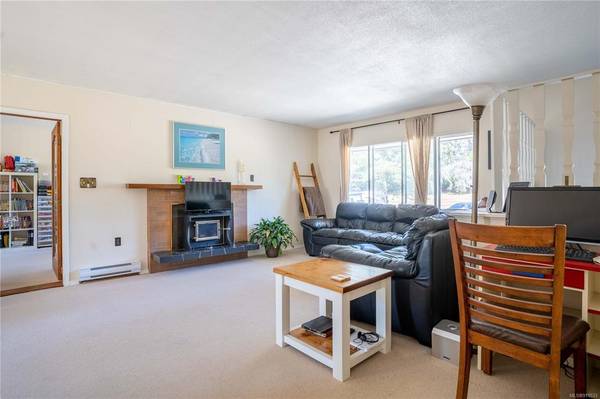$1,300,000
For more information regarding the value of a property, please contact us for a free consultation.
5 Beds
2 Baths
2,214 SqFt
SOLD DATE : 09/29/2022
Key Details
Sold Price $1,300,000
Property Type Single Family Home
Sub Type Single Family Detached
Listing Status Sold
Purchase Type For Sale
Square Footage 2,214 sqft
Price per Sqft $587
MLS Listing ID 911533
Sold Date 09/29/22
Style Split Entry
Bedrooms 5
Rental Info Unrestricted
Year Built 1969
Annual Tax Amount $3,858
Tax Year 2021
Lot Size 1.470 Acres
Acres 1.47
Property Description
FINAL OPEN HOUSE SUNDAY SEPTEMBER 11th: 11AM-1PM OFFERS TO BE REVIEWED MONDAY EVENING. Enjoy the quiet and privacy of a rural acreage but located just minutes from all amenities and thorough-fares. Nearly 1.5 acres of beautiful, flat farmland with the potential to build a new home or modernize the one already there! The home offers 5 bedrooms, 2 bathrooms and 2 kitchens. Also on the property you’ll find a large recently updated workshop, complete with heat pump and some cabinetry, 2 animal enclosures and chicken coops! This amazing property also happens to be within walking distance to Strawberryvale elementary, knockan hill park and Eagle Creek village.
Location
Province BC
County Capital Regional District
Area Sw Strawberry Vale
Zoning A-1
Direction North
Rooms
Other Rooms Workshop
Basement Finished
Main Level Bedrooms 3
Kitchen 2
Interior
Heating Baseboard, Electric
Cooling None
Fireplaces Number 2
Fireplaces Type Wood Burning
Equipment Central Vacuum
Fireplace 1
Appliance F/S/W/D
Laundry In House
Exterior
Roof Type Fibreglass Shingle
Total Parking Spaces 1
Building
Lot Description Irregular Lot
Building Description Stucco, Split Entry
Faces North
Foundation Poured Concrete
Sewer Septic System
Water Municipal
Structure Type Stucco
Others
Tax ID 003-423-727
Ownership Freehold
Pets Allowed Aquariums, Birds, Caged Mammals, Cats, Dogs
Read Less Info
Want to know what your home might be worth? Contact us for a FREE valuation!

Our team is ready to help you sell your home for the highest possible price ASAP
Bought with Royal LePage Coast Capital - Chatterton








