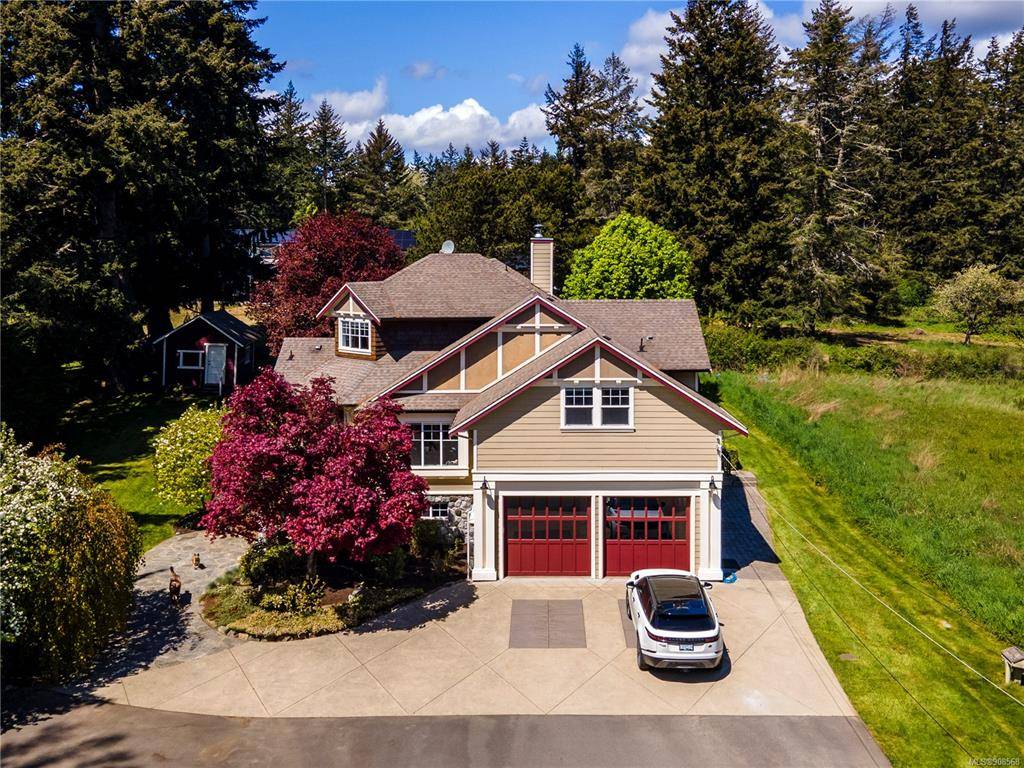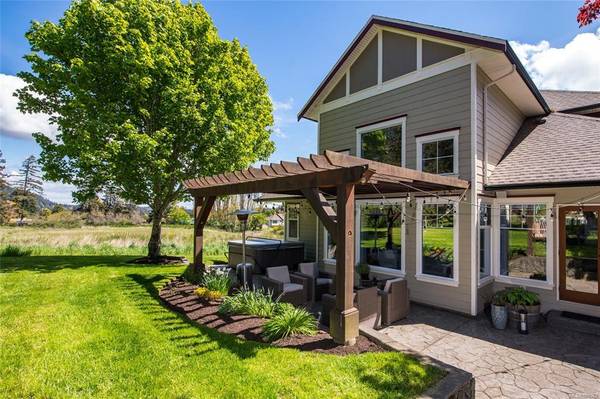$2,200,000
For more information regarding the value of a property, please contact us for a free consultation.
5 Beds
5 Baths
5,119 SqFt
SOLD DATE : 11/02/2022
Key Details
Sold Price $2,200,000
Property Type Single Family Home
Sub Type Single Family Detached
Listing Status Sold
Purchase Type For Sale
Square Footage 5,119 sqft
Price per Sqft $429
MLS Listing ID 908568
Sold Date 11/02/22
Style Main Level Entry with Lower/Upper Lvl(s)
Bedrooms 5
Rental Info Unrestricted
Year Built 2002
Annual Tax Amount $5,439
Tax Year 2021
Lot Size 1.000 Acres
Acres 1.0
Property Description
A unique Metchosin oasis. Join the Metchosin community in this country estate with ample room for your family, in-laws, and your home-based business. The mature gardens are beautifully maintained with paved drive and plenty of parking. The family home offers open concept living with a craftsman flare. This multi-split level home has 4 beds, 4 baths with the primary on the main and access to patio and hot tub. Upstairs is plenty of room for kids and a unique loft area which is open to the great room below. The lower level has a media room, entertainment area, wet bar, bed/bath and unfinished area with outdoor access. In addition to the attached 2-car garage is a heated 3 bay shop with over height doors. At the front of the property is the original quaint cottage with endless possibilities. At the back corner of the property is a garden shed or more studio space with loads of lighting for your craft. The quaint 1 bed 1 bath cottage is far away from the main house for your privacy.
Location
Province BC
County Capital Regional District
Area Me Metchosin
Direction South
Rooms
Other Rooms Workshop
Basement Finished, Full, Unfinished, Walk-Out Access
Main Level Bedrooms 2
Kitchen 2
Interior
Interior Features Bar, Closet Organizer, Dining Room, Dining/Living Combo, French Doors, Soaker Tub, Workshop
Heating Electric, Heat Pump, Radiant Floor, Wood
Cooling HVAC
Flooring Carpet, Hardwood, Tile, Vinyl
Fireplaces Number 2
Fireplaces Type Wood Burning
Equipment Central Vacuum, Electric Garage Door Opener, Propane Tank
Fireplace 1
Window Features Vinyl Frames,Wood Frames
Appliance Dishwasher, F/S/W/D, Hot Tub
Laundry In House, In Unit
Exterior
Exterior Feature Balcony/Patio, Fencing: Partial, Garden, Sprinkler System
Utilities Available Cable Available, Cable To Lot, Electricity Available, Electricity To Lot, Garbage, Phone Available, Phone To Lot, Recycling
Roof Type Asphalt Shingle
Handicap Access Accessible Entrance
Parking Type Additional, Detached, Driveway
Total Parking Spaces 8
Building
Lot Description Acreage, Irrigation Sprinkler(s), Level, Private, Quiet Area
Building Description Cement Fibre,Frame Wood,Insulation All,Stone, Main Level Entry with Lower/Upper Lvl(s)
Faces South
Foundation Poured Concrete
Sewer Septic System
Water Municipal
Architectural Style West Coast
Structure Type Cement Fibre,Frame Wood,Insulation All,Stone
Others
Tax ID 001-660-691
Ownership Freehold
Pets Description Aquariums, Birds, Caged Mammals, Cats, Dogs
Read Less Info
Want to know what your home might be worth? Contact us for a FREE valuation!

Our team is ready to help you sell your home for the highest possible price ASAP
Bought with RE/MAX Generation - The Neal Estate Group








