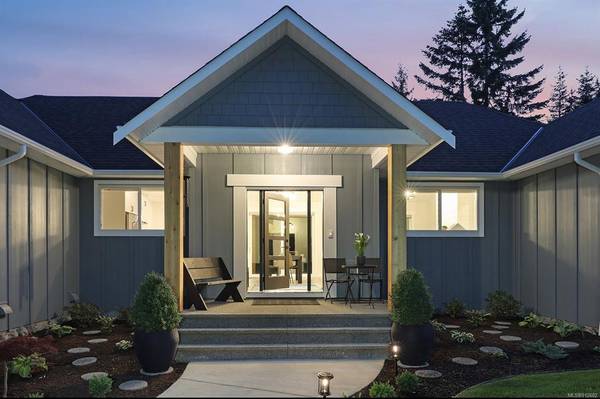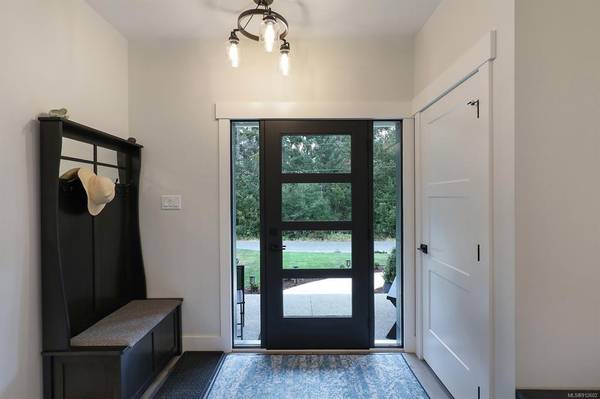$990,000
For more information regarding the value of a property, please contact us for a free consultation.
3 Beds
3 Baths
2,409 SqFt
SOLD DATE : 11/08/2022
Key Details
Sold Price $990,000
Property Type Single Family Home
Sub Type Single Family Detached
Listing Status Sold
Purchase Type For Sale
Square Footage 2,409 sqft
Price per Sqft $410
MLS Listing ID 912602
Sold Date 11/08/22
Style Main Level Entry with Lower/Upper Lvl(s)
Bedrooms 3
Rental Info Unrestricted
Year Built 2021
Annual Tax Amount $3,279
Tax Year 2022
Lot Size 0.410 Acres
Acres 0.41
Property Description
Newly built 2,409 sq ft west coast home just steps from the ocean! Fall in love with the bright modern design, vaulted living/dining room with 9' ceilings, and convenience of 3 beds 2 baths on the main floor. Spacious laundry room leading to a family room and half bath above the garage. Amazing storage space with the 7' tall crawl space on the lower level as well as the 14' high garage perfect for storing ocean crafts. Bring indoor living outside with the great covered patio, hot tub (included) and established fire pit area. The fully fenced large backyard is its own oasis with an outdoor shower and ideal potential for garden space! Full home warranty included. Directly across from the beautifully forested Joe Walker Park, come have a look today!
Location
Province BC
County Comox Valley Regional District
Area Cv Union Bay/Fanny Bay
Zoning CR-1
Direction Northeast
Rooms
Basement Crawl Space
Main Level Bedrooms 3
Kitchen 1
Interior
Interior Features Dining/Living Combo, Storage, Vaulted Ceiling(s)
Heating Other
Cooling Air Conditioning
Flooring Mixed
Fireplaces Number 1
Fireplaces Type Electric
Fireplace 1
Window Features Insulated Windows
Appliance Hot Tub
Laundry In House
Exterior
Exterior Feature Balcony/Patio, Fencing: Full, Low Maintenance Yard
Roof Type Asphalt Shingle
Handicap Access Primary Bedroom on Main
Parking Type Driveway, RV Access/Parking
Total Parking Spaces 3
Building
Lot Description Easy Access, Landscaped, Park Setting, Recreation Nearby
Building Description Frame Wood, Main Level Entry with Lower/Upper Lvl(s)
Faces Northeast
Foundation Poured Concrete
Sewer Septic System
Water Municipal
Architectural Style West Coast
Structure Type Frame Wood
Others
Tax ID 001-373-757
Ownership Freehold
Pets Description Aquariums, Birds, Caged Mammals, Cats, Dogs
Read Less Info
Want to know what your home might be worth? Contact us for a FREE valuation!

Our team is ready to help you sell your home for the highest possible price ASAP
Bought with Pemberton Holmes Ltd. (Nanaimo)








