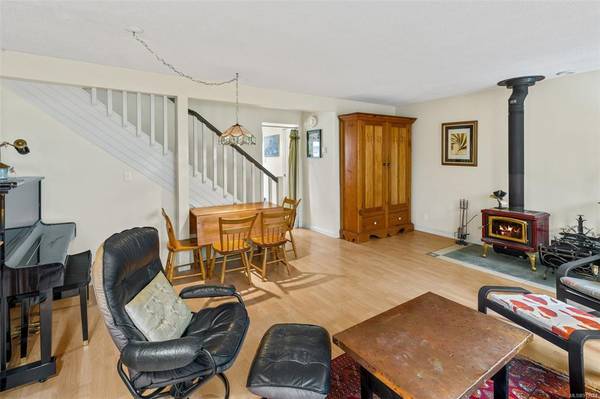$775,000
For more information regarding the value of a property, please contact us for a free consultation.
3 Beds
3 Baths
1,539 SqFt
SOLD DATE : 11/10/2022
Key Details
Sold Price $775,000
Property Type Townhouse
Sub Type Row/Townhouse
Listing Status Sold
Purchase Type For Sale
Square Footage 1,539 sqft
Price per Sqft $503
MLS Listing ID 913124
Sold Date 11/10/22
Style Main Level Entry with Lower/Upper Lvl(s)
Bedrooms 3
HOA Fees $350/mo
Rental Info Some Rentals
Year Built 1976
Annual Tax Amount $3,219
Tax Year 2022
Lot Size 2,178 Sqft
Acres 0.05
Property Description
This lovely 3 bedroom, 3 bathroom James Bay townhouse is located within walking distance to Fisherman’s Wharf, downtown Victoria plus all the wonderful amenities of one of Victoria’s most popular communities. The charming main level is full of character with a funky kitchen, open living/dining area with a wood stove and access to your private patio oasis. The bedroom floor boasts two spacious bedrooms - including the primary bedroom w/ensuite powder room and a private balcony that overlooks the back patio - plus a newly renovated full bathroom.
The very bright and functional top level offers an additional bedroom or rec room with bonus storage space. The unit comes with one covered parking space and this small, well-run strata has no age restrictions and allows pets. Great value in today’s market!
Location
Province BC
County Capital Regional District
Area Vi James Bay
Direction West
Rooms
Other Rooms Storage Shed
Basement None
Kitchen 1
Interior
Interior Features Dining/Living Combo, Soaker Tub, Storage
Heating Baseboard, Electric, Wood
Cooling None
Flooring Carpet, Linoleum
Fireplaces Type Wood Stove
Appliance Dishwasher, Dryer, Microwave, Oven/Range Electric, Range Hood, Refrigerator, Washer
Laundry In Unit
Exterior
Exterior Feature Balcony/Patio, Fencing: Full
Carport Spaces 1
Roof Type Fibreglass Shingle
Handicap Access Ground Level Main Floor
Total Parking Spaces 1
Building
Lot Description Private
Building Description Frame Wood,Wood, Main Level Entry with Lower/Upper Lvl(s)
Faces West
Story 3
Foundation Slab
Sewer Sewer Connected, Sewer To Lot
Water Municipal
Architectural Style West Coast
Structure Type Frame Wood,Wood
Others
HOA Fee Include Garbage Removal,Insurance,Water
Tax ID 000-063-584
Ownership Freehold/Strata
Pets Allowed Aquariums, Birds, Caged Mammals, Cats, Dogs, Number Limit
Read Less Info
Want to know what your home might be worth? Contact us for a FREE valuation!

Our team is ready to help you sell your home for the highest possible price ASAP
Bought with Royal LePage Coast Capital - Chatterton








