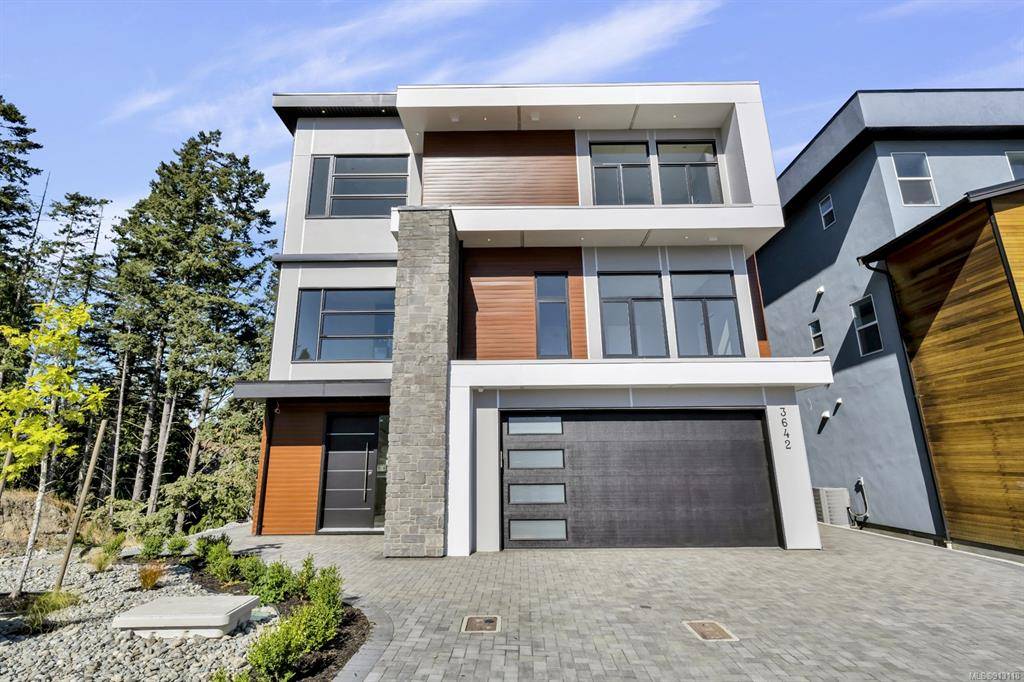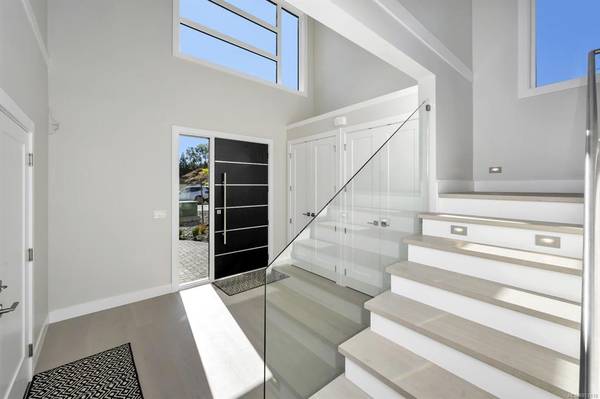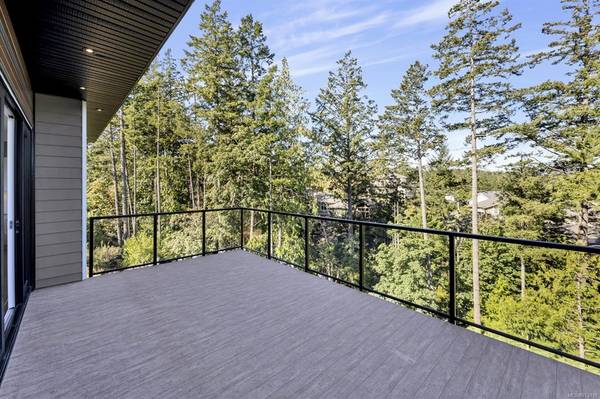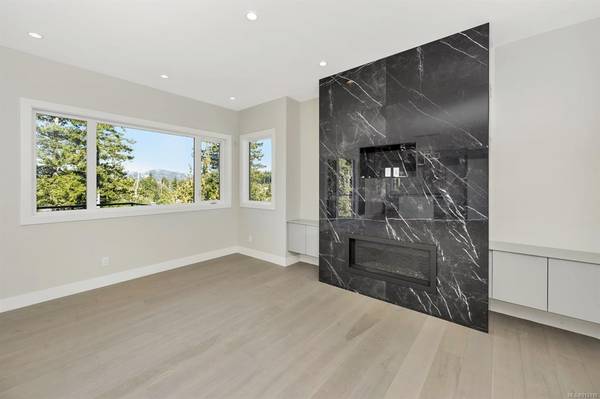$1,675,000
For more information regarding the value of a property, please contact us for a free consultation.
6 Beds
4 Baths
3,281 SqFt
SOLD DATE : 11/15/2022
Key Details
Sold Price $1,675,000
Property Type Single Family Home
Sub Type Single Family Detached
Listing Status Sold
Purchase Type For Sale
Square Footage 3,281 sqft
Price per Sqft $510
MLS Listing ID 913118
Sold Date 11/15/22
Style Ground Level Entry With Main Up
Bedrooms 6
Rental Info Unrestricted
Year Built 2022
Annual Tax Amount $3,609
Tax Year 2022
Lot Size 5,662 Sqft
Acres 0.13
Property Description
Incredible semi-custom 6 bed 4 Bath family home with a 1 bed legal suite. Multi head ductless heat pump system. You'll see nothing but quality features and finish throughout. The lower level has an oversized 2 car garage, very spacious cathedral entry, 1 bed legal suite w/separate entrance & own laundry. The bright main level features an open floor plan w/chef inspired kitchen, granite counters, large island w/eating bar, grand living room, plenty of room for a big dinning room table, guest bedroom w/3 Pce bath, office/6th bedroom and a pantry. The upper level is sure to impress with a large primary bedroom w/spa inspired en-suite & walk-in closet, two more bedrooms and a large laundry room w/sink and tons of storage. Add to that a ductless heat pump system, quartz counters, views from back of house, heated bathroom floors, engineered HWD floors, gas on demand HW and voila you have an amazing house to call home.
Location
Province BC
County Capital Regional District
Area Co Royal Bay
Direction Southeast
Rooms
Basement Finished, Full, Walk-Out Access, With Windows
Main Level Bedrooms 2
Kitchen 2
Interior
Interior Features Cathedral Entry, Closet Organizer, Dining/Living Combo
Heating Baseboard, Heat Pump
Cooling Air Conditioning
Flooring Mixed
Fireplaces Number 1
Fireplaces Type Gas, Living Room
Fireplace 1
Window Features Insulated Windows
Appliance Dishwasher, F/S/W/D
Laundry In House, In Unit
Exterior
Exterior Feature Balcony/Deck
Garage Spaces 2.0
View Y/N 1
View Mountain(s)
Roof Type Asphalt Rolled
Parking Type Driveway, Garage Double
Total Parking Spaces 3
Building
Lot Description Easy Access, Family-Oriented Neighbourhood, Landscaped, Near Golf Course, No Through Road, Quiet Area, Recreation Nearby, Rural Setting, Serviced
Building Description Cement Fibre,Frame Wood,Insulation: Ceiling,Insulation: Walls,Stone,Wood, Ground Level Entry With Main Up
Faces Southeast
Foundation Poured Concrete
Sewer Sewer Connected
Water Municipal
Architectural Style Arts & Crafts
Additional Building Exists
Structure Type Cement Fibre,Frame Wood,Insulation: Ceiling,Insulation: Walls,Stone,Wood
Others
Restrictions Building Scheme,Easement/Right of Way
Tax ID 030-273-919
Ownership Freehold
Acceptable Financing Purchaser To Finance
Listing Terms Purchaser To Finance
Pets Description Aquariums, Birds, Caged Mammals, Cats, Dogs
Read Less Info
Want to know what your home might be worth? Contact us for a FREE valuation!

Our team is ready to help you sell your home for the highest possible price ASAP
Bought with Pemberton Holmes - Cloverdale








