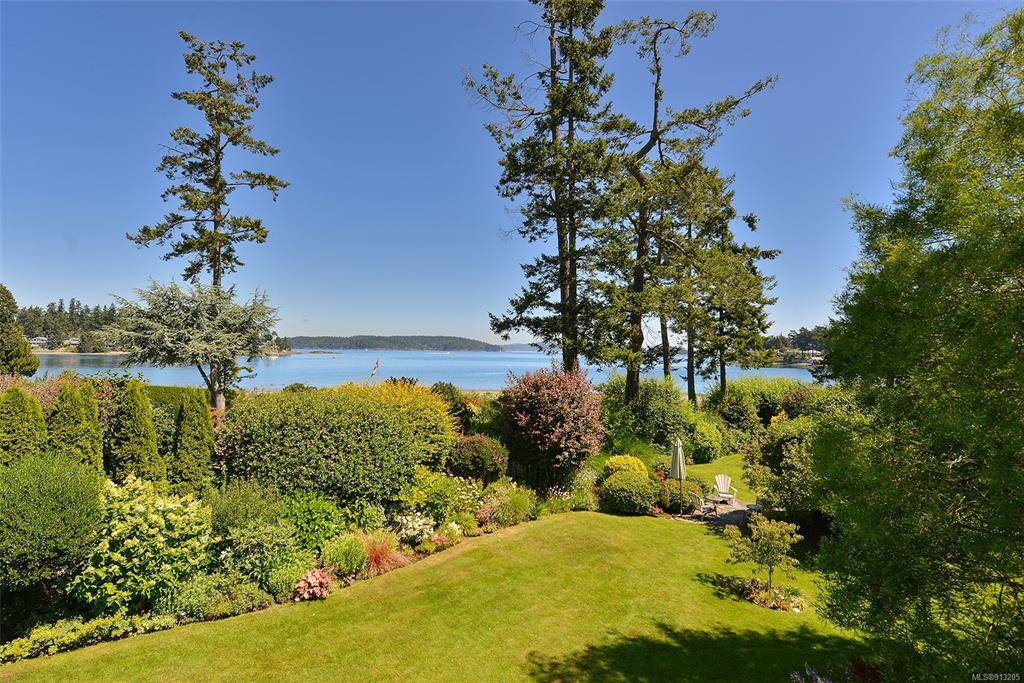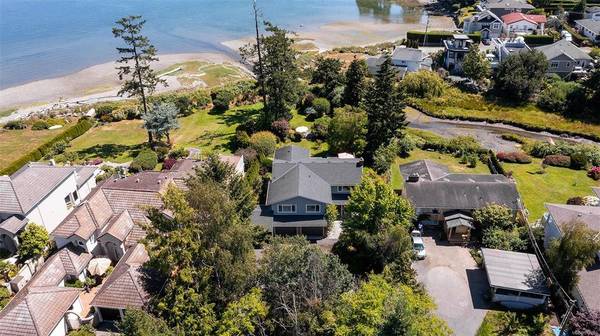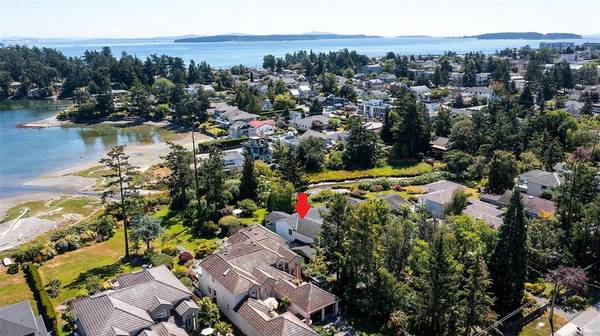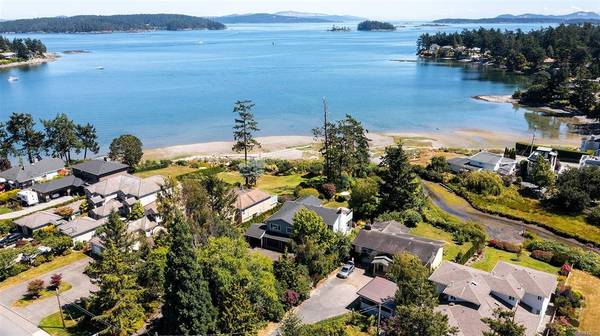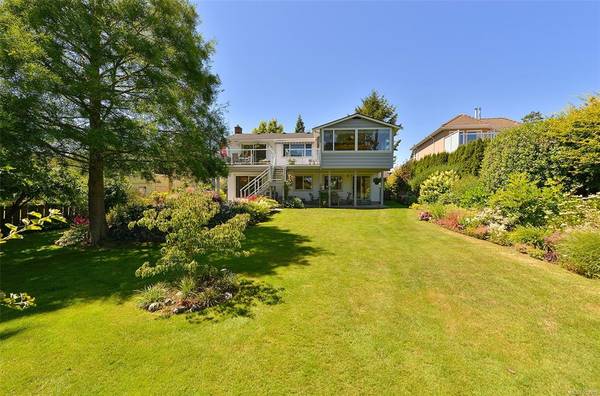$2,375,000
For more information regarding the value of a property, please contact us for a free consultation.
4 Beds
3 Baths
2,615 SqFt
SOLD DATE : 11/17/2022
Key Details
Sold Price $2,375,000
Property Type Single Family Home
Sub Type Single Family Detached
Listing Status Sold
Purchase Type For Sale
Square Footage 2,615 sqft
Price per Sqft $908
MLS Listing ID 913205
Sold Date 11/17/22
Style Ground Level Entry With Main Up
Bedrooms 4
Rental Info Unrestricted
Year Built 1975
Annual Tax Amount $7,565
Tax Year 2022
Lot Size 0.520 Acres
Acres 0.52
Lot Dimensions 73x318
Property Description
A PRIVATE WATERFRONT OASIS on more than 1/2 an acre awaits discovery. Facing Roberts Bay & Mermaid Creek, surrounded by lush gardens with a pond, this completely renovated home (2014) boasts a spectacular kitchen with quartz counters, tile backsplash, laminate floors & wall-to-wall windows revealing a STUNNING OCEAN VIEW. The main bedroom has a walk-in closet & ensuite with quartz counter, double sinks, walk-in shower & luxurious soaker tub. Also new are 2 full bathrooms, gas furnace, windows, lighting, wool carpet throughout, & a main-level layout that’s perfect for teens, a home office, or guests. You will want to spend the summer on the sun-soaked deck with glass railings, while enjoying the OCEAN BREEZE, STUNNING VIEW & GARDEN. The beach is easily accessible & an ideal launch for kayaks, swimming, or walks. Set well back from the road, this home even offers space for RVs (zoned R2). It’s rare to find this kind of property size & privacy in the heart of Sidney, close to everything!
Location
Province BC
County Capital Regional District
Area Si Sidney North-East
Zoning R2 Single or Two Family
Direction West
Rooms
Other Rooms Storage Shed
Basement None
Main Level Bedrooms 2
Kitchen 1
Interior
Interior Features Breakfast Nook, Ceiling Fan(s), Closet Organizer, Dining Room, Eating Area, Soaker Tub, Vaulted Ceiling(s), Workshop
Heating Electric, Forced Air, Natural Gas
Cooling None
Flooring Carpet, Laminate, Tile
Fireplaces Number 1
Fireplaces Type Gas, Living Room
Equipment Electric Garage Door Opener, Security System
Fireplace 1
Window Features Blinds,Screens,Vinyl Frames,Window Coverings
Appliance Dishwasher, Dryer, Microwave, Range Hood, Refrigerator, Washer
Laundry In House
Exterior
Exterior Feature Awning(s), Balcony/Deck, Balcony/Patio, Fenced, Garden, Security System, Sprinkler System, Water Feature
Garage Spaces 3.0
Carport Spaces 1
Utilities Available Cable To Lot, Compost, Electricity To Lot, Garbage, Natural Gas To Lot, Phone To Lot, Recycling
Waterfront 1
Waterfront Description Ocean
View Y/N 1
View Ocean
Roof Type Asphalt Shingle,Fibreglass Shingle
Parking Type Attached, Carport, Garage, Garage Double, RV Access/Parking
Total Parking Spaces 8
Building
Lot Description Central Location, Landscaped, Level, Marina Nearby, Near Golf Course, Private, Recreation Nearby, Serviced, Shopping Nearby, Walk on Waterfront
Building Description Brick & Siding,Frame Wood,Insulation: Ceiling,Insulation: Walls,Wood, Ground Level Entry With Main Up
Faces West
Foundation Poured Concrete
Sewer Sewer Connected
Water Municipal
Structure Type Brick & Siding,Frame Wood,Insulation: Ceiling,Insulation: Walls,Wood
Others
Tax ID 000-243-965
Ownership Freehold
Acceptable Financing Purchaser To Finance
Listing Terms Purchaser To Finance
Pets Description Aquariums, Birds, Caged Mammals, Cats, Dogs
Read Less Info
Want to know what your home might be worth? Contact us for a FREE valuation!

Our team is ready to help you sell your home for the highest possible price ASAP
Bought with Pemberton Holmes - Cloverdale



