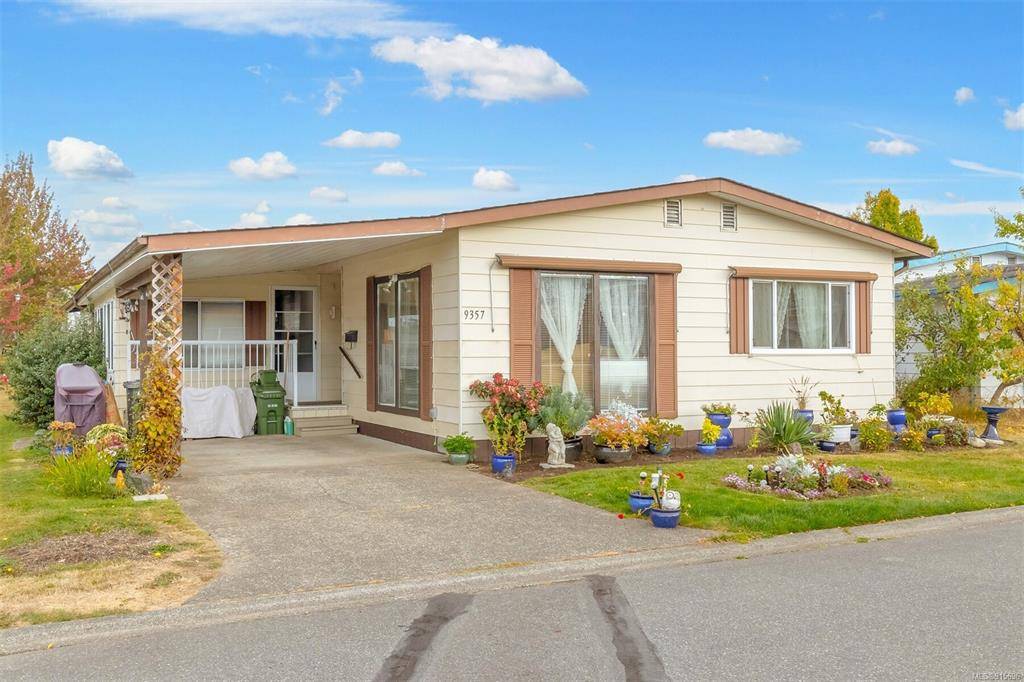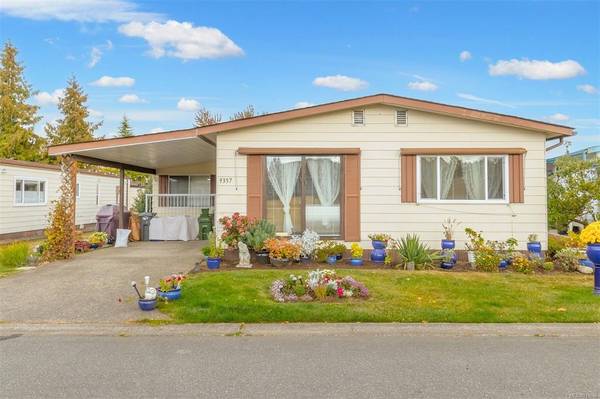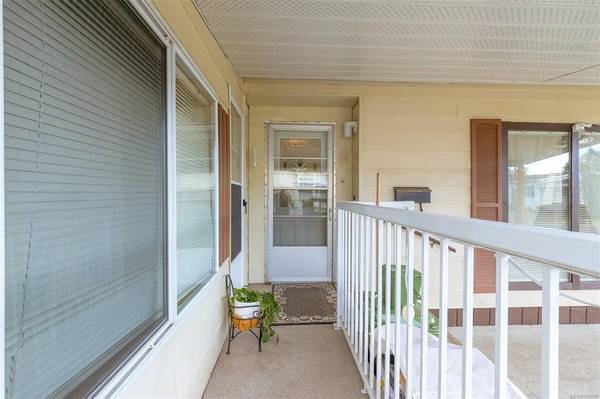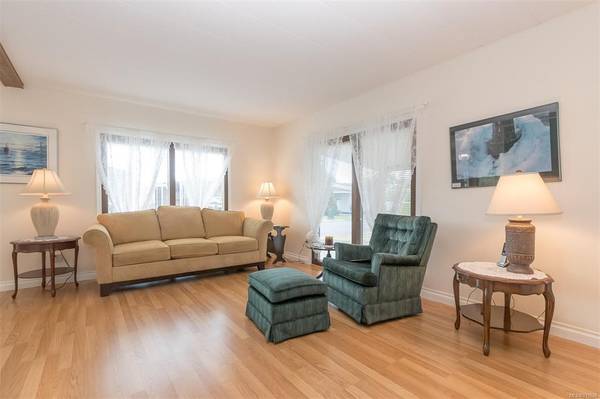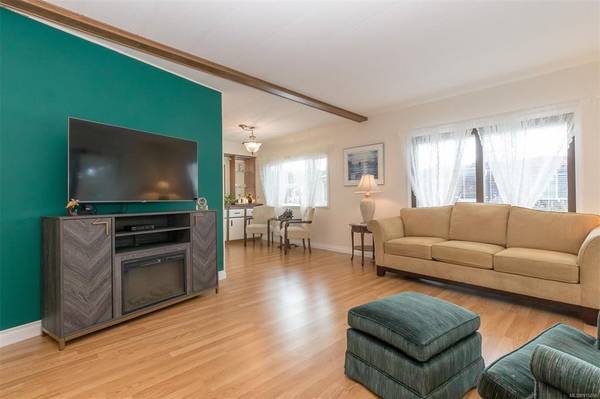$560,000
For more information regarding the value of a property, please contact us for a free consultation.
2 Beds
2 Baths
1,331 SqFt
SOLD DATE : 11/24/2022
Key Details
Sold Price $560,000
Property Type Manufactured Home
Sub Type Manufactured Home
Listing Status Sold
Purchase Type For Sale
Square Footage 1,331 sqft
Price per Sqft $420
MLS Listing ID 915696
Sold Date 11/24/22
Style Rancher
Bedrooms 2
HOA Fees $210/mo
Rental Info Some Rentals
Year Built 1981
Annual Tax Amount $2,177
Tax Year 2022
Lot Size 3,484 Sqft
Acres 0.08
Lot Dimensions 45 ft wide x 73 ft deep
Property Description
Welcome to the lovely 55+ community of Summergate Village - a wonderful adult oriented & pet friendly community in a park like setting! Enjoy all the fantastic shared amenities including a beautiful Indoor Pool, Hot Tub, Shuffleboard, Pool Tables, Recreation Room, a Workshop, Library and a very active community with numerous social activities to take part in, all while keeping the fees extremely low! With kitchen updates, newer paint and some newer flooring, this 2 bed, 2 bath, large double wide home with central air is move in ready! Lovely and bright, this home has sun filled skylights and large West facing windows. Additional recreation room and workshop/storage shed. The laundry room even has an exterior door. Convenient location to the community Centre. Small back yard is fenced with a gate - perfect if you have a small dog or a place to relax. Bylaws do allow for 1 dog or 1 cat.
Location
Province BC
County Capital Regional District
Area Si Sidney South-West
Direction West
Rooms
Other Rooms Storage Shed, Workshop
Basement Crawl Space
Main Level Bedrooms 2
Kitchen 1
Interior
Interior Features Ceiling Fan(s), Closet Organizer, Dining/Living Combo, Eating Area, Storage, Workshop
Heating Electric, Forced Air
Cooling Air Conditioning, Central Air
Flooring Carpet, Laminate, Linoleum
Window Features Aluminum Frames,Blinds,Skylight(s),Window Coverings
Appliance Dishwasher, F/S/W/D, Freezer
Laundry In House
Exterior
Exterior Feature Awning(s), Balcony/Patio, Fencing: Partial
Carport Spaces 1
Amenities Available Clubhouse, Common Area, Fitness Centre, Meeting Room, Pool: Indoor, Private Drive/Road, Recreation Facilities, Recreation Room, Sauna, Spa/Hot Tub, Street Lighting, Workshop Area
Roof Type Asphalt Shingle,See Remarks
Handicap Access Ground Level Main Floor, Primary Bedroom on Main
Parking Type Attached, Driveway, Carport, Guest
Total Parking Spaces 1
Building
Lot Description Level, Rectangular Lot, Serviced
Building Description Aluminum Siding, Rancher
Faces West
Story 1
Foundation Poured Concrete
Sewer Sewer To Lot
Water Municipal
Structure Type Aluminum Siding
Others
HOA Fee Include Garbage Removal,Maintenance Grounds,Property Management,Recycling,Water
Tax ID 000-749-290
Ownership Freehold/Strata
Pets Description Aquariums, Birds, Caged Mammals, Cats, Dogs, Number Limit
Read Less Info
Want to know what your home might be worth? Contact us for a FREE valuation!

Our team is ready to help you sell your home for the highest possible price ASAP
Bought with RE/MAX Camosun



