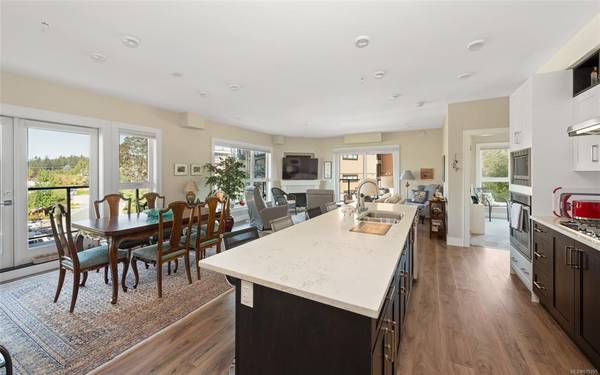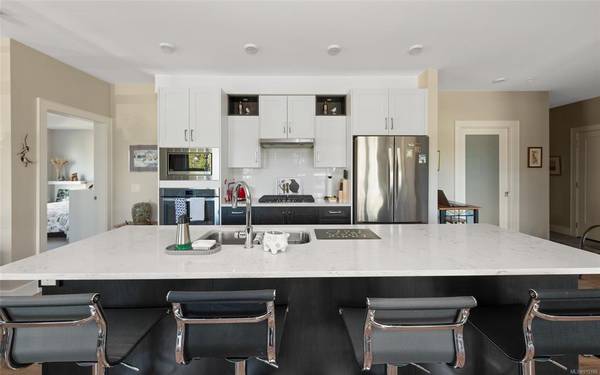$930,000
For more information regarding the value of a property, please contact us for a free consultation.
2 Beds
2 Baths
1,359 SqFt
SOLD DATE : 12/01/2022
Key Details
Sold Price $930,000
Property Type Condo
Sub Type Condo Apartment
Listing Status Sold
Purchase Type For Sale
Square Footage 1,359 sqft
Price per Sqft $684
Subdivision Travino
MLS Listing ID 915195
Sold Date 12/01/22
Style Condo
Bedrooms 2
HOA Fees $682/mo
Rental Info Unrestricted
Year Built 2017
Annual Tax Amount $3,669
Tax Year 2022
Lot Size 1,306 Sqft
Acres 0.03
Property Description
Welcome home! Travino - located in the popular Royal Oak neighbourhood your gorgeous like-new corner 2 bed/2 bath + DEN awaits you. With ~ 1,350 sq.ft of living space + a bright & sunny 320 sqft wrap-around deck w/Westerly outlook over the courtyard & grounds which include winding pathways, seating areas, gazebo, ponds & fountains to enjoy all year long. One of the most desirable floor plans in the complex you will enjoy cross hall bedrooms & open living space with room for your full dining set! Two tone kitchen with large centre island is calling your inner chef...Stainless appliance package with Gas range, built in wall oven, double sink and plenty of cabinet space. An ideal entertaining home but also perfect for a quiet cozy night in your living room by your Gas fireplace. Retreat to your Principle suite and a well-appointed 5 pcs ensuite bath w/separate shower & soaker tub. Work from home? Then a Den you shall have. EV charger is installed & ready. Nothing left to do but move in!
Location
Province BC
County Capital Regional District
Area Sw Royal Oak
Direction West
Rooms
Main Level Bedrooms 2
Kitchen 1
Interior
Interior Features Storage
Heating Heat Pump, Natural Gas
Cooling Air Conditioning, Wall Unit(s)
Flooring Carpet, Laminate, Tile, Other
Fireplaces Number 1
Fireplaces Type Gas, Living Room
Fireplace 1
Window Features Blinds
Appliance Dishwasher, Dryer, Microwave, Oven Built-In, Oven/Range Gas, Range Hood, Refrigerator, Washer
Laundry In Unit
Exterior
Amenities Available Bike Storage, Clubhouse, Elevator(s), EV Charger Dedicated to Unit, Meeting Room, Storage Unit
Roof Type Asphalt Torch On
Handicap Access Accessible Entrance
Parking Type Underground
Total Parking Spaces 1
Building
Lot Description Central Location, Easy Access, Landscaped, Shopping Nearby
Building Description Cement Fibre,Stone, Condo
Faces West
Story 6
Foundation Poured Concrete
Sewer Sewer Connected
Water Municipal
Structure Type Cement Fibre,Stone
Others
HOA Fee Include Caretaker,Garbage Removal,Hot Water,Insurance,Maintenance Grounds,Property Management,Sewer,Water
Tax ID 030-157-315
Ownership Freehold/Strata
Pets Description Cats, Dogs, Number Limit
Read Less Info
Want to know what your home might be worth? Contact us for a FREE valuation!

Our team is ready to help you sell your home for the highest possible price ASAP
Bought with Macdonald Realty Ltd. (Sid)








