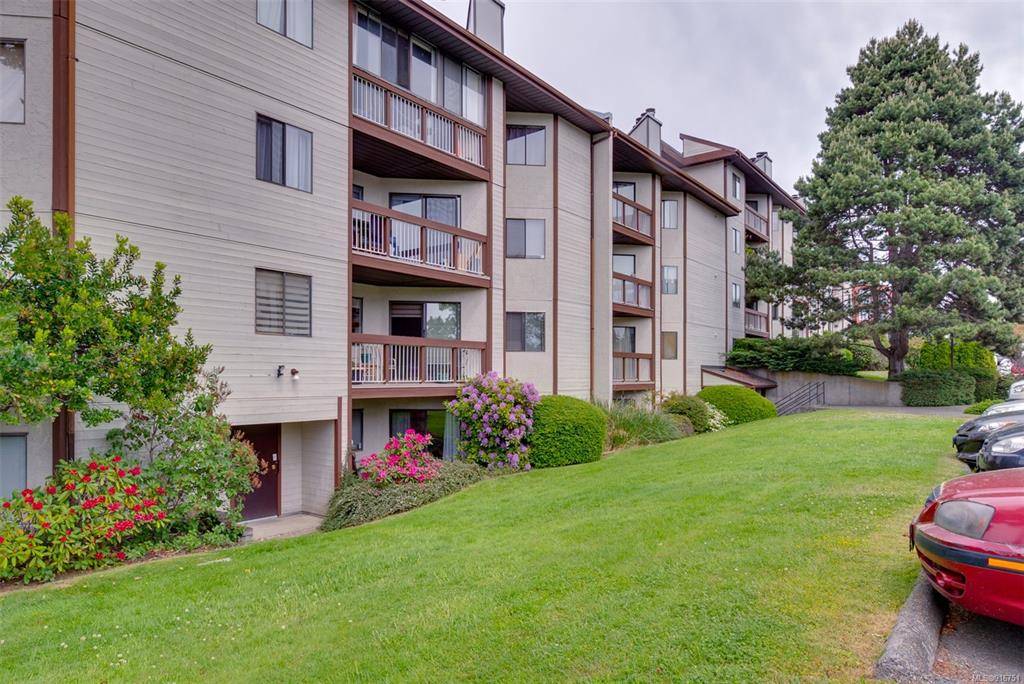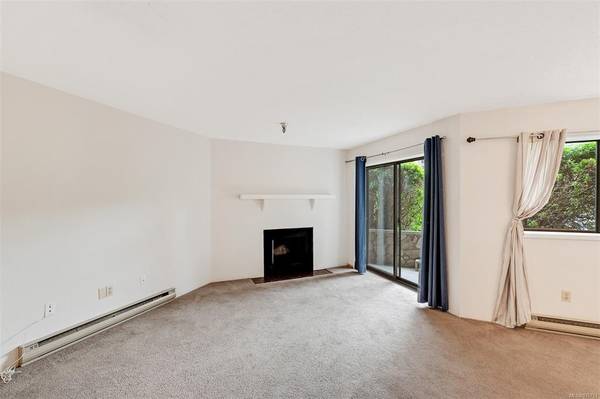$315,000
For more information regarding the value of a property, please contact us for a free consultation.
1 Bed
2 Baths
743 SqFt
SOLD DATE : 12/02/2022
Key Details
Sold Price $315,000
Property Type Condo
Sub Type Condo Apartment
Listing Status Sold
Purchase Type For Sale
Square Footage 743 sqft
Price per Sqft $423
Subdivision Cedar Shores
MLS Listing ID 916751
Sold Date 12/02/22
Style Condo
Bedrooms 1
HOA Fees $516/mo
Rental Info Unrestricted
Year Built 1980
Annual Tax Amount $1,349
Tax Year 2022
Lot Size 871 Sqft
Acres 0.02
Property Description
This is your opportunity to own a spacious 1 bed/2 bath condo in the popular Cedar Shores Complex. Enjoy over 700sqft of living space including a large bedroom with walk in closet and 4pc ensuite. Enter the combined dining/living room with wood burning fireplace and access to the patio. Nicely laid out kitchen with plenty of counter space – bring your design ideas to create your ideal kitchen. Insuite laundry. Walk, paddle board or kayak along the Gorge Waterway and enjoy the recreation facilities at Cedar Shores – tennis court, indoor pool and clubhouse. Conveniently located on bus routes, near grocery stores, downtown Victoria, Esquimalt Gorge Park, Gorge Vale Golf Club and Vic West. This building has separate storage lockers and above ground parking included (wait list for underground parking). Professionally managed and rental friendly – a great opportunity to get into the market or purchase as an investment.
Location
Province BC
County Capital Regional District
Area Sw Gorge
Direction Southeast
Rooms
Basement None
Main Level Bedrooms 1
Kitchen 1
Interior
Interior Features Dining/Living Combo
Heating Baseboard, Electric
Cooling None
Flooring Carpet, Linoleum
Fireplaces Number 1
Fireplaces Type Living Room, Wood Burning
Fireplace 1
Window Features Window Coverings
Appliance Oven/Range Electric, Refrigerator
Laundry Common Area, In Unit
Exterior
Exterior Feature Swimming Pool, Tennis Court(s)
Amenities Available Clubhouse, Elevator(s), Pool: Indoor
Roof Type Asphalt Torch On,Fibreglass Shingle
Parking Type Detached, Guest, Open, Underground
Total Parking Spaces 1
Building
Lot Description Central Location, Easy Access, Near Golf Course, Recreation Nearby, Shopping Nearby, Sidewalk
Building Description Frame Wood,Wood, Condo
Faces Southeast
Story 4
Foundation Poured Concrete
Sewer Sewer Connected
Water Municipal
Structure Type Frame Wood,Wood
Others
HOA Fee Include Garbage Removal,Insurance,Maintenance Grounds,Property Management,Recycling,Sewer,Water
Tax ID 000-778-575
Ownership Freehold/Strata
Acceptable Financing Purchaser To Finance
Listing Terms Purchaser To Finance
Pets Description Aquariums, Birds
Read Less Info
Want to know what your home might be worth? Contact us for a FREE valuation!

Our team is ready to help you sell your home for the highest possible price ASAP
Bought with The Agency








