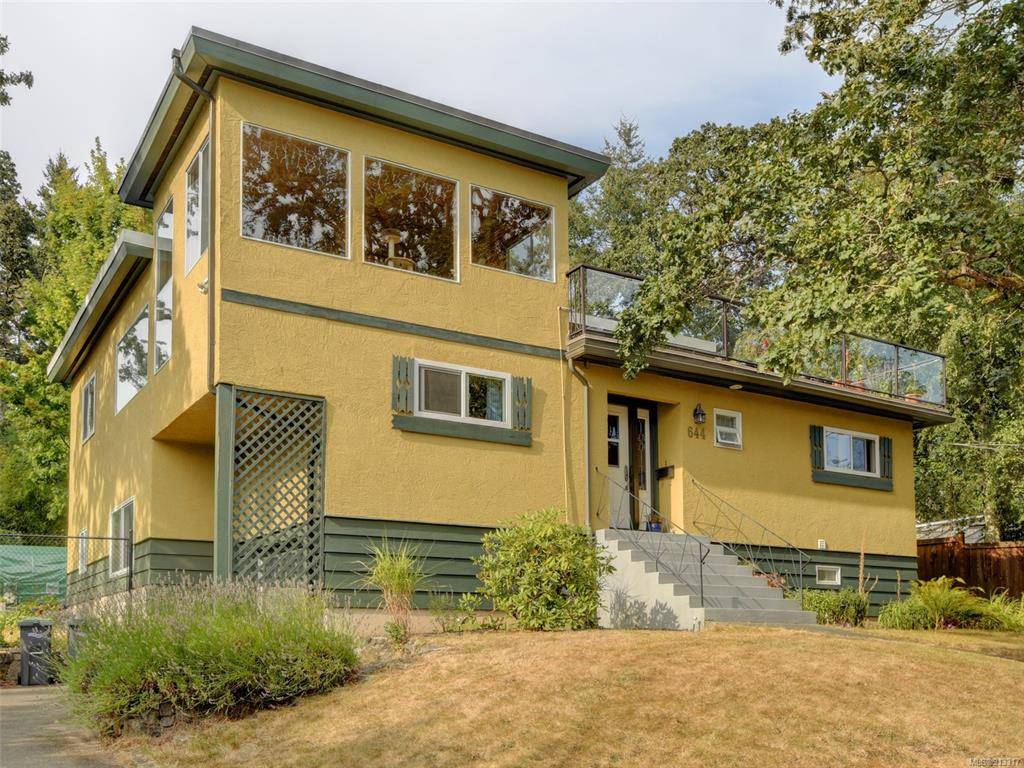$1,215,000
For more information regarding the value of a property, please contact us for a free consultation.
3 Beds
3 Baths
2,509 SqFt
SOLD DATE : 12/02/2022
Key Details
Sold Price $1,215,000
Property Type Single Family Home
Sub Type Single Family Detached
Listing Status Sold
Purchase Type For Sale
Square Footage 2,509 sqft
Price per Sqft $484
MLS Listing ID 913317
Sold Date 12/02/22
Style Main Level Entry with Lower/Upper Lvl(s)
Bedrooms 3
Rental Info Unrestricted
Year Built 1958
Annual Tax Amount $6,386
Tax Year 2022
Lot Size 0.310 Acres
Acres 0.31
Property Description
Welcome to 644 Fernhill Road, a unique 4 bedroom, 2.5 bathroom split level home sitting on .33 of an acre on one of the nicest streets in the Rockheights area of Esquimalt. Mature oak trees on a sweeping front lawn – Mountain and ocean views from a roof top patio, huge veggie garden and fruit trees in a fully fenced back yard to name but a few of the high points. This home has potential for a suite on a walk out basement or it could be converted back to a master bedroom and ensuite on the lower floor (presently being used as a hobby room). Beautiful hardwood floors, new woodstove in basement, newer kitchen/appliances/granite counters, roof and perimeter drains updated. Loads of storage, driveway parking with bonus 1 car garage. Steps to shopping, schools, parks, DND, library, bus & recreation. Rare opportunity in a central location - this one won't last!
Location
Province BC
County Capital Regional District
Area Es Rockheights
Direction Southeast
Rooms
Basement Partially Finished, Walk-Out Access, With Windows
Main Level Bedrooms 1
Kitchen 1
Interior
Interior Features Breakfast Nook, Ceiling Fan(s), Dining Room, Eating Area, Workshop
Heating Baseboard, Electric
Cooling None
Flooring Laminate, Tile, Wood
Fireplaces Number 2
Fireplaces Type Living Room, Wood Burning, Wood Stove, Other
Equipment Central Vacuum, Security System
Fireplace 1
Window Features Blinds,Screens
Appliance F/S/W/D
Laundry In House
Exterior
Exterior Feature Balcony/Deck, Fenced, Garden
Garage Spaces 1.0
View Y/N 1
View Mountain(s), Ocean
Roof Type Tar/Gravel
Parking Type Driveway, Garage
Total Parking Spaces 4
Building
Lot Description Cleared, Level, Near Golf Course, Recreation Nearby, Rectangular Lot, Serviced, Shopping Nearby, Wooded Lot
Building Description Stucco, Main Level Entry with Lower/Upper Lvl(s)
Faces Southeast
Foundation Poured Concrete
Sewer Sewer Connected
Water Municipal
Additional Building Potential
Structure Type Stucco
Others
Tax ID 006-014-674
Ownership Freehold
Acceptable Financing Purchaser To Finance
Listing Terms Purchaser To Finance
Pets Description Aquariums, Birds, Caged Mammals, Cats, Dogs
Read Less Info
Want to know what your home might be worth? Contact us for a FREE valuation!

Our team is ready to help you sell your home for the highest possible price ASAP
Bought with RE/MAX Camosun








