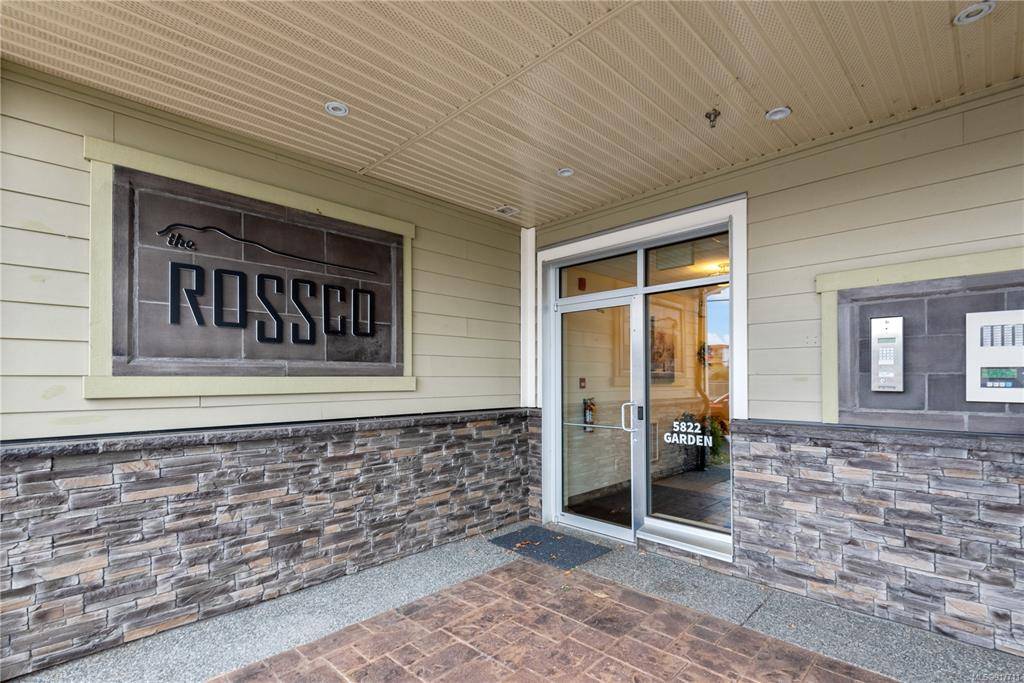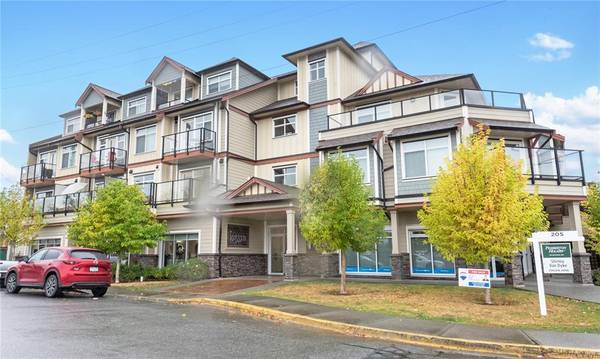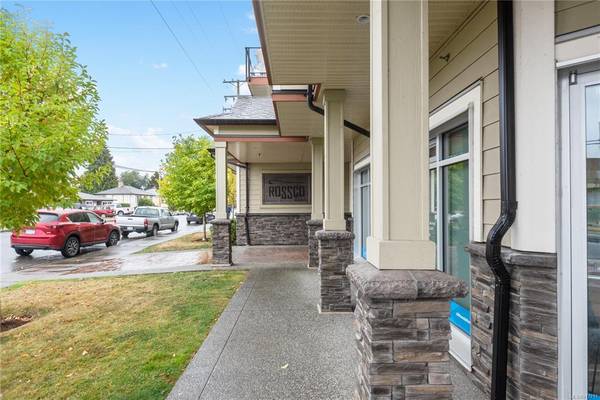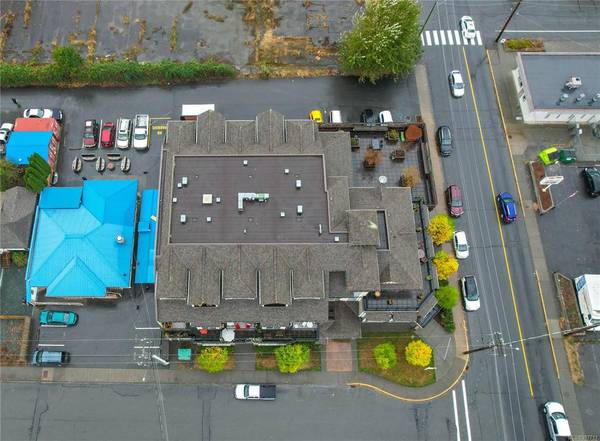$376,333
For more information regarding the value of a property, please contact us for a free consultation.
1 Bed
1 Bath
946 SqFt
SOLD DATE : 12/08/2022
Key Details
Sold Price $376,333
Property Type Condo
Sub Type Condo Apartment
Listing Status Sold
Purchase Type For Sale
Square Footage 946 sqft
Price per Sqft $397
Subdivision The Rossco
MLS Listing ID 917711
Sold Date 12/08/22
Style Condo
Bedrooms 1
HOA Fees $273/mo
Rental Info Some Rentals
Year Built 2013
Annual Tax Amount $2,111
Tax Year 2022
Property Description
Welcome to The Rossco, a modern, well appointed building that is loaded with features and conveniently located within walking distance of Duncan’s many amenities. The open concept suite features a modern kitchen with a breakfast bar, a dining room, a storage room, a large den/office area, a 4 piece bathroom w/laundry, a large bedroom with a walk in closet, and a living room with a cozy fireplace and access to the sunny west facing balcony with power awnings. The suite has 9’ ceilings, beautiful laminate flooring throughout, and stainless steel appliances in the kitchen. The building has an elevator, a secure parking garage, a bike storage room, a gym, and a super cool common area roof top patio with a bbq. All of this in a great central location that is close to downtown Duncan, shopping, recreation, schools and our fabulous Farmers Market every Saturday. This is a super friendly building that allows pets and some rentals, so don’t miss out!
Location
Province BC
County North Cowichan, Municipality Of
Area Du West Duncan
Zoning C-2
Direction East
Rooms
Basement None
Main Level Bedrooms 1
Kitchen 1
Interior
Interior Features Breakfast Nook, Closet Organizer, Controlled Entry, Dining Room, Elevator
Heating Baseboard, Electric
Cooling None
Flooring Laminate
Fireplaces Number 1
Fireplaces Type Electric
Fireplace 1
Window Features Blinds,Insulated Windows,Screens,Window Coverings
Appliance Dishwasher, Dryer, Microwave, Oven/Range Electric, Range Hood, Refrigerator, Washer
Laundry In Unit
Exterior
Exterior Feature Awning(s), Balcony, Security System, Wheelchair Access
Garage Spaces 1.0
Utilities Available Cable To Lot, Electricity To Lot, Garbage, Phone To Lot, Recycling
Amenities Available Bike Storage, Common Area, Elevator(s), Fitness Centre, Roof Deck, Shared BBQ
View Y/N 1
View City, Mountain(s)
Roof Type Fibreglass Shingle,Other
Handicap Access Accessible Entrance, Ground Level Main Floor, No Step Entrance, Primary Bedroom on Main, Wheelchair Friendly
Parking Type Garage, Open
Total Parking Spaces 1
Building
Lot Description Central Location, Corner, Curb & Gutter, Easy Access, Landscaped, Recreation Nearby, Shopping Nearby, Sidewalk
Building Description Cement Fibre,Concrete,Insulation All, Condo
Faces East
Story 4
Foundation Poured Concrete
Sewer Sewer Connected
Water Municipal
Additional Building None
Structure Type Cement Fibre,Concrete,Insulation All
Others
HOA Fee Include Garbage Removal,Insurance,Maintenance Grounds,Property Management,Sewer,Water
Tax ID 029-302-765
Ownership Freehold/Strata
Acceptable Financing None
Listing Terms None
Pets Description Aquariums, Birds, Caged Mammals, Cats, Dogs, Number Limit
Read Less Info
Want to know what your home might be worth? Contact us for a FREE valuation!

Our team is ready to help you sell your home for the highest possible price ASAP
Bought with Pemberton Holmes Ltd. (Dun)








