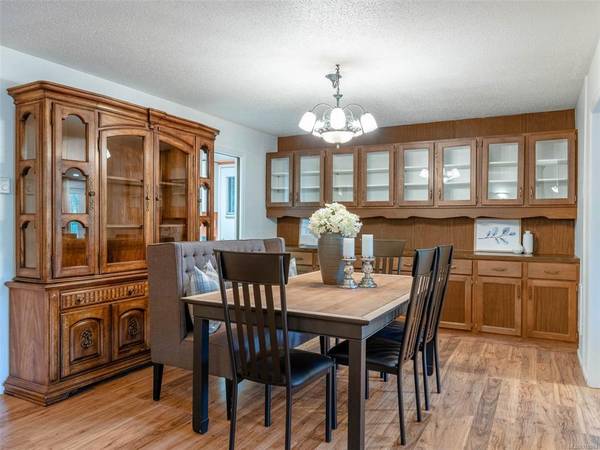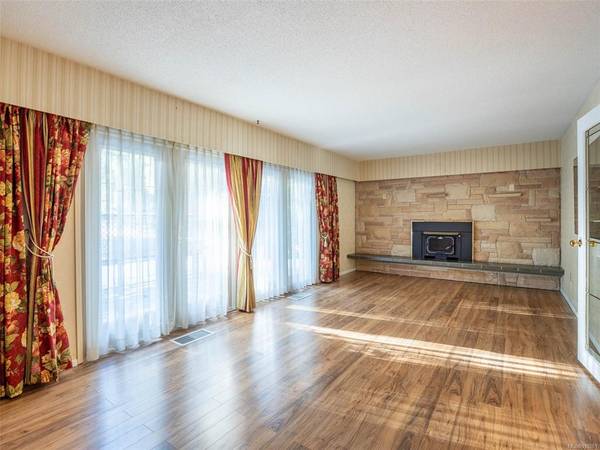$1,085,000
For more information regarding the value of a property, please contact us for a free consultation.
4 Beds
3 Baths
3,691 SqFt
SOLD DATE : 12/15/2022
Key Details
Sold Price $1,085,000
Property Type Single Family Home
Sub Type Single Family Detached
Listing Status Sold
Purchase Type For Sale
Square Footage 3,691 sqft
Price per Sqft $293
MLS Listing ID 918861
Sold Date 12/15/22
Style Main Level Entry with Lower Level(s)
Bedrooms 4
Rental Info Unrestricted
Year Built 1973
Annual Tax Amount $4,362
Tax Year 2022
Lot Size 0.930 Acres
Acres 0.93
Property Description
Welcome to 770 Bradley Dyne, located in desirable Ardmore. This 4 bed, 4 bath 3,691 square foot home is situated on 0.93 acres of land offering the new buyer lots of space to spread out and enjoy the outdoors. The main floor features multiple living and entertaining spaces with access to the large and expansive wrap around deck. You will also find a cozy sized in-law suite on the main level. Upstairs you will find the primary bedroom and ensuite, two bedrooms, and three decks! You will also discover an oversized multipurpose that could be set up as a studio, study, office, dance floor or in a way that suits the new owners. Only minutes from the Ardmore Golf Course, the beach, the amenities of Sidney-by-the-Sea, and numerous nature trails – don’t let this offering pass you by.
Location
Province BC
County Capital Regional District
Area Ns Ardmore
Direction South
Rooms
Other Rooms Storage Shed
Basement None
Main Level Bedrooms 1
Kitchen 2
Interior
Interior Features Ceiling Fan(s), Dining/Living Combo, French Doors, Storage
Heating Baseboard, Electric, Wood
Cooling None
Flooring Carpet, Laminate, Linoleum
Fireplaces Number 3
Fireplaces Type Electric, Family Room, Insert, Living Room, Wood Burning, Wood Stove
Fireplace 1
Appliance Dishwasher, F/S/W/D, Microwave, Oven/Range Electric, Refrigerator
Laundry In House
Exterior
Exterior Feature Balcony/Deck, Fencing: Full
Carport Spaces 1
Roof Type Tar/Gravel
Handicap Access Accessible Entrance
Parking Type Driveway, Carport, RV Access/Parking
Total Parking Spaces 4
Building
Lot Description Private, Rectangular Lot, In Wooded Area
Building Description Shingle-Wood,Wood, Main Level Entry with Lower Level(s)
Faces South
Foundation Poured Concrete
Sewer Septic System
Water Well: Drilled
Structure Type Shingle-Wood,Wood
Others
Tax ID 007-439-709
Ownership Freehold
Acceptable Financing Purchaser To Finance
Listing Terms Purchaser To Finance
Pets Description Aquariums, Birds, Caged Mammals, Cats, Dogs
Read Less Info
Want to know what your home might be worth? Contact us for a FREE valuation!

Our team is ready to help you sell your home for the highest possible price ASAP
Bought with Fair Realty








