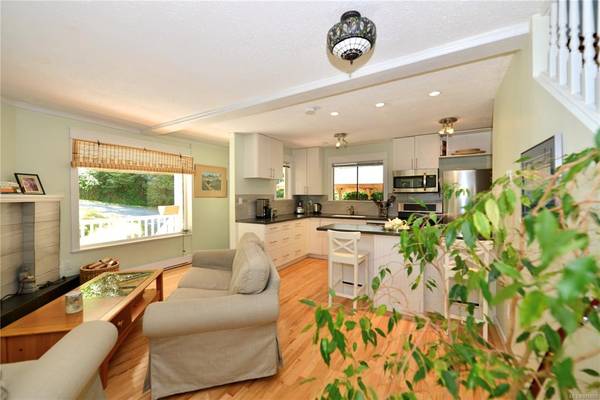$900,000
For more information regarding the value of a property, please contact us for a free consultation.
2 Beds
2 Baths
1,892 SqFt
SOLD DATE : 12/15/2022
Key Details
Sold Price $900,000
Property Type Single Family Home
Sub Type Single Family Detached
Listing Status Sold
Purchase Type For Sale
Square Footage 1,892 sqft
Price per Sqft $475
MLS Listing ID 915859
Sold Date 12/15/22
Style Main Level Entry with Lower/Upper Lvl(s)
Bedrooms 2
Rental Info Unrestricted
Year Built 1989
Annual Tax Amount $3,634
Tax Year 2022
Lot Size 0.380 Acres
Acres 0.38
Property Description
Fabulous fairy tale charm and bathed in perfect sunshine defines this absolutely immaculate coastal home, taking full advantage of the serene ocean views and marine activity of Long Harbour. Bright and cheery interior spaces with an open plan kitchen to comfortable living room, dining room with floor to ceiling window surround, 2+ bedrooms or 2 bedroom + office flexible plan, and a kitchen worthy of the resident chef or foodie. There is a covered front porch and a partial wrap deck, extending the living area to capture the sun and views. The home has been upgraded to engineering seismic standards, and a covered carport added. Enjoy natural low maintenance landscape and take a short stroll to the harbour beach, an excellent spot for launching your kayak, paddleboard, dog walking or beach strolling. Move in ready, picture perfect sweetheart of a home!
Location
Province BC
County Capital Regional District
Area Gi Salt Spring
Zoning RURAL
Direction East
Rooms
Basement Finished
Kitchen 1
Interior
Interior Features Dining/Living Combo
Heating Baseboard, Electric, Heat Pump
Cooling Air Conditioning
Flooring Hardwood
Fireplaces Number 1
Fireplaces Type Insert, Living Room, Wood Stove
Fireplace 1
Laundry In House
Exterior
Exterior Feature Balcony/Patio
Carport Spaces 1
View Y/N 1
View Ocean
Roof Type Asphalt Shingle
Handicap Access Ground Level Main Floor
Parking Type Driveway, Carport
Total Parking Spaces 2
Building
Lot Description Landscaped, Marina Nearby, Private, Quiet Area, Rectangular Lot, Sloping
Building Description Frame Wood,Vinyl Siding, Main Level Entry with Lower/Upper Lvl(s)
Faces East
Foundation Poured Concrete
Sewer Septic System
Water Well: Drilled
Architectural Style Character
Structure Type Frame Wood,Vinyl Siding
Others
Tax ID 000-996-009
Ownership Freehold
Acceptable Financing Purchaser To Finance
Listing Terms Purchaser To Finance
Pets Description Aquariums, Birds, Caged Mammals, Cats, Dogs
Read Less Info
Want to know what your home might be worth? Contact us for a FREE valuation!

Our team is ready to help you sell your home for the highest possible price ASAP
Bought with RE/MAX Salt Spring








