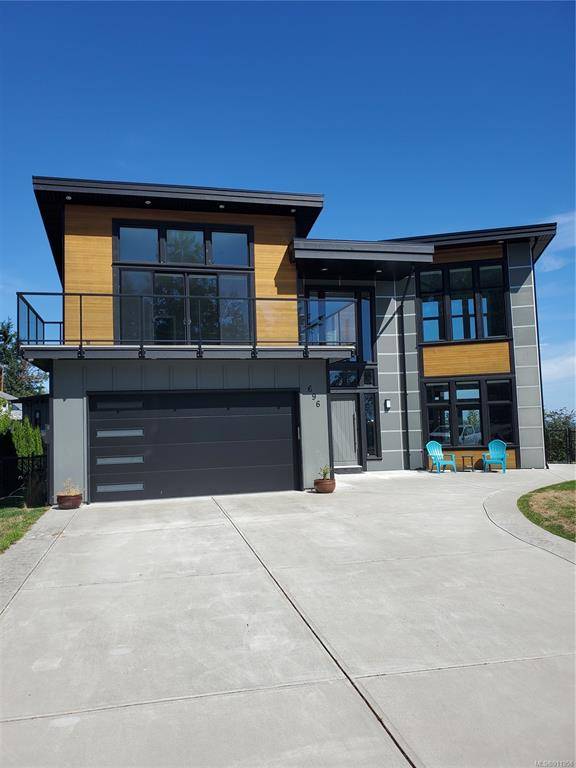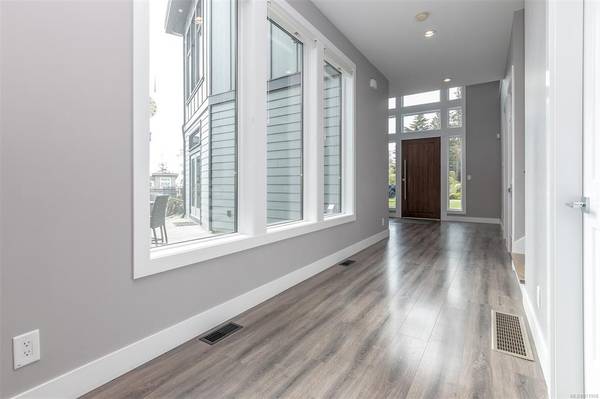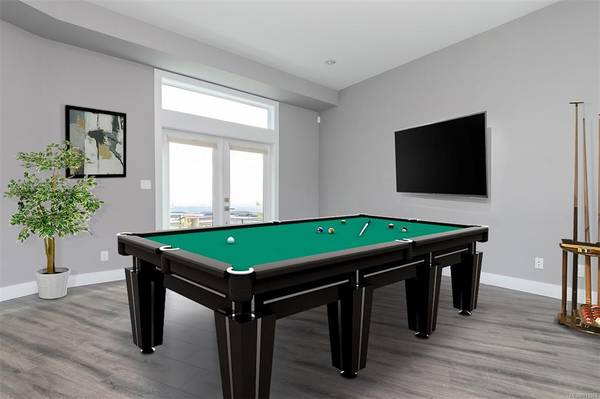$1,550,000
For more information regarding the value of a property, please contact us for a free consultation.
3 Beds
4 Baths
3,612 SqFt
SOLD DATE : 12/15/2022
Key Details
Sold Price $1,550,000
Property Type Single Family Home
Sub Type Single Family Detached
Listing Status Sold
Purchase Type For Sale
Square Footage 3,612 sqft
Price per Sqft $429
MLS Listing ID 911958
Sold Date 12/15/22
Style Main Level Entry with Upper Level(s)
Bedrooms 3
Rental Info Unrestricted
Year Built 2018
Annual Tax Amount $7,415
Tax Year 2022
Lot Size 7,405 Sqft
Acres 0.17
Property Description
FANTASTIC WATER VIEWS! This 3,612 sqft custom home was designed to entertain! From the bright foyer to the Chef inspired kitchen, with over 20ft of quartz counter-space framed by floor to ceiling cabinets, to the open concept living/dining room which is only outdone by the views of Cordova Bay, Victoria, Bellingham and the Olympic Mountains. This Contemporary West Coast design, features unique form and function from the 10+ft ceilings to the sun-drenched hallways, 3 large bedrooms c/w en-suites, a den/office on the main floor and family room with oversized windows accenting the views on the second floor. Two large balconies and a private courtyard brings entertaining outdoors. The builder has thought of everything from a 40 sqft kitchen island, Induction cook-top, dual dishwashers, wall oven, walk-in pantry, motion detection stairway lighting. This is a must see home on the top of Triangle Mountain with the best views on the Westshore
Location
Province BC
County Capital Regional District
Area Co Triangle
Direction North
Rooms
Basement Crawl Space
Kitchen 1
Interior
Interior Features Dining/Living Combo, French Doors
Heating Electric, Forced Air, Heat Pump, Natural Gas
Cooling Air Conditioning
Flooring Laminate, Tile
Fireplaces Number 3
Fireplaces Type Electric, Gas, Primary Bedroom
Equipment Central Vacuum, Electric Garage Door Opener, Security System
Fireplace 1
Window Features Blinds,Screens,Window Coverings
Appliance Built-in Range, Dishwasher, Dryer, Microwave, Oven Built-In, Range Hood, Refrigerator, Washer
Laundry In House
Exterior
Exterior Feature Balcony/Patio, Fencing: Partial, Sprinkler System
Garage Spaces 2.0
View Y/N 1
View City, Mountain(s), Ocean
Roof Type Asphalt Rolled
Handicap Access Ground Level Main Floor
Parking Type Attached, Garage Double
Total Parking Spaces 4
Building
Lot Description Irregular Lot, Irrigation Sprinkler(s)
Building Description Cement Fibre,Frame Wood,Wood, Main Level Entry with Upper Level(s)
Faces North
Foundation Poured Concrete
Sewer Sewer To Lot
Water Municipal
Architectural Style West Coast
Structure Type Cement Fibre,Frame Wood,Wood
Others
Tax ID 029-087-481
Ownership Freehold
Pets Description Aquariums, Birds, Caged Mammals, Cats, Dogs
Read Less Info
Want to know what your home might be worth? Contact us for a FREE valuation!

Our team is ready to help you sell your home for the highest possible price ASAP
Bought with Pemberton Holmes - Cloverdale








