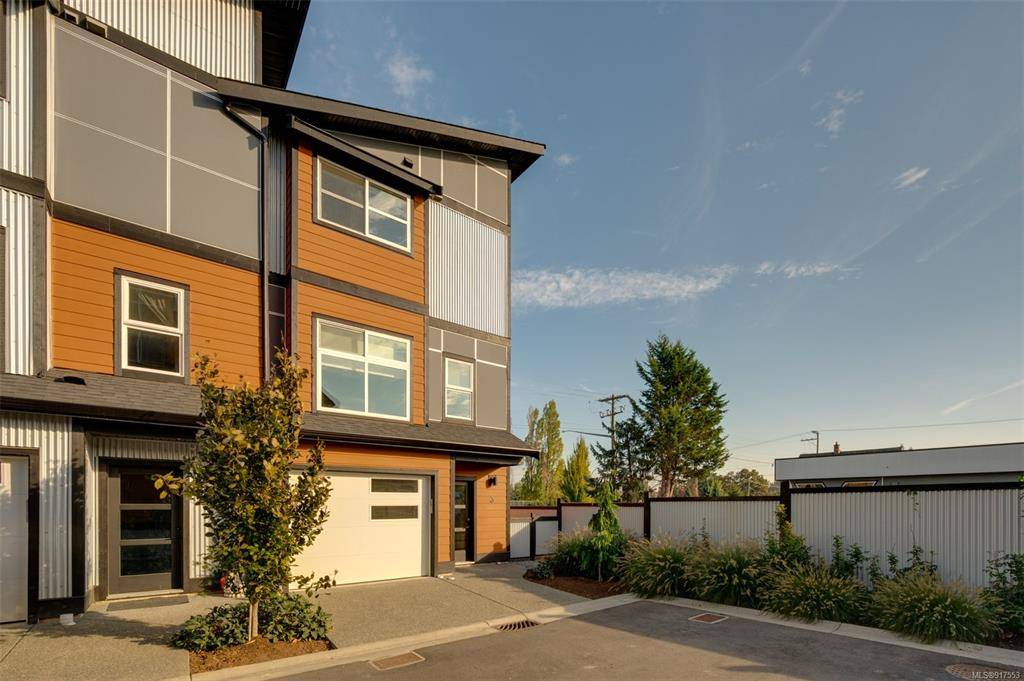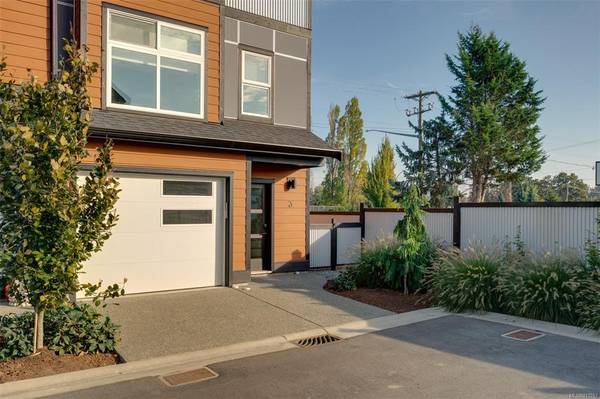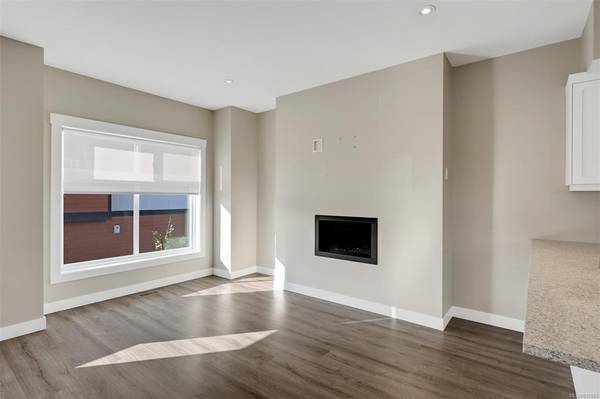$569,000
For more information regarding the value of a property, please contact us for a free consultation.
3 Beds
3 Baths
1,521 SqFt
SOLD DATE : 12/16/2022
Key Details
Sold Price $569,000
Property Type Townhouse
Sub Type Row/Townhouse
Listing Status Sold
Purchase Type For Sale
Square Footage 1,521 sqft
Price per Sqft $374
Subdivision The Aria
MLS Listing ID 917553
Sold Date 12/16/22
Style Ground Level Entry With Main Up
Bedrooms 3
HOA Fees $278/mo
Rental Info Unrestricted
Year Built 2020
Annual Tax Amount $3,417
Tax Year 2022
Lot Size 1,742 Sqft
Acres 0.04
Property Sub-Type Row/Townhouse
Property Description
Wonderful executive 3 bed / 3 bath (+ den) townhouse in the sought after Aria development. Featuring not only a fantastic layout over 3 floors this townhome is brimming with quality features. This home is one of the more desirable end units offering beautiful mountain views and the bright modern kitchen features quartz countertops and stainless steel appliances. The open floor plan seamlessly combines kitchen, living and dining areas to the attached covered patio - making an ideal space to entertain your family & friends. Bedrooms are all a good size and the lower level offers a fantastic 3rd bedroom and bathroom with another entrance and patio. Excellent storage throughout. Prime location close to all your amenities some of which include: Sherman Rd park, grocery store, restaurants, schools trails, and more! Contact your Realtor now to book a showing as this is ready to move into NOW..
Location
Province BC
County North Cowichan, Municipality Of
Area Du West Duncan
Zoning CD10
Direction West
Rooms
Basement None
Kitchen 1
Interior
Interior Features Dining/Living Combo
Heating Forced Air, Natural Gas
Cooling None
Flooring Laminate, Tile
Fireplaces Number 1
Fireplaces Type Gas, Living Room
Equipment Electric Garage Door Opener
Fireplace 1
Window Features Insulated Windows,Storm Window(s),Vinyl Frames
Appliance Dishwasher, F/S/W/D, Microwave, Oven/Range Gas, Refrigerator
Laundry In Unit
Exterior
Exterior Feature Balcony/Deck, Balcony/Patio, Fencing: Partial, Low Maintenance Yard, Sprinkler System
Garage Spaces 1.0
View Y/N 1
View Mountain(s)
Roof Type Asphalt Shingle
Handicap Access Accessible Entrance
Total Parking Spaces 2
Building
Lot Description Central Location, Easy Access, Family-Oriented Neighbourhood, Landscaped, Recreation Nearby, Shopping Nearby
Building Description Cement Fibre,Concrete,Insulation: Ceiling,Insulation: Walls, Ground Level Entry With Main Up
Faces West
Story 3
Foundation Poured Concrete, Slab
Sewer Sewer Connected
Water Municipal
Architectural Style Contemporary
Structure Type Cement Fibre,Concrete,Insulation: Ceiling,Insulation: Walls
Others
HOA Fee Include Garbage Removal,Insurance,Maintenance Grounds,Recycling,Sewer,Water
Restrictions Easement/Right of Way
Tax ID 031-077-846
Ownership Freehold/Strata
Acceptable Financing Purchaser To Finance
Listing Terms Purchaser To Finance
Pets Allowed Aquariums, Birds, Caged Mammals, Cats, Dogs
Read Less Info
Want to know what your home might be worth? Contact us for a FREE valuation!

Our team is ready to help you sell your home for the highest possible price ASAP
Bought with Pemberton Holmes - Cloverdale







