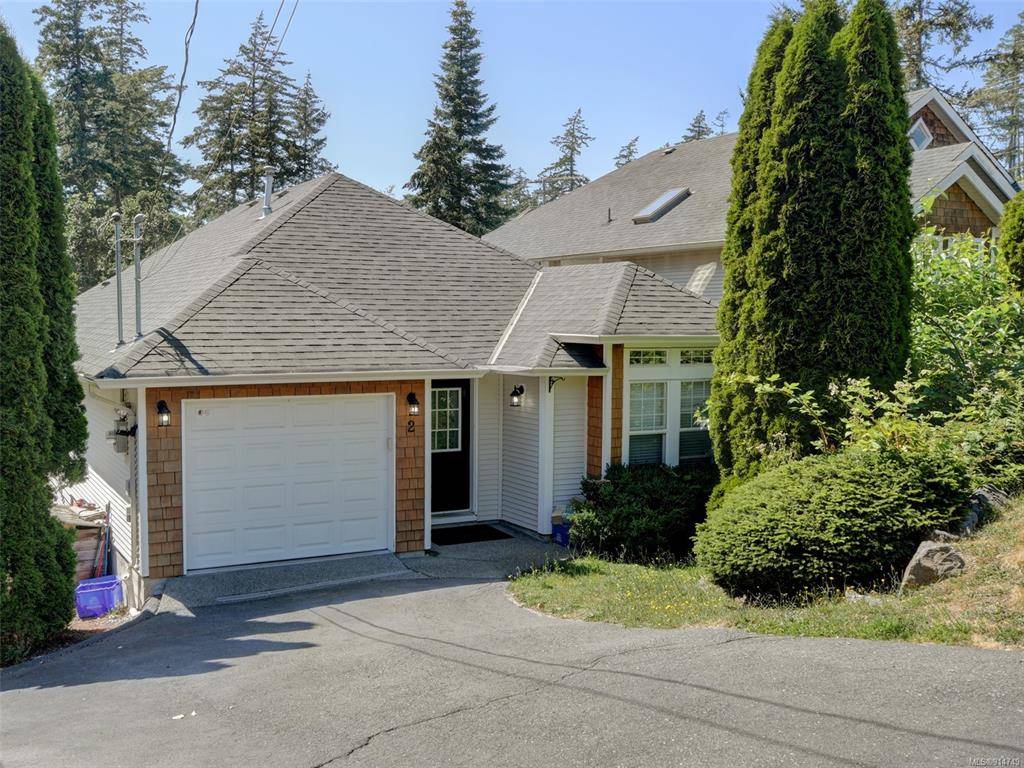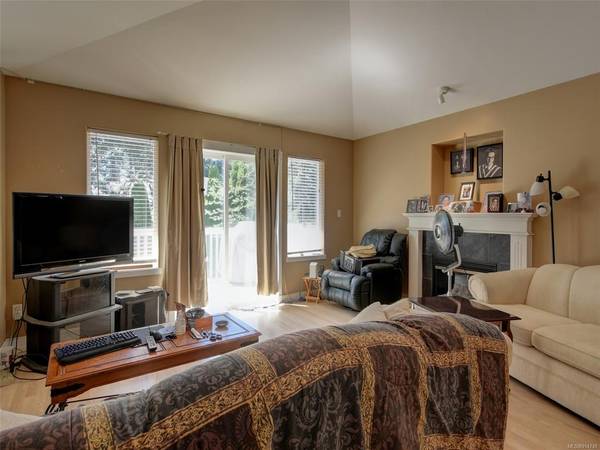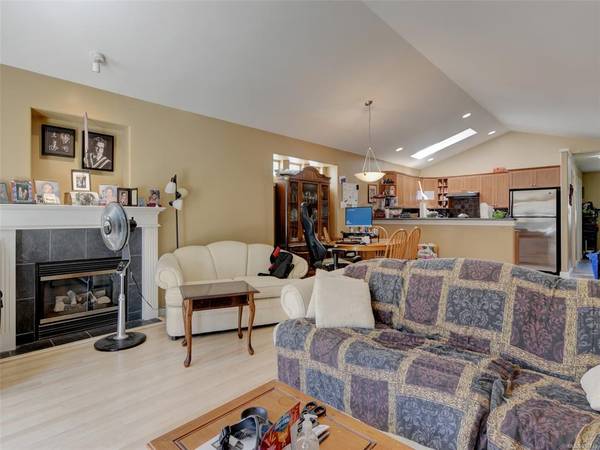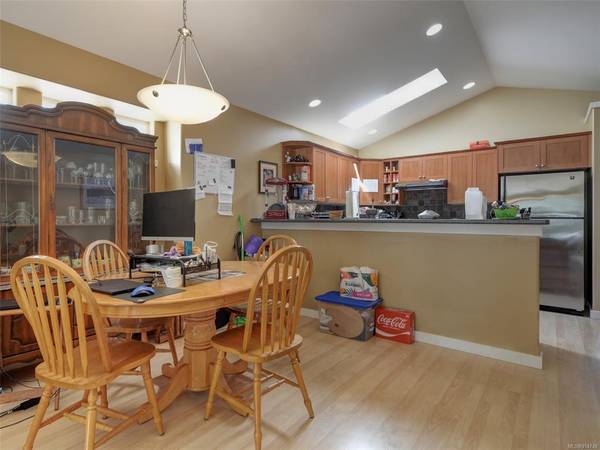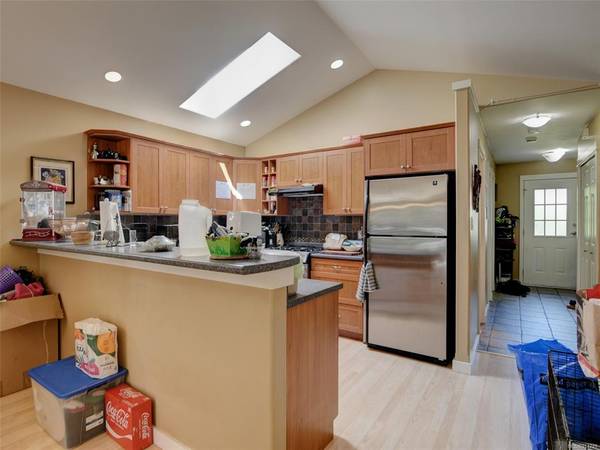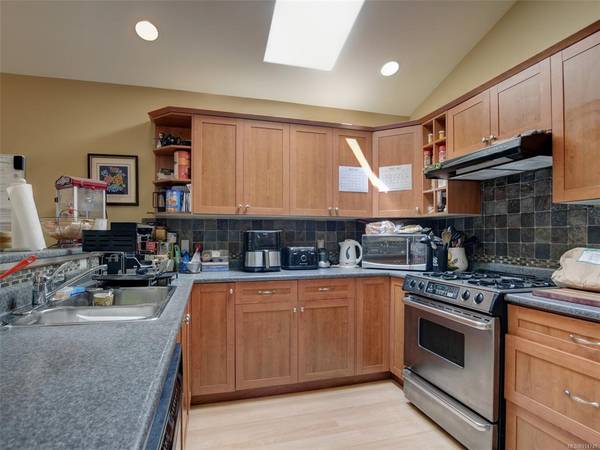$935,000
For more information regarding the value of a property, please contact us for a free consultation.
5 Beds
3 Baths
2,447 SqFt
SOLD DATE : 12/16/2022
Key Details
Sold Price $935,000
Property Type Single Family Home
Sub Type Single Family Detached
Listing Status Sold
Purchase Type For Sale
Square Footage 2,447 sqft
Price per Sqft $382
MLS Listing ID 914749
Sold Date 12/16/22
Style Main Level Entry with Lower Level(s)
Bedrooms 5
Rental Info Unrestricted
Year Built 2001
Annual Tax Amount $3,637
Tax Year 2022
Lot Size 3,920 Sqft
Acres 0.09
Property Description
Lovely family home in a fantastic location! Thoughtfully designed, with lots of natural light. Desirable open concept living space with vaulted ceilings. Modern kitchen appointed with premium appliances & lots of counter & cabinet space. Formal dining offers a great space for hosting & continues onto the inviting living rm with fireplace. Primary suite with walk-in closet & ensuite, plus 2 more bedrooms. Below, a complete 2 bedroom in-law suite with separate entry & own laundry. Enviable outdoor living space, with a sun soaked deck overlooking the sizable, fully fenced yard with mature trees & garden beds. Prime location with an abundance of nearby amenities & green spaces, including: Highland Pacific Golf, Galloping Goose Trail, View Royal Park, Thetis Lk, endless dining & shopping options, entertainment, services, transit & more. Well positioned for easy access to Downtown & Inner Harbour or out to the West Shore Communities.
Location
Province BC
County Capital Regional District
Area Vr Hospital
Direction Southeast
Rooms
Basement Finished
Main Level Bedrooms 3
Kitchen 2
Interior
Interior Features Closet Organizer, Dining/Living Combo, Eating Area, Vaulted Ceiling(s)
Heating Baseboard, Electric, Natural Gas
Cooling None
Flooring Laminate, Tile
Fireplaces Number 1
Fireplaces Type Gas, Living Room
Equipment Electric Garage Door Opener
Fireplace 1
Window Features Blinds,Skylight(s),Vinyl Frames
Appliance F/S/W/D
Laundry In House
Exterior
Exterior Feature Balcony/Patio, Fencing: Full
Garage Spaces 1.0
Amenities Available Other
Roof Type Fibreglass Shingle
Total Parking Spaces 1
Building
Lot Description Rectangular Lot
Building Description Cement Fibre,Frame Wood,Insulation: Ceiling,Insulation: Walls,Wood, Main Level Entry with Lower Level(s)
Faces Southeast
Story 2
Foundation Poured Concrete
Sewer Septic System, Other
Water Municipal
Architectural Style West Coast
Additional Building Exists
Structure Type Cement Fibre,Frame Wood,Insulation: Ceiling,Insulation: Walls,Wood
Others
HOA Fee Include Sewer
Tax ID 025-186-761
Ownership Freehold/Strata
Pets Allowed Aquariums, Birds, Caged Mammals, Cats, Dogs, Number Limit, Size Limit
Read Less Info
Want to know what your home might be worth? Contact us for a FREE valuation!

Our team is ready to help you sell your home for the highest possible price ASAP
Bought with RE/MAX Generation



