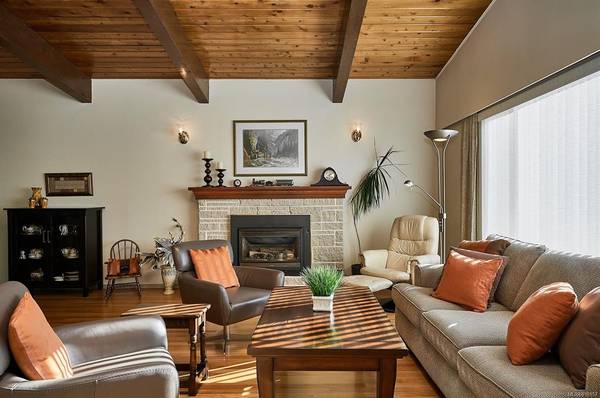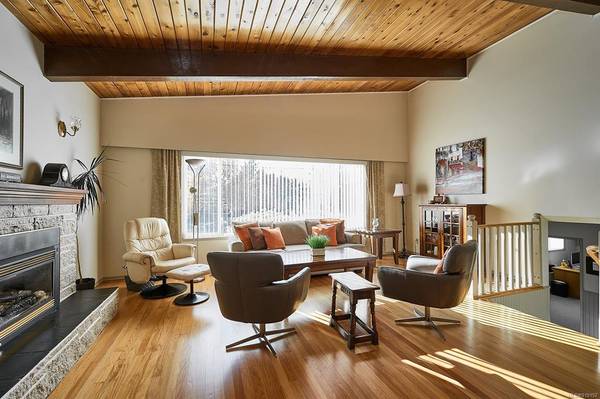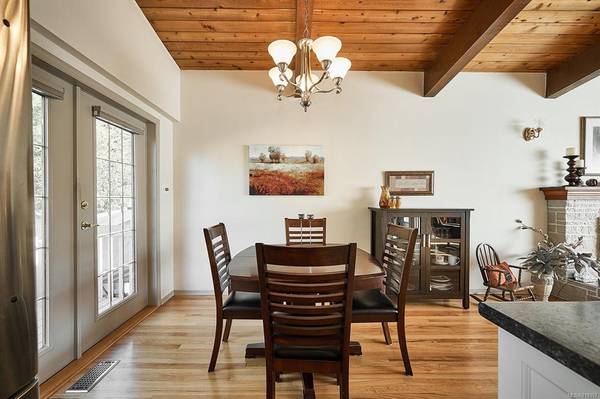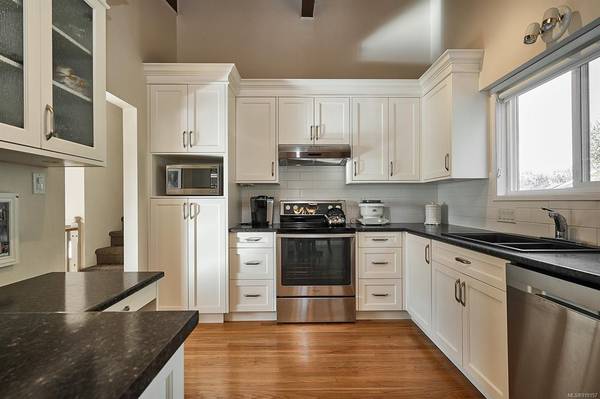$910,000
For more information regarding the value of a property, please contact us for a free consultation.
4 Beds
2 Baths
1,743 SqFt
SOLD DATE : 12/16/2022
Key Details
Sold Price $910,000
Property Type Single Family Home
Sub Type Single Family Detached
Listing Status Sold
Purchase Type For Sale
Square Footage 1,743 sqft
Price per Sqft $522
MLS Listing ID 919157
Sold Date 12/16/22
Style Main Level Entry with Lower/Upper Lvl(s)
Bedrooms 4
Rental Info Unrestricted
Year Built 1963
Annual Tax Amount $3,766
Tax Year 2022
Lot Size 7,840 Sqft
Acres 0.18
Property Description
Exceptional family home, situated on a flat 8,080 ft. DUPLEX-LOT and walking distance to the Town of Sidney, this 4 bed, 2 bath home offers many possibilities. Highlights include a functional floor plan w/ vaulted ceiling & large windows that fill the home with natural light, bright & spacious kitchen with stainless appliances, and spacious sundeck off the dining area. Other features include natural gas fireplace, outdoor storage shed, and tasteful updates throughout. This home would be an excellent primary residence, income property, or development project (zoned R2 permitting legal secondary suites & meets municipal lot size requirements for a strata-duplex). This is a rare opportunity to purchase a large property in a prime location just steps from the core of Sidney by the Sea!
Location
Province BC
County Capital Regional District
Area Si Sidney North-East
Zoning R2
Direction South
Rooms
Other Rooms Storage Shed
Basement Crawl Space
Main Level Bedrooms 1
Kitchen 1
Interior
Interior Features Dining Room, Vaulted Ceiling(s), Workshop
Heating Forced Air, Natural Gas
Cooling None
Flooring Carpet, Hardwood, Tile
Fireplaces Number 1
Fireplaces Type Gas, Living Room
Fireplace 1
Window Features Vinyl Frames
Appliance Dishwasher, F/S/W/D
Laundry In House
Exterior
Exterior Feature Balcony/Deck, Fencing: Partial, Garden
Garage Spaces 1.0
Roof Type Asphalt Torch On
Parking Type Driveway, Garage
Total Parking Spaces 2
Building
Lot Description Cul-de-sac, Shopping Nearby, Southern Exposure
Building Description Insulation: Ceiling,Insulation: Walls,Stucco, Main Level Entry with Lower/Upper Lvl(s)
Faces South
Foundation Poured Concrete
Sewer Sewer Connected
Water Municipal
Structure Type Insulation: Ceiling,Insulation: Walls,Stucco
Others
Tax ID 001-964-674
Ownership Freehold
Pets Description Aquariums, Birds, Caged Mammals, Cats, Dogs
Read Less Info
Want to know what your home might be worth? Contact us for a FREE valuation!

Our team is ready to help you sell your home for the highest possible price ASAP
Bought with Coldwell Banker Oceanside Real Estate








