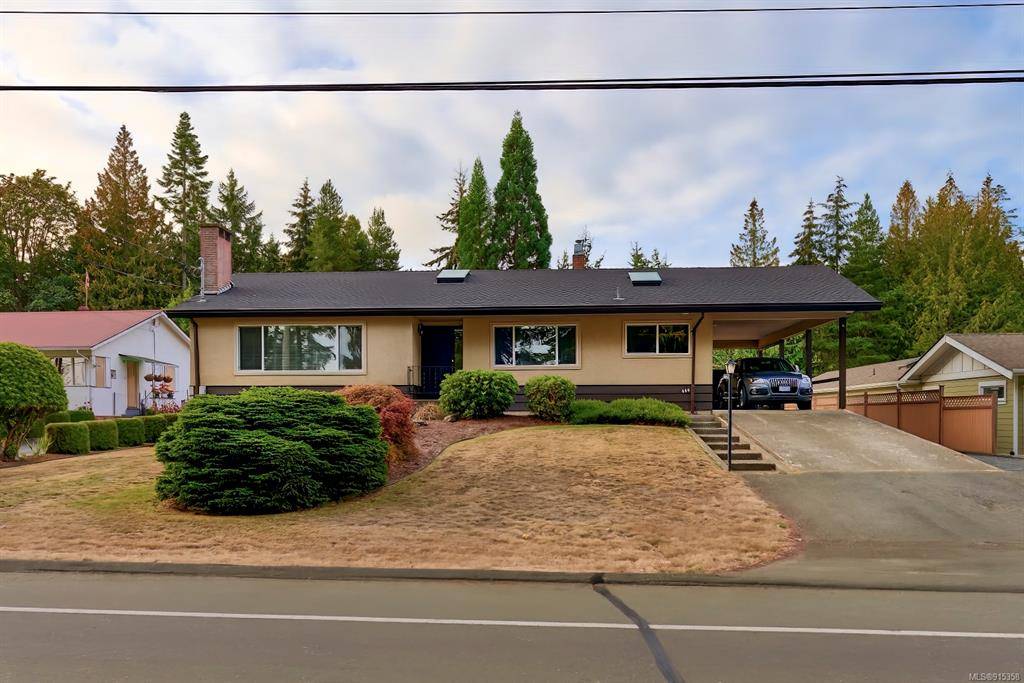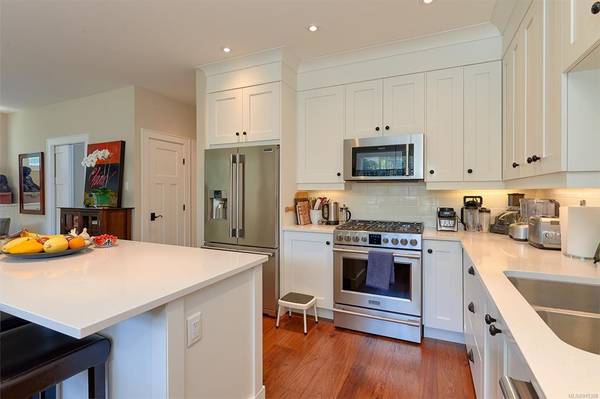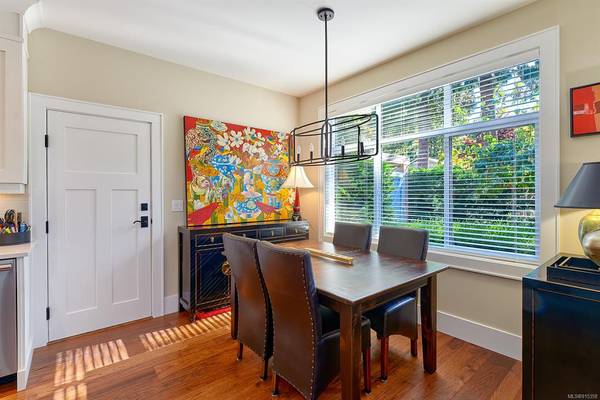$1,225,000
For more information regarding the value of a property, please contact us for a free consultation.
4 Beds
4 Baths
2,330 SqFt
SOLD DATE : 12/21/2022
Key Details
Sold Price $1,225,000
Property Type Single Family Home
Sub Type Single Family Detached
Listing Status Sold
Purchase Type For Sale
Square Footage 2,330 sqft
Price per Sqft $525
MLS Listing ID 915358
Sold Date 12/21/22
Style Main Level Entry with Lower Level(s)
Bedrooms 4
Rental Info Unrestricted
Annual Tax Amount $5,038
Tax Year 2021
Lot Size 10,890 Sqft
Acres 0.25
Property Description
Investment opportunity! Two homes located in prime Qualicum Beach location within easy walking distance to the lovely town of Qualicum Beach. Both homes are on separate water/sewer & hydro meters. The solidly built main home boast 3 bedrooms, 2 full bathrooms, large living room w/gas fireplace, family room & lots of storage areas. The many updates include newer roof, vinyl windows, skylights, laminate flooring & lower level bathroom. The 5 year old 968 sq. ft. laneway home, w/large double garage, has a lovely open concept, spacious kitchen w/island, SS appliances, living room w/gas fireplace & BI cabinetry, primary bedroom w/WI closet & luxurious ensuite w/sep. shower & soaker tub, den, 2 piece main bath & laundry w/washer/dryer. The front patio offers complete privacy. Built on crawl space with hot water on demand & heat pump. It is currently rented to great tenant. Homes are separated by a fence offering privacy to each party. Seller occupies the main home & willing to rent back.
Location
Province BC
County Qualicum Beach, Town Of
Area Pq Qualicum Beach
Zoning RS1
Direction North
Rooms
Other Rooms Guest Accommodations
Basement Crawl Space, Finished, Full
Main Level Bedrooms 2
Kitchen 2
Interior
Interior Features Bar, Dining Room, Dining/Living Combo, Eating Area, Storage, Workshop
Heating Forced Air, Heat Pump, Natural Gas
Cooling HVAC
Flooring Carpet, Hardwood, Laminate, Tile
Fireplaces Number 2
Fireplaces Type Gas
Fireplace 1
Window Features Blinds,Skylight(s),Vinyl Frames
Appliance Dishwasher, F/S/W/D
Laundry In Unit
Exterior
Exterior Feature Balcony/Deck, Balcony/Patio
Garage Spaces 2.0
Carport Spaces 1
Roof Type Asphalt Shingle
Handicap Access Ground Level Main Floor
Parking Type Carport, Garage Double
Total Parking Spaces 5
Building
Lot Description Landscaped, Recreation Nearby
Building Description Frame Wood,Insulation: Ceiling,Insulation: Walls,Shingle-Wood,Stucco & Siding, Main Level Entry with Lower Level(s)
Faces North
Foundation Poured Concrete
Sewer Sewer Connected
Water Municipal
Additional Building Exists
Structure Type Frame Wood,Insulation: Ceiling,Insulation: Walls,Shingle-Wood,Stucco & Siding
Others
Tax ID 006-818-757
Ownership Freehold
Pets Description Aquariums, Birds, Caged Mammals, Cats, Dogs
Read Less Info
Want to know what your home might be worth? Contact us for a FREE valuation!

Our team is ready to help you sell your home for the highest possible price ASAP
Bought with Royal LePage Parksville-Qualicum Beach Realty (PK)








