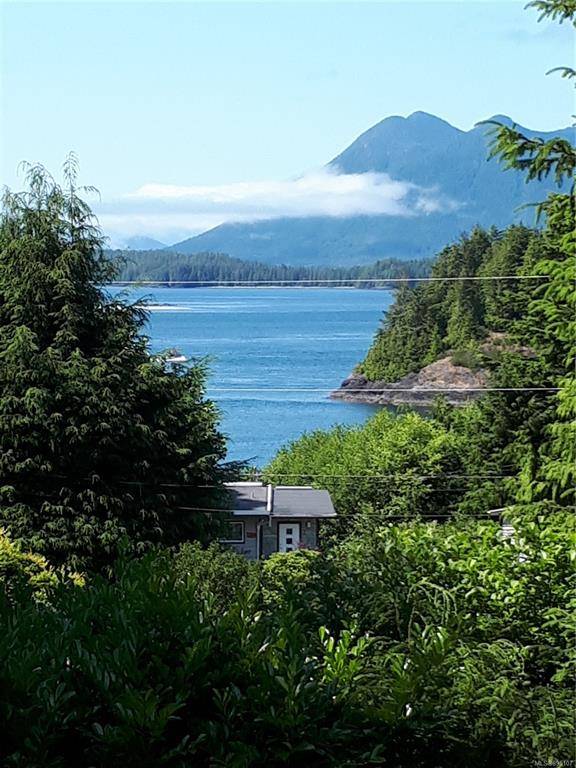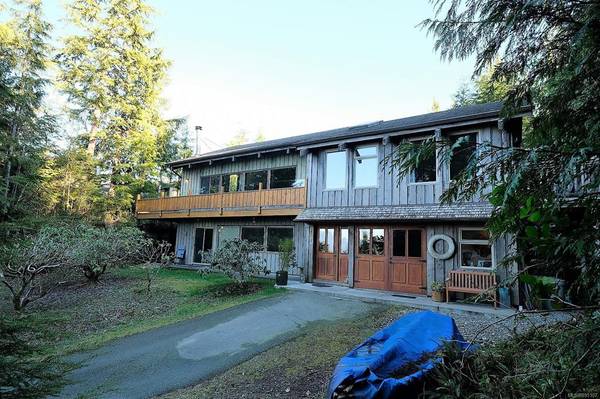$1,530,000
For more information regarding the value of a property, please contact us for a free consultation.
6 Beds
4 Baths
3,006 SqFt
SOLD DATE : 12/22/2022
Key Details
Sold Price $1,530,000
Property Type Single Family Home
Sub Type Single Family Detached
Listing Status Sold
Purchase Type For Sale
Square Footage 3,006 sqft
Price per Sqft $508
MLS Listing ID 895107
Sold Date 12/22/22
Style Ground Level Entry With Main Up
Bedrooms 6
Rental Info Unrestricted
Year Built 1981
Annual Tax Amount $3,075
Tax Year 2021
Lot Size 0.270 Acres
Acres 0.27
Property Description
Large well maintained home w/panoramic views of Clayoquot Sound from both upper & lower suites providing great income potential, Flexible zoning; short-term rentals allowed. The property is situated on .27 acre near Tonquin Beach w/dual road access (Cedar Street & Leighton Way). Great location, out of tsunami zone, quiet area, 5 min walk to Tonquin Beach & short stroll into town. Plenty of work has gone into maintaining & improving this home. Total finished living space of 3006 sq ft 6 bed, 4 baths. Large addition in 2002, adding 1578sq ft of living space, new wood shingled roof, plumbing & electrical upgrades. New wrap around deck in 2017. Each suite has its own driveway. Upper suite: 2 bed 2 bath plus loft, office nook & lower level access to studio/workshop. Open concept living boasts 17ft vaulted wood ceilings; skylights & a wood burning fireplace. Lower suite: 4 bed 2 bath suite w/propane fireplace. Ocean & mountain views, surrounded by tall trees & mature rhododendrons.
Location
Province BC
County Tofino, District Of
Area Pa Tofino
Zoning R1
Direction Northwest
Rooms
Basement None
Main Level Bedrooms 2
Kitchen 2
Interior
Heating Baseboard, Electric
Cooling None
Flooring Mixed
Fireplaces Number 2
Fireplaces Type Propane, Wood Burning
Fireplace 1
Appliance Dishwasher, Dryer, F/S/W/D, Oven/Range Electric, Range Hood, Refrigerator, Washer
Laundry In House
Exterior
Exterior Feature Balcony/Deck, Garden
View Y/N 1
View Mountain(s), Ocean
Roof Type Wood
Parking Type Driveway
Total Parking Spaces 3
Building
Lot Description Central Location, Recreation Nearby, Shopping Nearby
Building Description Frame Wood,Wood, Ground Level Entry With Main Up
Faces Northwest
Foundation Poured Concrete, Slab
Sewer Sewer Connected
Water Municipal
Structure Type Frame Wood,Wood
Others
Tax ID 000-317-772
Ownership Freehold
Pets Description Aquariums, Birds, Caged Mammals, Cats, Dogs
Read Less Info
Want to know what your home might be worth? Contact us for a FREE valuation!

Our team is ready to help you sell your home for the highest possible price ASAP
Bought with RE/MAX Mid-Island Realty (Tfno)








