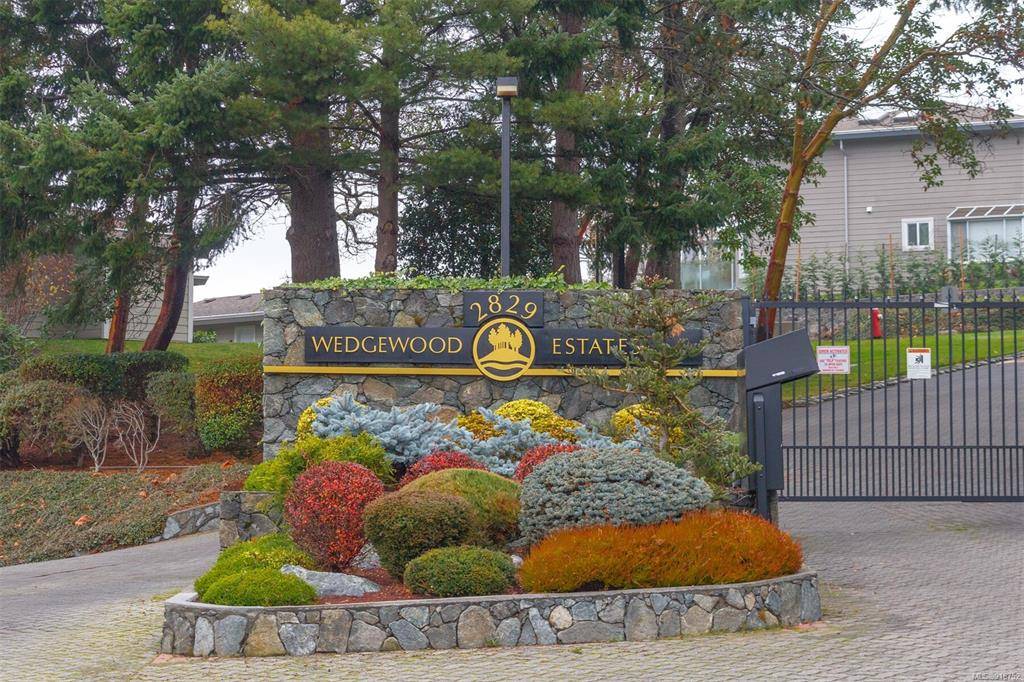$1,150,000
For more information regarding the value of a property, please contact us for a free consultation.
2 Beds
2 Baths
1,901 SqFt
SOLD DATE : 12/22/2022
Key Details
Sold Price $1,150,000
Property Type Townhouse
Sub Type Row/Townhouse
Listing Status Sold
Purchase Type For Sale
Square Footage 1,901 sqft
Price per Sqft $604
Subdivision Wedgewood Estates
MLS Listing ID 918752
Sold Date 12/22/22
Style Rancher
Bedrooms 2
HOA Fees $873/mo
Rental Info Some Rentals
Year Built 1985
Annual Tax Amount $5,396
Tax Year 2022
Lot Size 2,613 Sqft
Acres 0.06
Property Description
Welcome to another ONE LEVEL, LIGHT-FILLED townhome at prestigious WEDGEWOOD ESTATES. This is a sought-after END UNIT with stunning views of HARO STRAIT. Large windows that were all replaced during the last few years capture the light & the sea views.The spacious L-shape Living & Dining Rooms will accommodate your full-size furniture. The primary bedroom is large, & also has sea views. The den is separate from the kitchen & offers a number of possibilities. There is an attached double garage, which also provides additional storage space.Wedgewood Estates is a beautifully-kept gated community in Ten Mile Point with a clubhouse that is second to none.It includes private meeting space, a fully-equipped kitchen, billiards table & a renovated indoor pool complex, which includes a hot tub & sauna. A private tennis court and RV parking round out the amenities. Parks, trails, beaches & shopping in Cadboro Bay are all close at hand. This is yet another stellar opportunity at WEDGEWOOD ESTATES.
Location
Province BC
County Capital Regional District
Area Se Ten Mile Point
Direction West
Rooms
Basement None
Main Level Bedrooms 2
Kitchen 1
Interior
Interior Features Breakfast Nook, Closet Organizer, Dining Room, Eating Area, Soaker Tub
Heating Baseboard, Electric, Wood
Cooling None
Flooring Carpet, Linoleum, Tile
Fireplaces Number 1
Fireplaces Type Living Room, Wood Burning
Equipment Electric Garage Door Opener
Fireplace 1
Window Features Insulated Windows,Screens,Skylight(s),Vinyl Frames
Appliance Dishwasher, F/S/W/D
Laundry In House
Exterior
Exterior Feature Tennis Court(s)
Garage Spaces 2.0
Amenities Available Clubhouse, Fitness Centre, Meeting Room, Pool: Indoor, Private Drive/Road, Recreation Facilities, Recreation Room, Sauna, Secured Entry, Spa/Hot Tub, Street Lighting, Tennis Court(s)
View Y/N 1
View Ocean
Roof Type Fibreglass Shingle
Parking Type Attached, Driveway, Garage Double, Guest, RV Access/Parking
Total Parking Spaces 2
Building
Lot Description Cul-de-sac, Gated Community, Irrigation Sprinkler(s), Landscaped, Near Golf Course, Private, Quiet Area, Recreation Nearby, Serviced, Shopping Nearby, In Wooded Area
Building Description Frame Wood,Insulation: Walls, Rancher
Faces West
Story 1
Foundation Poured Concrete
Sewer Sewer Connected
Water Municipal
Architectural Style West Coast
Structure Type Frame Wood,Insulation: Walls
Others
HOA Fee Include Insurance,Maintenance Grounds,Pest Control,Property Management,Water,See Remarks
Tax ID 004-365-046
Ownership Freehold/Strata
Pets Description Aquariums, Birds, Caged Mammals, Cats, Dogs, Number Limit, Size Limit
Read Less Info
Want to know what your home might be worth? Contact us for a FREE valuation!

Our team is ready to help you sell your home for the highest possible price ASAP
Bought with Coldwell Banker Oceanside Real Estate








