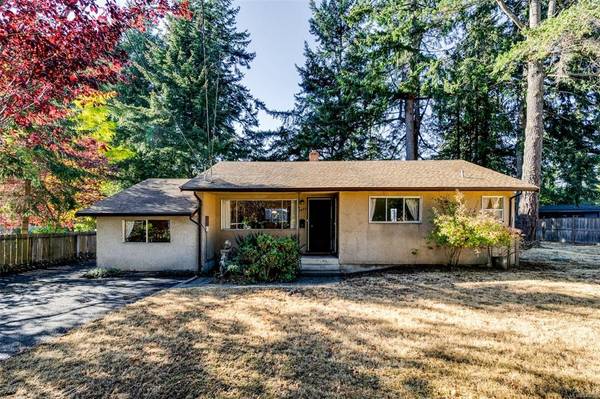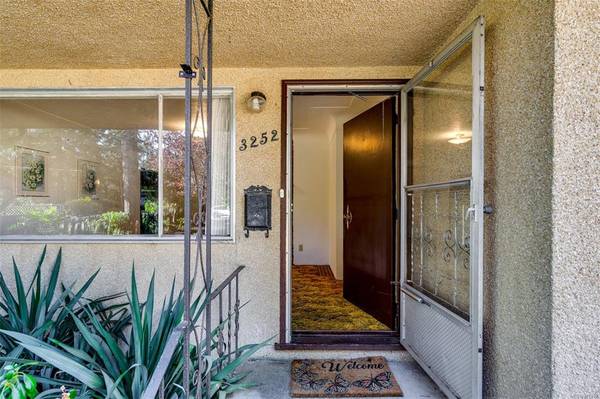$775,000
For more information regarding the value of a property, please contact us for a free consultation.
3 Beds
1 Bath
1,353 SqFt
SOLD DATE : 01/03/2023
Key Details
Sold Price $775,000
Property Type Single Family Home
Sub Type Single Family Detached
Listing Status Sold
Purchase Type For Sale
Square Footage 1,353 sqft
Price per Sqft $572
MLS Listing ID 915252
Sold Date 01/03/23
Style Rancher
Bedrooms 3
Rental Info Unrestricted
Year Built 1958
Annual Tax Amount $3,365
Tax Year 2022
Lot Size 0.410 Acres
Acres 0.41
Lot Dimensions 100 x 180
Property Description
Well maintained home with a substantial 23’ x 25’ detached workshop/garage, located on an 18,000 SqFt level lot. The house sits on a clean, dry crawlspace foundation making a "lift and move" an easy plan. Large lot provides ample storage space and endless opportunity to create the yard you have always wanted. This 1958 home has been updated with a newer oil furnace/tank and new septic system (2017). Natural gas is available at the frontage. Alternatively, this property offers several development ideas. Current zoning allows for a panhandle lot subdivision, or subdivide into two 50 x 180 ft single family lots (9000 SqFt each) with a minor variance (Colwood staff has shown support). Service with Sewer (Estimated $35,000).
Location
Province BC
County Capital Regional District
Area Co Wishart North
Direction East
Rooms
Other Rooms Storage Shed, Workshop
Basement Crawl Space, Walk-Out Access
Main Level Bedrooms 2
Kitchen 1
Interior
Heating Forced Air, Oil
Cooling None
Fireplaces Number 1
Fireplaces Type Living Room, Wood Burning
Fireplace 1
Appliance F/S/W/D
Laundry In House
Exterior
Garage Spaces 1.0
Carport Spaces 1
Utilities Available Cable Available, Electricity To Lot, Garbage, Phone Available
Roof Type Asphalt Shingle
Parking Type Detached, Driveway, Carport, Garage
Total Parking Spaces 5
Building
Lot Description Level
Building Description Stucco,Wood, Rancher
Faces East
Foundation Poured Concrete
Sewer Septic System
Water Municipal
Structure Type Stucco,Wood
Others
Tax ID 005-273-722
Ownership Freehold
Acceptable Financing Purchaser To Finance
Listing Terms Purchaser To Finance
Pets Description Aquariums, Birds, Caged Mammals, Cats, Dogs
Read Less Info
Want to know what your home might be worth? Contact us for a FREE valuation!

Our team is ready to help you sell your home for the highest possible price ASAP
Bought with RE/MAX Camosun








