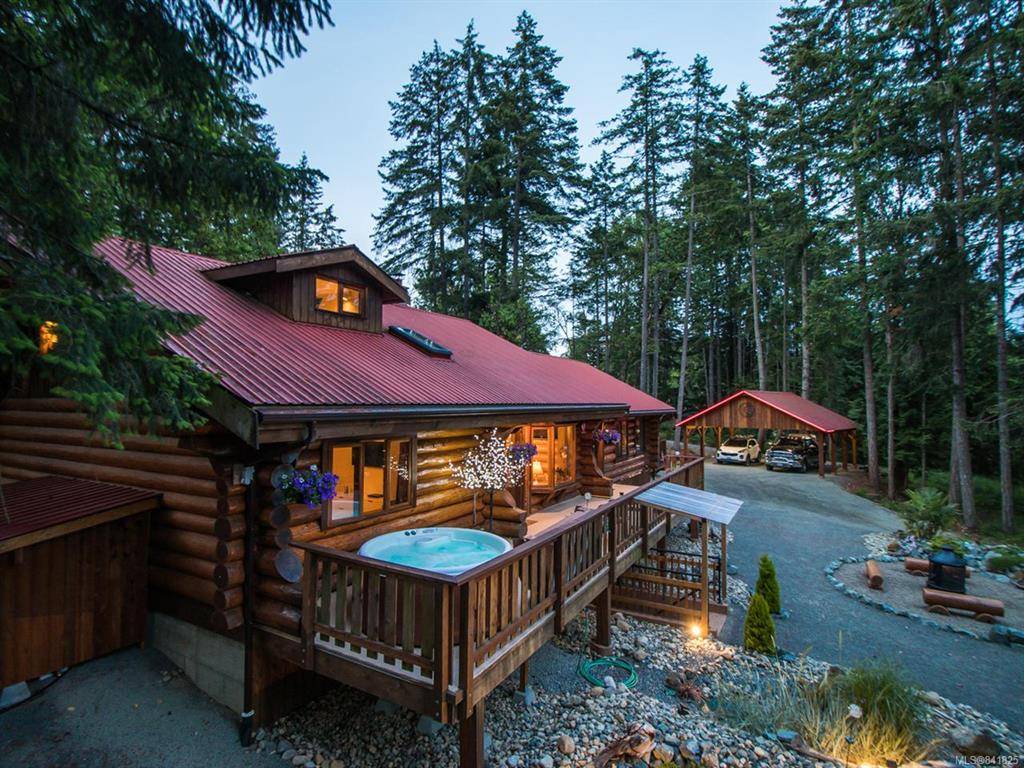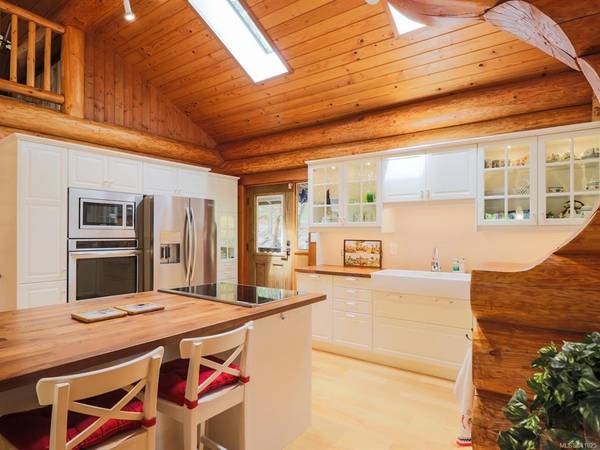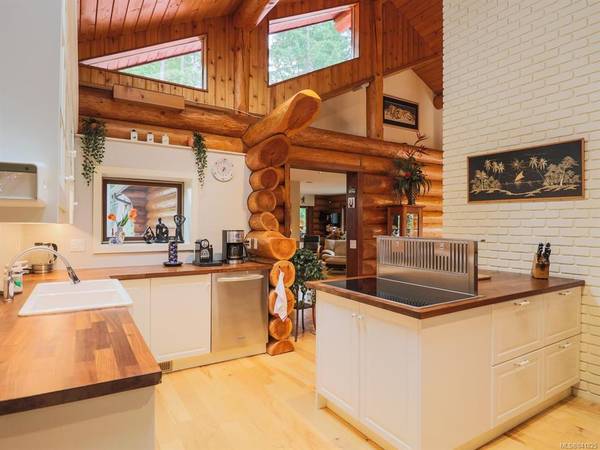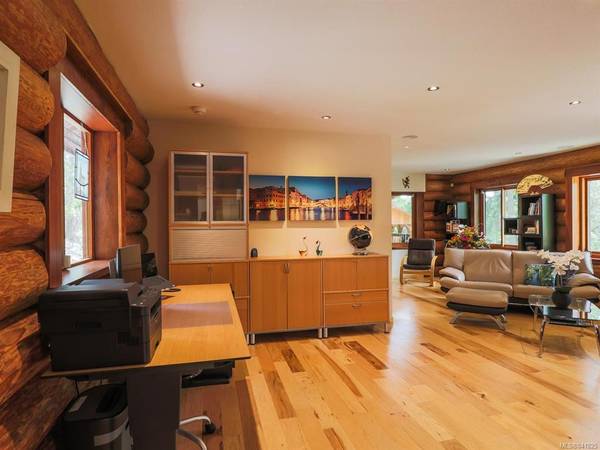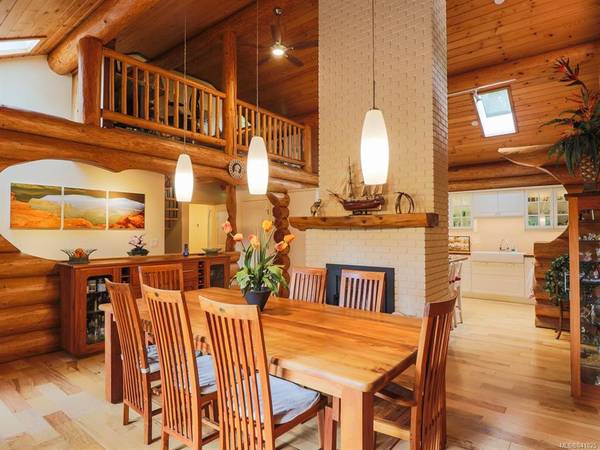$1,140,000
For more information regarding the value of a property, please contact us for a free consultation.
4 Beds
3 Baths
2,433 SqFt
SOLD DATE : 11/20/2020
Key Details
Sold Price $1,140,000
Property Type Single Family Home
Sub Type Single Family Detached
Listing Status Sold
Purchase Type For Sale
Square Footage 2,433 sqft
Price per Sqft $468
MLS Listing ID 841825
Sold Date 11/20/20
Style Main Level Entry with Lower Level(s)
Bedrooms 4
Full Baths 2
Half Baths 1
Year Built 1994
Annual Tax Amount $4,692
Tax Year 2019
Lot Size 2.510 Acres
Acres 2.51
Property Description
Unsurpassed craftsmanship and modern amenities make this stunning Log Home Estate a must see! 5 minutes from shopping, and the beach, this private 2.5 acre retreat also features has a 2,000+ SF outbuilding. You'll love the european inspired fully equipped kitchen with a retractable venting system and led lighting in all cabinetry. Separated by a grand floor to ceiling brick column, you'll find the ample dining area with a wood stove insert, creating a warm, inviting space. Off the kitchen is the well appointed family/living room and den. Cozy and bright with views of the Lantzville Foothills. The main level master bedroom is a great size, with walk in closet and access to the main floor 4pc bathroom with dual sinks, and heated flooring. Up top is a funky loft gazing down on the open kitchen dining areas below. The lower level features an entry and two bedrooms, a bathroom, and kitchenette. RU Zoning, 2 dwellings may be possible. 2nd dwelling is allowed. Buyer to verify if important.
Location
Province BC
County Lantzville, District Of
Area Na Upper Lantzville
Zoning RU1
Rooms
Other Rooms Workshop
Basement Finished, Full
Main Level Bedrooms 2
Kitchen 1
Interior
Heating Electric, Forced Air
Flooring Wood
Fireplaces Number 1
Fireplaces Type Insert, Wood Stove
Fireplace 1
Window Features Insulated Windows
Exterior
Exterior Feature Garden
Carport Spaces 1
View Y/N 1
View Mountain(s)
Roof Type Metal
Parking Type Carport, RV Access/Parking
Total Parking Spaces 3
Building
Lot Description Landscaped, Private, Acreage, Central Location, Easy Access, Family-Oriented Neighbourhood, Park Setting, Quiet Area, Recreation Nearby, Rural Setting, Southern Exposure, Shopping Nearby, In Wooded Area
Building Description Insulation: Ceiling,Insulation: Walls,Log,Wood, Main Level Entry with Lower Level(s)
Foundation Yes
Sewer Septic System
Water Well: Drilled
Structure Type Insulation: Ceiling,Insulation: Walls,Log,Wood
Others
Tax ID 031-081-851
Ownership Freehold
Acceptable Financing Must Be Paid Off
Listing Terms Must Be Paid Off
Read Less Info
Want to know what your home might be worth? Contact us for a FREE valuation!

Our team is ready to help you sell your home for the highest possible price ASAP
Bought with 460 Realty Inc. (NA)



