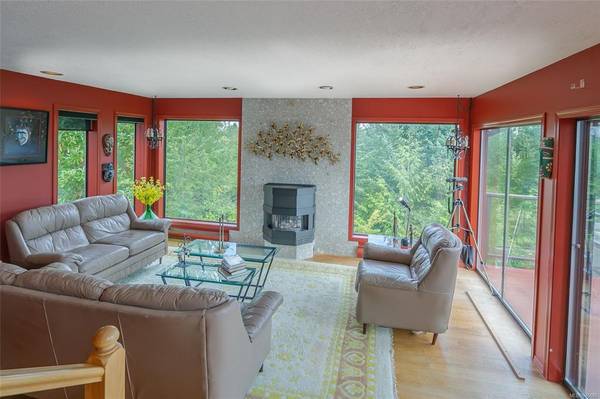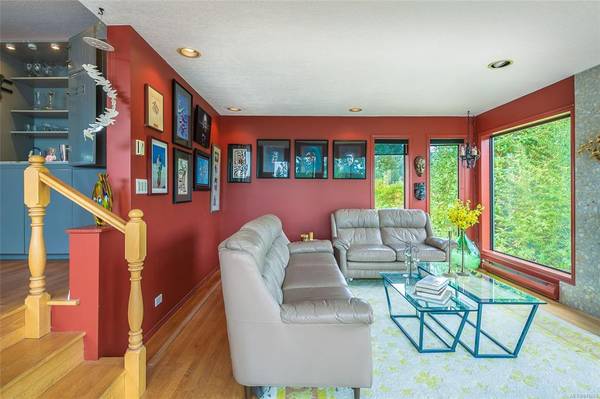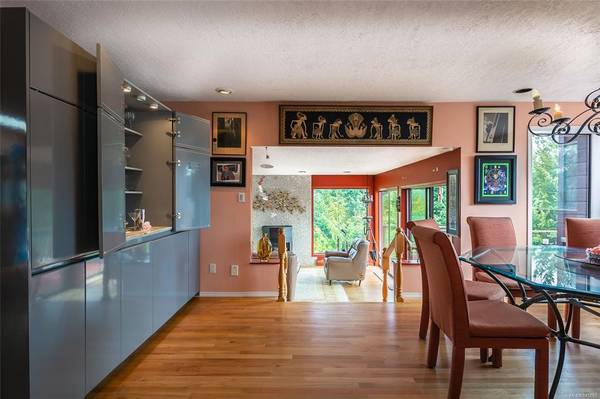$475,000
For more information regarding the value of a property, please contact us for a free consultation.
3 Beds
3 Baths
2,822 SqFt
SOLD DATE : 10/15/2020
Key Details
Sold Price $475,000
Property Type Single Family Home
Sub Type Single Family Detached
Listing Status Sold
Purchase Type For Sale
Square Footage 2,822 sqft
Price per Sqft $168
MLS Listing ID 845685
Sold Date 10/15/20
Style Main Level Entry with Upper Level(s)
Bedrooms 3
Full Baths 3
Year Built 1982
Annual Tax Amount $2,746
Tax Year 2019
Lot Size 0.560 Acres
Acres 0.56
Property Description
Situated on over half an acre in Upper Lantzville is this wonderful 3 bedroom, 3 bathroom, 2822 sq ft home with swimming pool offering you a tranquil private setting. This unique home features a contemporary floor plan with numerous entertaining spaces throughout. The sunken living room has a fireplace, floor to ceiling windows and direct access to a huge sun filled deck with ocean glimpses. The dining room is perfect for large gatherings and is next to a chef's kitchen with professional grade appliances and has plenty of counter space and storage. The large master bedroom is on the main floor, has a sitting area as well as a 4 piece ensuite with soaker tub. There is also a second bathroom with walk-in shower, plus a den area that could be used as a home office or TV room. Downstairs you will find a large family & rec room with fireplace, 2 additional bedrooms, a 4 piece bathroom, wine making room and large workshop. Truly a distinctive home with much to offer it's next owner.
Location
Province BC
County Nanaimo Regional District
Area Na Upper Lantzville
Zoning RS1
Rooms
Basement Finished, Full
Main Level Bedrooms 1
Kitchen 1
Interior
Heating Baseboard, Electric
Flooring Mixed
Fireplaces Number 2
Fireplaces Type Propane
Fireplace 1
Appliance Jetted Tub
Exterior
Exterior Feature Swimming Pool
Carport Spaces 1
Roof Type Asphalt Shingle
Parking Type Carport, Open, RV Access/Parking
Total Parking Spaces 1
Building
Lot Description Landscaped, Near Golf Course, Private, Hillside, No Through Road, Quiet Area, Rural Setting, Southern Exposure
Building Description Frame,Insulation: Ceiling,Insulation: Walls,Wood, Main Level Entry with Upper Level(s)
Foundation Yes
Sewer Septic System
Water Well: Drilled
Structure Type Frame,Insulation: Ceiling,Insulation: Walls,Wood
Others
Tax ID 003-107-299
Ownership Freehold
Read Less Info
Want to know what your home might be worth? Contact us for a FREE valuation!

Our team is ready to help you sell your home for the highest possible price ASAP
Bought with 460 Realty Inc. (NA)








