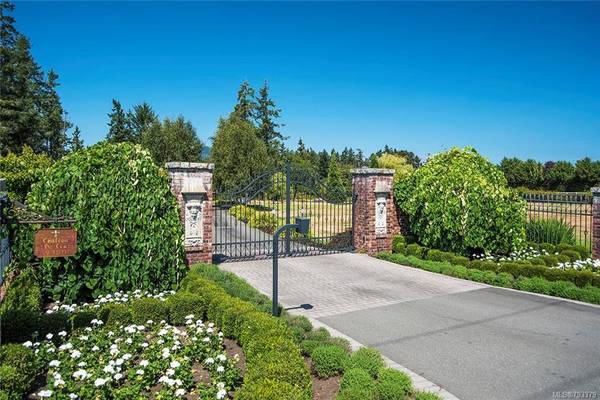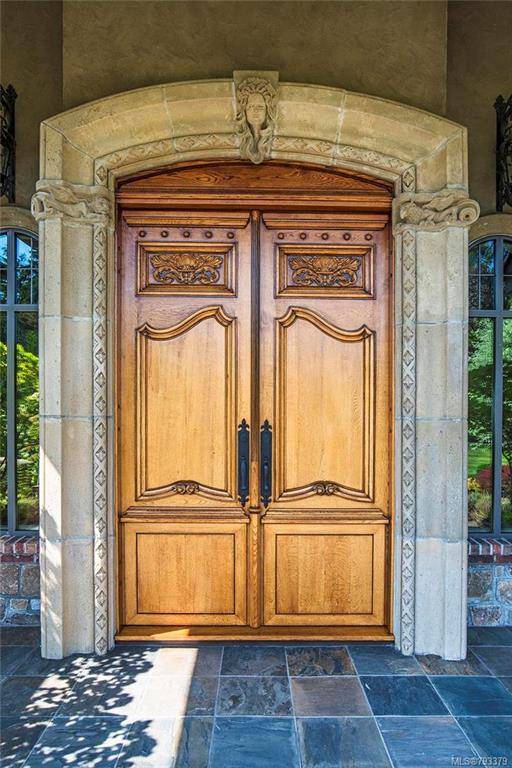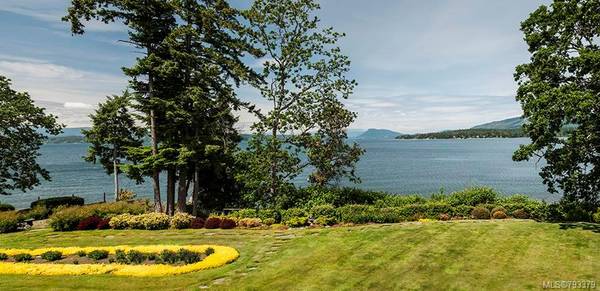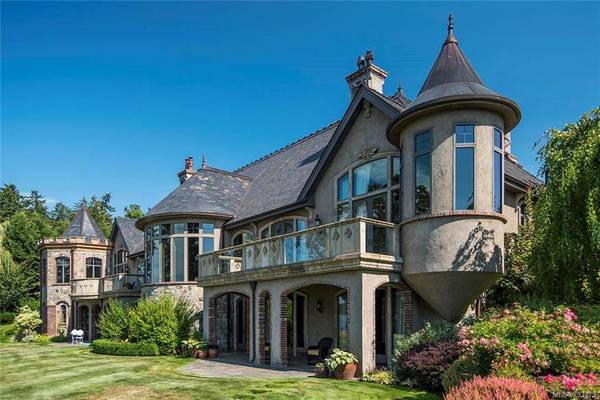$8,000,000
For more information regarding the value of a property, please contact us for a free consultation.
4 Beds
8 Baths
10,869 SqFt
SOLD DATE : 02/18/2021
Key Details
Sold Price $8,000,000
Property Type Single Family Home
Sub Type Single Family Detached
Listing Status Sold
Purchase Type For Sale
Square Footage 10,869 sqft
Price per Sqft $736
MLS Listing ID 793379
Sold Date 02/18/21
Style Main Level Entry with Lower Level(s)
Bedrooms 4
Rental Info Unrestricted
Year Built 2007
Annual Tax Amount $28,512
Tax Year 2020
Lot Size 6.000 Acres
Acres 6.0
Lot Dimensions 270 ft wide x 313 ft deep
Property Description
Oceanfront Country Estate known as Chateau De Lis. The estate fronts on Saanich Inlet-Pat Bay in North Saanich. This 4 bedrm, 8 bathrm stately French Chateau style home was designed, crafted, engineered & built to a very high standard with great attention to detail! Located on prime westerly exposure 6 acre (2.43 ha's) +/- waterfront property with very usable beach-moor your boat offshore. The impressive luxury residence with 9,700 sq ft (901.13 sq m) +/- of living space plus guest cottages of 2136 sq’ ft (198.43 sq m) & caretaker 1142 sq ft (16.1 sq m) accommodation above 6 car garage. The property with exquisite landscaping, treed park area & orchard (ALR-farm taxes!) with greenhouse make this property inviting & very special. Warmer climate that north & east sides of Saanich Peninsula! 30 mins to Victoria. Short drive to all amenities including airport (YYJ), ferries, marinas, golf courses, recreation center, restaurants, schools, hospital, Town of Sidney. Viewing by Qualification.
Location
Province BC
County Capital Regional District
Area Ns Ardmore
Zoning A1
Direction West
Rooms
Other Rooms Greenhouse, Guest Accommodations, Storage Shed
Basement None
Main Level Bedrooms 1
Kitchen 1
Interior
Interior Features Bar, Breakfast Nook, Cathedral Entry, Controlled Entry, Dining Room, Eating Area, Elevator, French Doors, Jetted Tub, Vaulted Ceiling(s), Winding Staircase, Wine Storage
Heating Electric, Forced Air, Heat Pump, Heat Recovery, Hot Water, Natural Gas, Radiant Floor
Cooling Air Conditioning
Flooring Hardwood, Tile, Wood
Fireplaces Number 6
Fireplaces Type Family Room, Gas, Heatilator, Living Room, Primary Bedroom, Other
Equipment Central Vacuum, Electric Garage Door Opener, Security System, Other Improvements
Fireplace 1
Window Features Bay Window(s),Insulated Windows,Stained/Leaded Glass,Wood Frames
Appliance Built-in Range, Dishwasher, Dryer, F/S/W/D, Freezer, Microwave, Oven Built-In, Range Hood, See Remarks
Laundry In House, In Unit
Exterior
Exterior Feature Balcony/Deck, Balcony/Patio, Fencing: Full, Garden, Lighting, Security System, Sprinkler System, Tennis Court(s), Water Feature, See Remarks
Garage Spaces 4.0
Utilities Available Cable To Lot, Garbage, Natural Gas To Lot, Underground Utilities
Waterfront 1
Waterfront Description Ocean
View Y/N 1
View Mountain(s), Ocean
Roof Type Slate
Handicap Access Ground Level Main Floor, No Step Entrance, Primary Bedroom on Main, Wheelchair Friendly
Parking Type Attached, Garage Quad+, RV Access/Parking
Total Parking Spaces 6
Building
Lot Description Acreage, Easy Access, Irrigation Sprinkler(s), Level, Near Golf Course, Park Setting, Private, Rectangular Lot, Rural Setting, Walk on Waterfront, In Wooded Area
Building Description Brick,Frame Wood,Insulation All,Insulation: Ceiling,Insulation: Walls,Steel and Concrete,Stone,Stucco, Main Level Entry with Lower Level(s)
Faces West
Foundation Poured Concrete
Sewer Other, Septic System
Water Municipal, To Lot
Architectural Style Character
Additional Building Exists
Structure Type Brick,Frame Wood,Insulation All,Insulation: Ceiling,Insulation: Walls,Steel and Concrete,Stone,Stucco
Others
Restrictions ALR: Yes
Tax ID 000-269-808
Ownership Freehold
Acceptable Financing Clear Title
Listing Terms Clear Title
Pets Description Aquariums, Birds, Caged Mammals, Cats, Dogs, Yes
Read Less Info
Want to know what your home might be worth? Contact us for a FREE valuation!

Our team is ready to help you sell your home for the highest possible price ASAP
Bought with DFH Real Estate Ltd.








