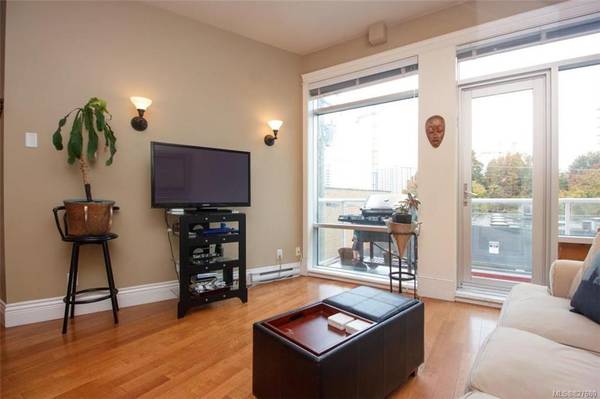$415,000
For more information regarding the value of a property, please contact us for a free consultation.
1 Bed
1 Bath
897 SqFt
SOLD DATE : 02/06/2020
Key Details
Sold Price $415,000
Property Type Condo
Sub Type Condo Apartment
Listing Status Sold
Purchase Type For Sale
Square Footage 897 sqft
Price per Sqft $462
MLS Listing ID 827680
Sold Date 02/06/20
Style Main Level Entry with Lower/Upper Lvl(s)
Bedrooms 1
HOA Fees $335/mo
Rental Info Unrestricted
Year Built 2008
Annual Tax Amount $2,442
Tax Year 2019
Lot Size 871 Sqft
Acres 0.02
Property Description
Welcome to the Palladium, an award winning Heritage Conversion building! This is not your typical downtown condo... SPACIOUS and BRIGHT this 1 bedroom plus den is a corner/end unit facing due SOUTH in the new section of building. Open concept living/kitchen/dining area with upscale finishings like hardwood floors, granite counters, S/S appliances, & up to 10 ft ceiling height. Fabulous natural light thru the floor to ceiling windows leading out to your own private patio on the QUIET side of the building. Other features include gas hook up for your BBQ, pet friendly, near 200 sq.ft. master with walk-in closet, IN-SUITE storage and full size laundry. Enjoy the additional views from the shared 2500+ sq ft ROOF TOP patio with several sitting areas, fire pit, and common BBQ. Walk within minutes to theatres, restaurants, coffee shops, & grocery stores. 99 Walk score! Wheelchair accessible. Zoned CA-C3 work/live and AirBnB too!
Location
Province BC
County Capital Regional District
Area Vi Central Park
Zoning CA-3C
Direction See Remarks
Rooms
Main Level Bedrooms 1
Kitchen 1
Interior
Interior Features Eating Area, Storage
Heating Baseboard, Electric, Natural Gas
Window Features Blinds
Appliance Dishwasher, F/S/W/D
Laundry In Unit
Exterior
Exterior Feature Balcony/Patio
Amenities Available Bike Storage, Common Area, Elevator(s), Roof Deck, Shared BBQ
View Y/N 1
View City, Mountain(s)
Roof Type Asphalt Torch On
Handicap Access Wheelchair Friendly
Parking Type On Street
Building
Lot Description Irregular Lot
Building Description Block,Brick,Metal Siding, Main Level Entry with Lower/Upper Lvl(s)
Faces See Remarks
Story 4
Foundation Poured Concrete
Sewer Sewer To Lot
Water Municipal
Structure Type Block,Brick,Metal Siding
Others
HOA Fee Include Gas,Garbage Removal,Insurance,Maintenance Structure,Property Management
Tax ID 027-582-132
Ownership Freehold/Strata
Pets Description Cats, Dogs
Read Less Info
Want to know what your home might be worth? Contact us for a FREE valuation!

Our team is ready to help you sell your home for the highest possible price ASAP
Bought with Royal LePage Coast Capital - Chatterton








