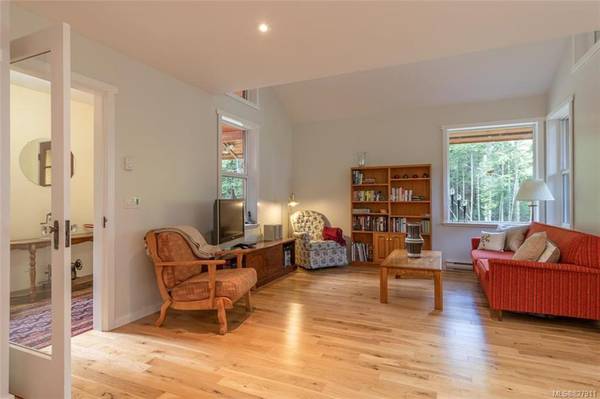$739,900
For more information regarding the value of a property, please contact us for a free consultation.
2 Beds
2 Baths
1,176 SqFt
SOLD DATE : 08/27/2020
Key Details
Sold Price $739,900
Property Type Single Family Home
Sub Type Single Family Detached
Listing Status Sold
Purchase Type For Sale
Square Footage 1,176 sqft
Price per Sqft $629
MLS Listing ID 827911
Sold Date 08/27/20
Style Main Level Entry with Lower/Upper Lvl(s)
Bedrooms 2
Rental Info Unrestricted
Year Built 2017
Annual Tax Amount $2,908
Tax Year 2019
Lot Size 4.970 Acres
Acres 4.97
Property Description
NEAR NEW cozy residence on 4.97 Acres. Light & bright interior with solid oak flooring throughout & spacious white kitchen with shaker style cabinetry & white appliances. Main bedroom up, features adjacent sitting area & 3 piece ensuite. Drywalled basement with concrete floors has 6 ft. ceilings, outside entry & large egress window. Ideal for storage & hobby & workshop spaces. Residence is near new & lightly used. Effective building date of 2012, with part time occupancy to 2016, then full time to present. Occupancy permit was completed following installation of upstairs bathroom in 2017. Features include built in central vacuum, cozy wood stove (from Home Design Centre), attractive leaded window & custom blinds. There is a hook up by the house for access for septic & power for a trailer. Driveway leads to future sea view building site at rear of property. Wonderful walk to the beach from trail head at North View Place & North End Road. Call for E-BROCHURE
Location
Province BC
County Capital Regional District
Area Gi Salt Spring
Zoning Rural
Direction North
Rooms
Other Rooms Storage Shed
Basement Full, Partially Finished
Kitchen 1
Interior
Interior Features Dining/Living Combo, Soaker Tub, Workshop
Heating Baseboard, Electric, Wood
Flooring Wood
Fireplaces Type Electric, Wood Stove
Window Features Insulated Windows,Screens,Vinyl Frames
Appliance F/S/W/D, Microwave, Water Filters
Laundry In House
Exterior
Exterior Feature Balcony/Patio
Utilities Available Cable To Lot, Electricity To Lot, Phone To Lot
Amenities Available Private Drive/Road
Roof Type Metal
Parking Type Driveway
Building
Lot Description Level, Private, Rectangular Lot, Sloping, Wooded Lot
Building Description Frame Wood,Insulation: Ceiling,Insulation: Walls,Wood, Main Level Entry with Lower/Upper Lvl(s)
Faces North
Foundation Poured Concrete, Slab
Sewer Septic System
Water Well: Drilled
Structure Type Frame Wood,Insulation: Ceiling,Insulation: Walls,Wood
Others
Restrictions Building Scheme
Tax ID 026-186-918
Ownership Freehold/Strata
Pets Description Aquariums, Birds, Cats, Caged Mammals, Dogs
Read Less Info
Want to know what your home might be worth? Contact us for a FREE valuation!

Our team is ready to help you sell your home for the highest possible price ASAP
Bought with Real Estate Board Of Greater Vancouver








